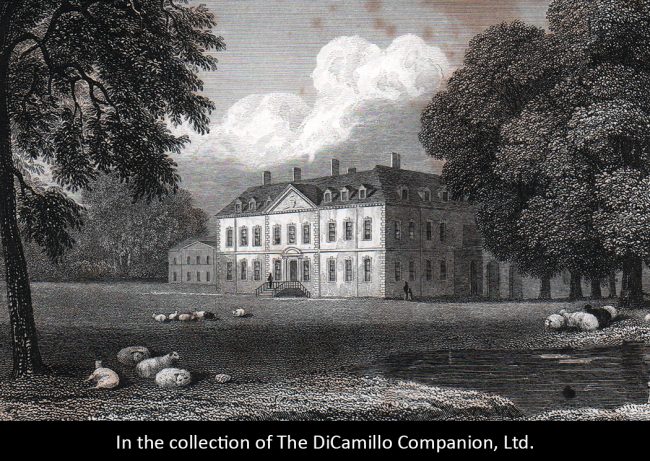
A circa 1825 engraving of the House from "Neale's Views of Seats"
Earlier Houses: The current house of 1702 was appended to an earlier house.
Built / Designed For: Thomas Saunders
House & Family History: A nunnery called St. Giles-in-the-Wood (founded circa 1150) stood near the site of the current house; however, nothing remains of the nunnery today, save some medieval masonry in the basement of the present house. The East Façade of 1702 is of nine bays by two stories with a central three-bay pediment. It was added by Sir Edward Sebright to an existing house and is of purple and red brick chequer with stone quoins. In the 1920s stone surrounds were added to the windows on the East Façade. Matching north and south wings, each of five bays, were added circa 1750 to the East Facade; these are attributed to Capability Brown. The wings were at one time attached to the main house by arcades, now replaced with red brick links. In 1851-54 William Burn was employed to add to the West Façade and convert the central courtyard between the old and new parts of the House into a hall. The former Dining Room and the Boudoir were decorated by, and have fireplaces designed by, William Chambers, circa 1761. There is also a wing designed by Roger Morris that was re-fitted as a Library by Cundy, Sr., circa 1804. Beechwood has been a school since 1964.
Garden & Outbuildings: In 1975 the Coach House and Stables of 1866 were converted into a gymnasium. The grounds of the Estate were landscaped by Capability Brown in the 1750s.
Architect: William Burn
Date: 1851-54Architect: Lancelot Brown
Date: Circa 1750Architect: William Oldham Chambers
Date: Circa 1761Architect: Thomas Cundy, Sr.
Date: 1804John Preston (J.P.) Neale, published under the title of Views of the Seats of Noblemen and Gentlemen in England, Wales, Scotland, and Ireland, among other titles: Vol. II, 1819.
Title: Buildings of England: Hertfordshire, The
Author: Pevsner, Nikolaus; Cherry, Bridget
Year Published: 2000
Publisher: London: Penguin Books
ISBN: 0140710078
Book Type: Hardback
House Listed: Grade I
Park Listed: Not Listed
Past Seat / Home of: SEATED AT EARLIER HOUSE: Sir Richard Page, 16th century. SEATED AT CURRENT HOUSE: Thomas Saunders, 17th century. Sir Edward Sebright, 3rd Bt., 18th century; Sir Thomas Gage Saunders Sebright, 8th Bt., 19th century; Sir Giles Sebright, 12th Bt., 20th century.
Current Ownership Type: School
Primary Current Ownership Use: School
Ownership Details: Owned and occupied by Beechwood Park School since 1964.
House Open to Public: No
Phone: 01582-840-333
Fax: 01582-842-372
Website: https://www.beechwoodpark.com
Historic Houses Member: No