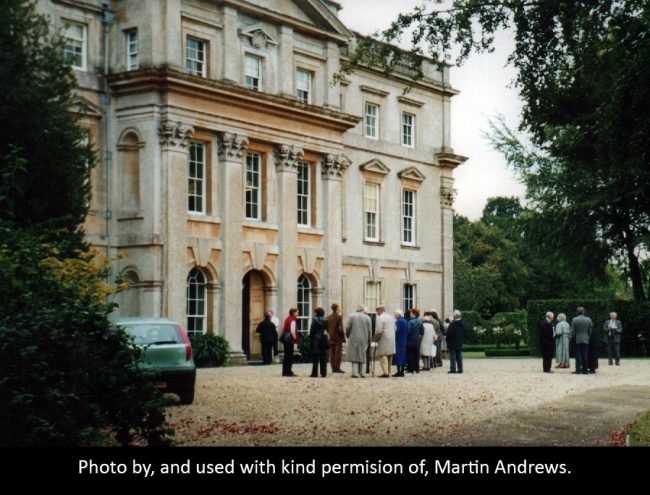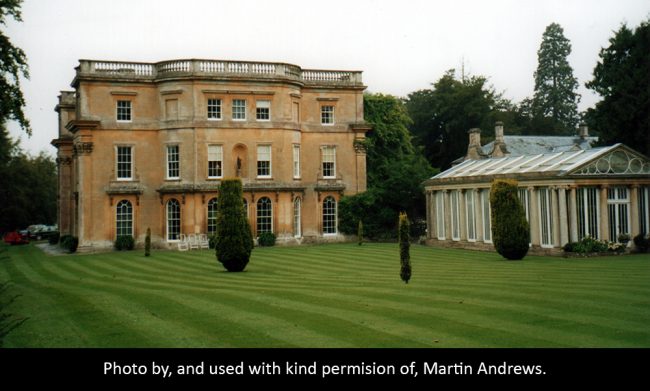
The entrance facade

The garden facade
Built / Designed For: Henry Perot
House & Family History: In 1700 Brereton Bourchier of Barnsley House married Catherine Brydges, daughter of the 8th Lord Chandos and brother of John Brydges. John made his way to the top of 18th century British society by hard work, making sure he knew the right people, and by his ability to effectively manipulate money. He was first made Earl of Carnarvon (in 1714) and, in 1719, Duke of Chandos. He built a great house in Middlesex called Canons that was extremely lavish ("the most magnificent" house in England said Defore) with Bellucci paintings on the ceilings of the hall and staircase and plasterwork by Bagutti. The finished product cost the enormous sum of £200,000 (equivalent to approximately £22 million in inflation-adjusted 2010 values, using the retail price index), much of it paid for with money Chandos embezzled from the government. This all follows as part of the story, for upon Bourchier's death in 1713 his daughter, Martha, inherited the Barnsley Estate, and, in 1719, married Henry Perrot of North Leigh in Oxfordshire, a member of her uncle's circle at Canons. Henry outlived his wife and, upon his death, left Barnsley to his daughters Martha (died 1773) and Cassandra (died 1778), both of whom never married. Upon her death Cassandra left Barnsley to a distant relation by the name of Sir James Musgrave (died 1814). Barnsley Park stayed in the Musgrave and Wykeham-Musgrave families until 1935, when W.H. Wykeham-Musgrave sold it to Lady Violet Henderson. On Lady Violet's death it passed to her son, the 2nd Lord Faringdon, who restored the house and laid out the formal garden. In 1963 Lord Faringdon sold Barnsley to his nephew, later to become the 3rd Lord Faringdon. In the early 21st century the 3rd Lord Faringdon gave the house to his second son, Thomas Henderson, who makes his home at Barnsley today. There is evidence suggesting that the plan of the present early 18th century house was influenced by the remains of an existing Medieval building on the site. The entrance (west) facade is of nine bays, with the three central bays breaking forward with giant Corinthian pilasters. The south facade is of seven bays, with Corinthian pilasters articulating the entire façade. When initially built, Barnsley had a painted saloon, the painting of which was attributed to Sir James Thornhill by some 18th century scholars. The Oak Room is decorated in a Baroque style and is attributed to the Artari brothers and/or Bagutti. By 1731 the decoration of the interior had been completed. John Nash was probably responsible for the conservatory (rebuilt in 1989), the bowed center of the east facade, the Empire Style decoration of the library, the drawing room, and some of the bedrooms.
Comments: Nicholas Kingsley, writing in "The Country Houses of Gloucestershire: Volume Two, 1660-1830," states that "Barnsley Park is one of the few nationally important 18th century houses in Gloucestershire." Barnsley is also frequently cited as the finest Georgian house in Gloucestershire.
Garden & Outbuildings: It is virtually certain that Keck designed the stables and a large barn dated 1795. Nash designed the orangery and the pepper pot lodge.
Architect: Anthony Keck
Date: 1790Architect: John Nash
Date: 1806-13Architect: John James
Date: Circa 1719Architect: Nicholas Hawksmoor
Date: Circa 1719Architect: Anthony Keck
Date: 1795Country Life: XXIII, 630, 1908. CXVI, 720, 806 plan, 1954.
Title: Country Houses of Gloucestershire: Volume Two, 1660-1830, The
Author: Kingsley, Nicholas
Year Published: 1992
Reference: pgs. 62-66
Publisher: Sussex: Phillimore & Co. Ltd.
ISBN: 0850338069
Book Type: Hardback
House Listed: Grade I
Park Listed: Grade II*
Current Seat / Home of: Thomas Henderson, second son of Lord Faringdon.
Past Seat / Home of: Henry Perrot, 18th century. Brereton Bourchier, early 18th century. Sir James Musgrave, early 19th century; Wykeham-Musgrave family, here until 1935. Alexander Gavin Henderson, 2nd Baron Faringdon, 20th century.
Current Ownership Type: Individual / Family Trust
Primary Current Ownership Use: Private Home
House Open to Public: No
Phone: 01285-740-148
Email: [email protected]
Website: https://www.barnsleyparkestate.co.uk/
Historic Houses Member: No