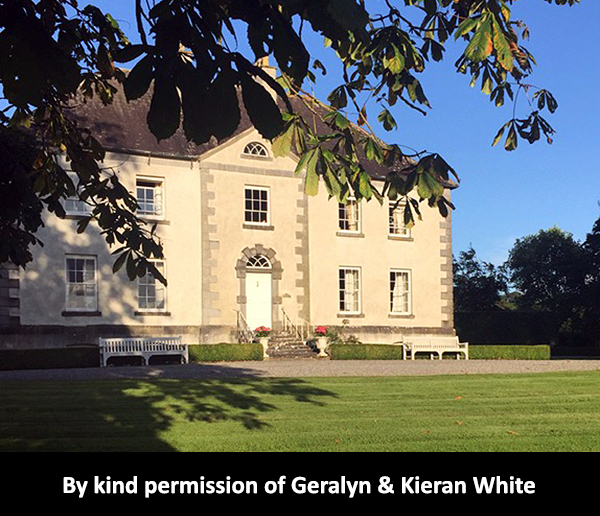
The entrance facade
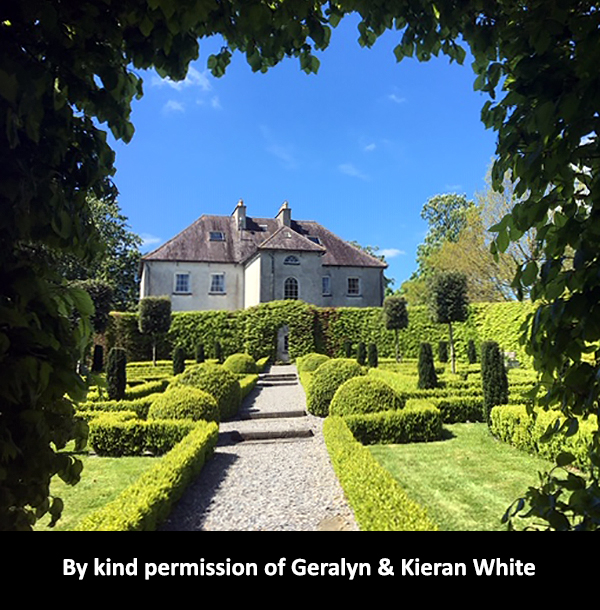
The house from the garden
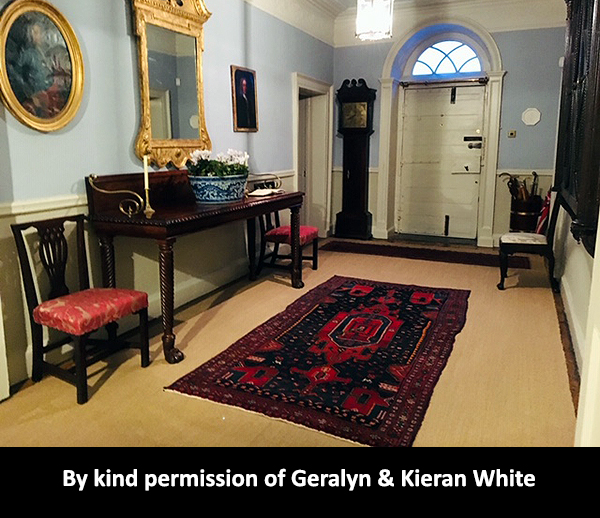
The entrance hall
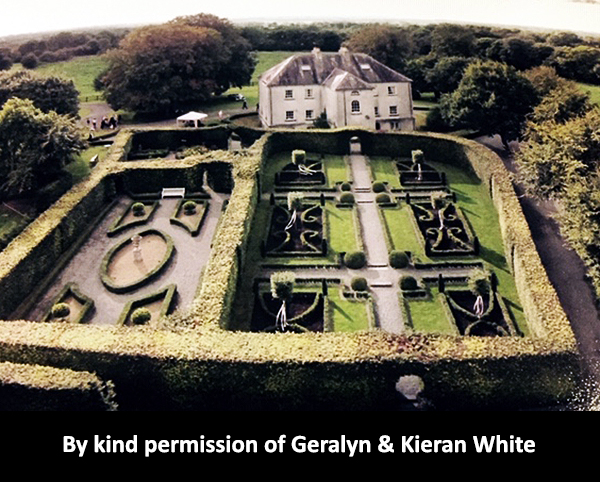
The garden and house from the air
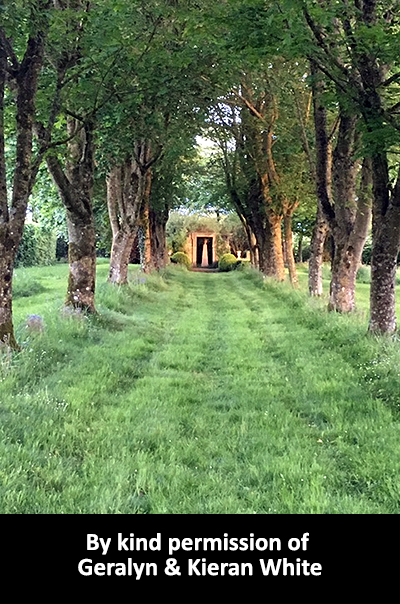
The garden
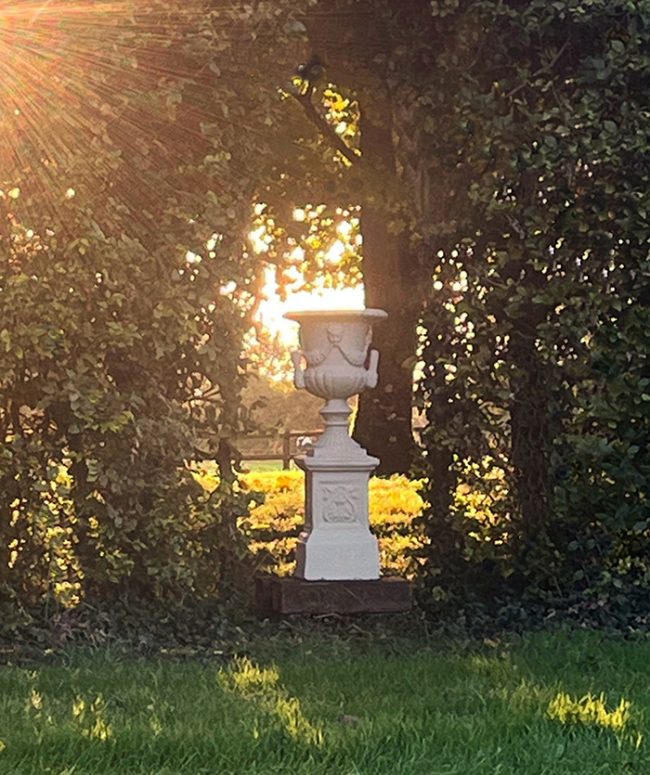
The garden in 2024. By kind permission of Geralyn and Kieran White.
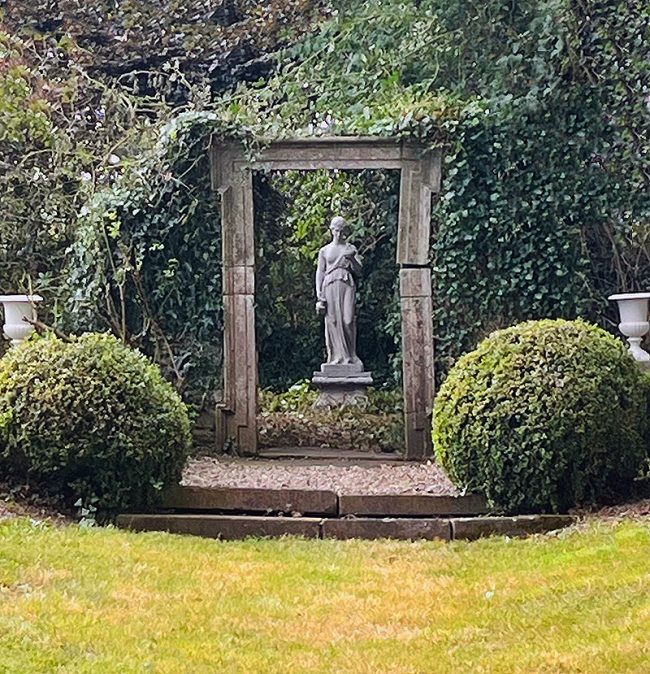
The garden in 2024. By kind permission of Geralyn and Kieran White.
Earlier Houses: There was at least one earlier house on, or near, the site of the current house.
Built / Designed For: Gerald Byrne
House & Family History: One of the few early 18th century Irish houses to have survived unaltered, Ballysallagh was in the same family from 1722, when it was built, until 1939. The current owners have respected the historical elements of this charming middle-sized country house and filled it with beautiful pieces of furniture and art. The five-bay facade is of two stories over a high basement, with a projecting single bay breakfront. Unlike most early houses, which are gable ended, Ballysallagh has a steeply pitched hipped roof. It also features a front door surround with a sweet Gothic fanlight and a miniature lunette window in the tympanum. This combination of an unspoiled early house with intact surroundings is rare in Ireland today.
House Listed: Unknown
Park Listed: Unknown
Current Seat / Home of: Geralyn and Kieran White
Past Seat / Home of: SEATED AT EARLIER HOUSES: Sir Hugh Purcell, 13th century; Nicholas Purcell fitz Edmund, 16th century; Nicholas Purcell, 17th century; James Purcell, 18th century. SEATED AT CURRENT HOUSE: Gerald Byrne, early 18th century. Gerald Doyle, 18th century; John Joseph Doyle, 19th century; Doyle family here until 1939.
Current Ownership Type: Individual / Family Trust
Primary Current Ownership Use: Private Home