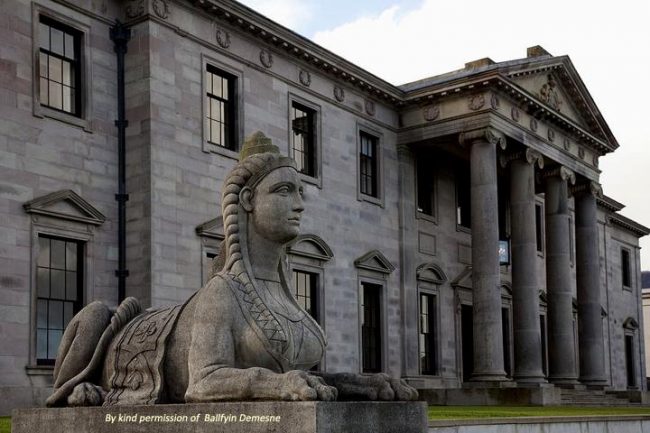
The entrance facade
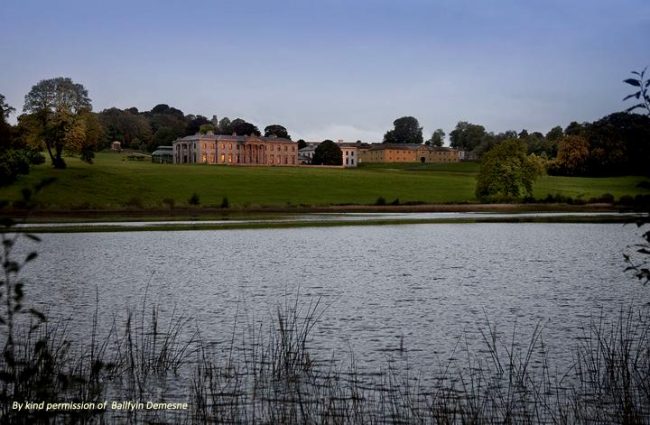
The house from the lake
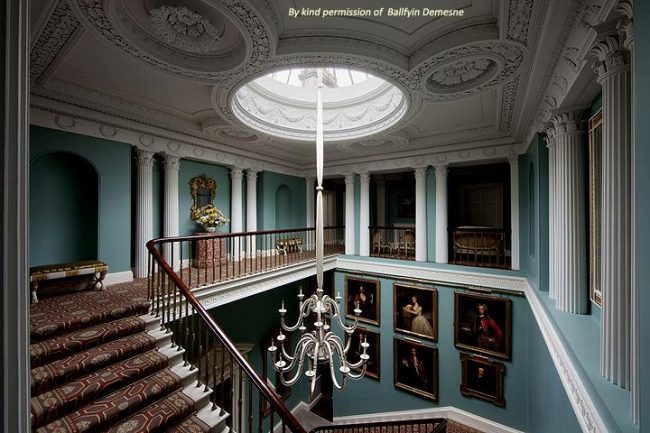
The staircase hall
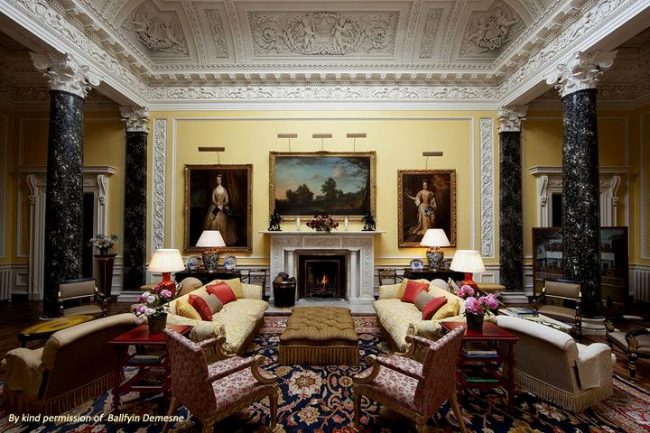
The saloon
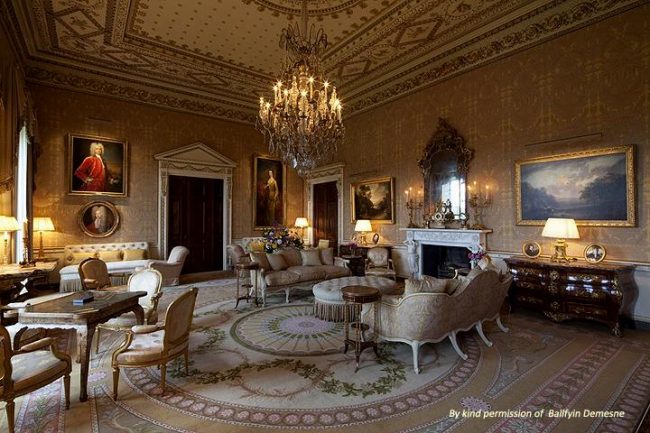
The gold room
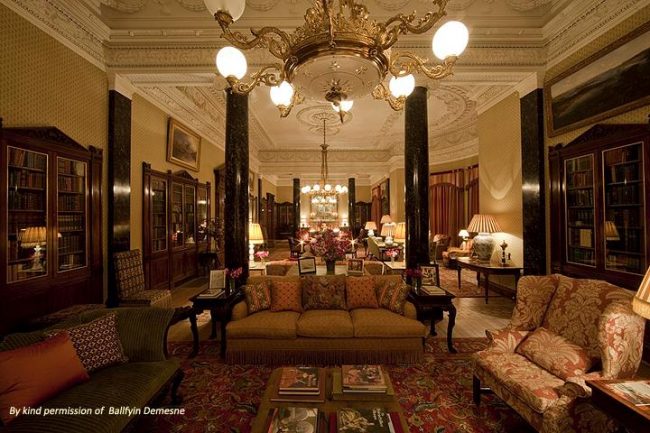
The library
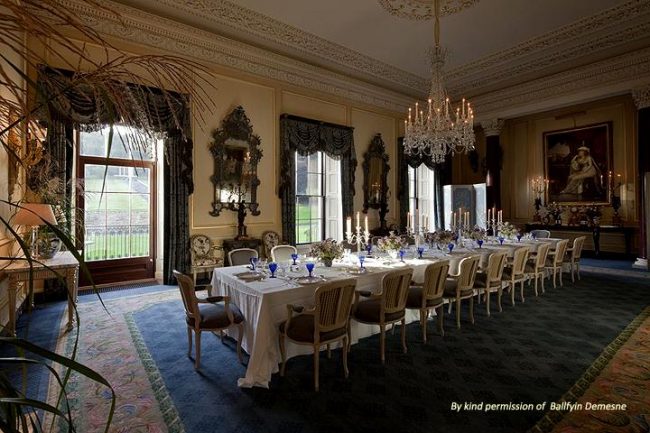
The state dining room
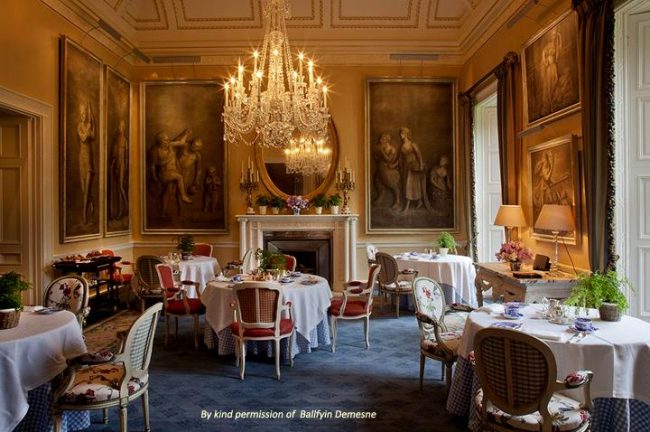
The Van Der Hagan Room
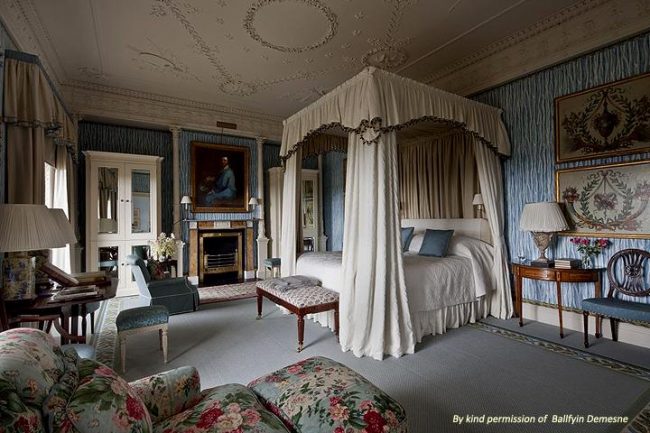
The Lady Caroline Coote Bedroom
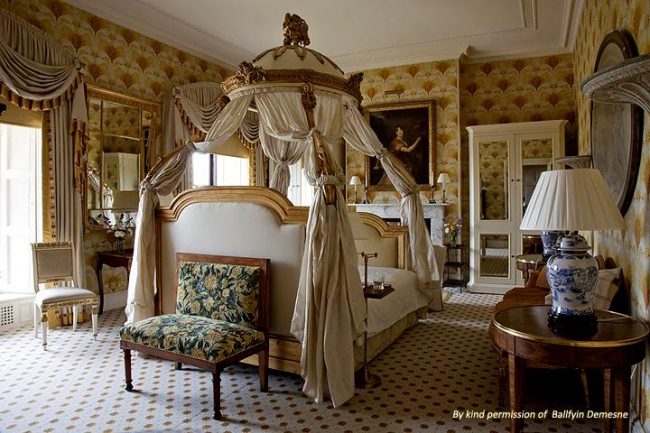
The Westmeath Bedroom
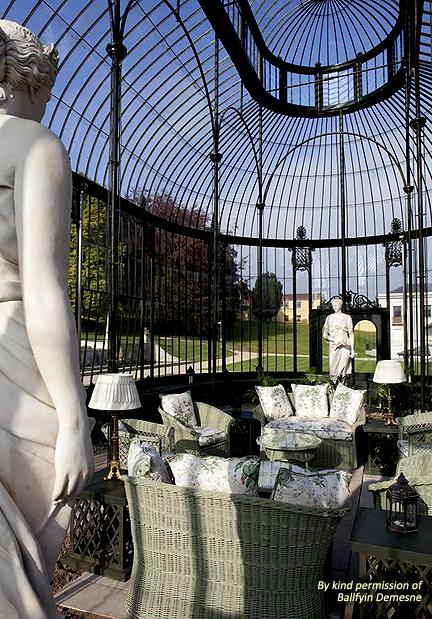
The conservatory
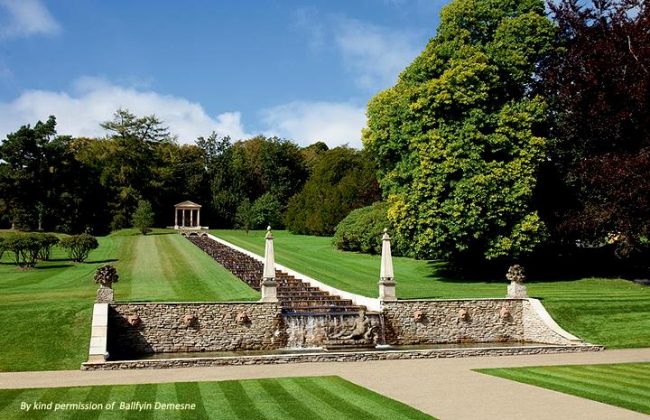
The garden and the cascade
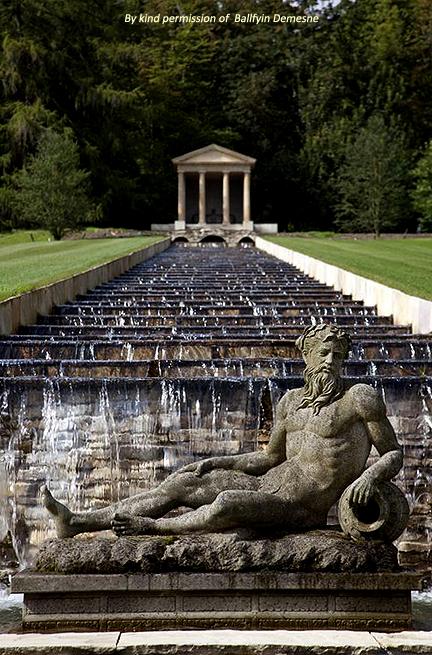
The cascade
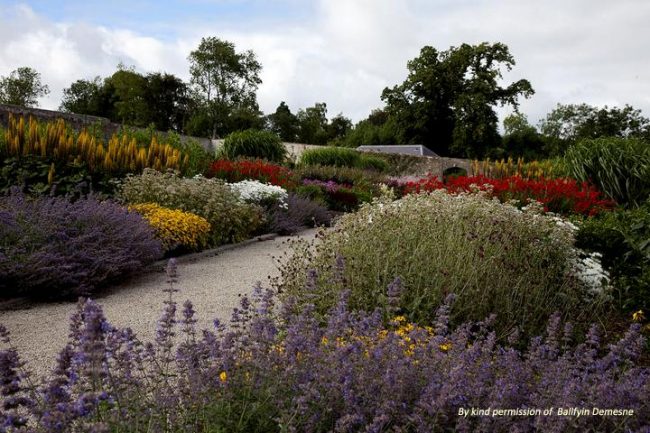
The walled garden
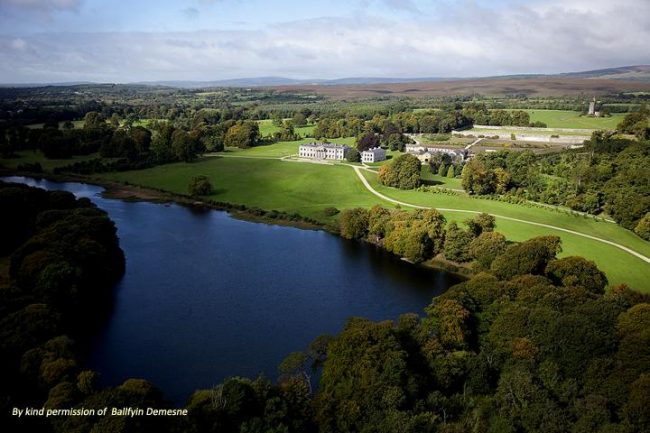
The house and grounds from the air
Earlier Houses: There was at least one earlier house on, or near, the site of the current house.
Built / Designed For: Sir Charles Henry Coote, 9th Bt.
House & Family History: The site of Ballyfin has been settled from ancient times and is steeped in Irish history. In succession, it was to become the ancestral seat of the O'Mores, the Crosbys, the Poles, the Wellesley-Poles—the family of the Duke of Wellington—and later the Cootes. The Coote family arrived in Ireland in 1601; by the 1820s Sir Charles Coote had erected the grand house that now stands at Ballyfin. Built to the designs of the great Irish father-and-son architectural team of Sir Richard and William Vitruvius Morrison, Ballyfin is the most lavish Regency house in Ireland and the masterpiece of the father-son collaboration. The Cootes enjoyed the house for exactly 100 years, employing a large team of servants in pursuit of a refined Edwardian way of life, with tea on the terrace or skating in the walled garden. With political change and the dawning of Irish independence, Sir Ralph Coote sold the estate in 1928 to the Patrician Brothers (a Roman Catholic teaching order) who, for most of the 20th century, ran Ballyfin as a much-loved boarding school. In 2002 the Ballyfin Estate was purchased by the Krehbiel family of Chicago, who initiated an exhaustive restoration of the house that lasted eight years—longer than it took to build it in the first place! In May 2011 Ballyfin opened as a luxury hotel. (We are grateful to Ballyfin Demesne for contributing to this history).
Garden & Outbuildings: Stone walls enclose 610 acres of private parkland, a 28-acre lake, ancient woods, garden buildings, follies, grottoes, the walled garden, and the Medieval style 1860s tower. The landscape, laid out in the mid-18th century, is among the finest examples in Ireland of the natural style of gardening inspired by Capability Brown.
Architect: Richard Morrison
Date: 1822-28Architect: William Vitruvius Morrison
Date: 1822-28John Preston (J.P.) Neale, published under the title of Views of the Seats of Noblemen and Gentlemen in England, Wales, Scotland, and Ireland, among other titles: 2.S. Vol. IV, 1828.
Country Life: CLIV, 702 plan, 774, 1973.
House Listed: Unknown
Park Listed: Unknown
Past Seat / Home of: SEATED AT EARLIER HOUSES: O'More family. Crosby family. Pole and Wellesley-Pole family. SEATED AT CURRENT HOUSE: Sir Charles Henry Coote, 9th Bt., 1826-64; Sir Charles Henry Coote, 10th Bt., 1864-95; Sir Algernon Coote, 11th Bt., 1895-99; Sir Algernon Charles Plumptre Coote, 12th Bt., 1899-1920; Sir Ralph Algernon Coote, 13th Bt., 1920-28.
Current Ownership Type: Corporation
Primary Current Ownership Use: Hotel
House Open to Public: By Appointment
Phone: 0578-755-866
Fax: 0578-755-883
Email: [email protected]
Website: https://www.ballyfin.com/
Awards: Top 10 Best New Hotels Worldwide 2011 - Forbes. Robb Report – Best of the Best 2012 – Best New Resort in the World. Condé Nast Traveler's Readers' Choice Awards as the best hotel in the world, 2016.
Historic Houses Member: No