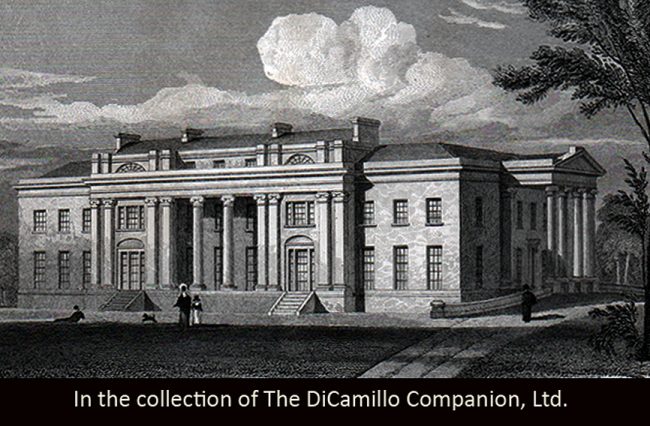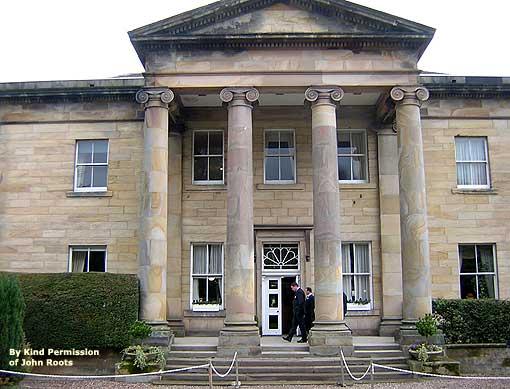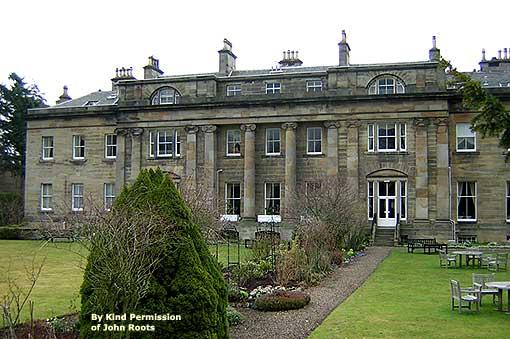
A 19th century engraving of the house from "Neale's Views of Seats"


Earlier Houses: An earlier 17th century house, with an 18th century addition, was incorporated into the current house.
Built / Designed For: Remodeled for General Robert Balfour
House & Family History: Balbirnie was in the ownership of Balfour family by 1642. In 1777-82 the existing 17th century house was given a new front block, probably to the designs of John Baxter, Jr. In 1815 General Robert Balfour engaged Robert Crichton to design a grand new house. The result, which incorporated the 18th century house and its 17th century core, was the largest and earliest Greek style house in Scotland. Balbirnie remained in the Balfour family until 1968, when the Estate was sold to Glenrothes Development Corporation and converted into a luxury hotel.
Comments: Balbirnie is most one of the largest and earliest Greek style houses to be built in Scotland.
Garden & Outbuildings: Balbirnie House sits in a 416-acre estate and country park landscaped in the style of Capability Brown. The grounds include specimen trees, a collection of rhododendrons unrivalled in the east of Scotland, and a fine golf course. The Balbirnie Craft Centre, housed in the 19th century Stableblock, features local craftspeople selling jewelry, pottery, glassworks, pictures, and leather goods.
Architect: James Barclay
Date: 1815-21Architect: Richard Dickson
Date: 1824Architect: John Baxter, Jr.
Date: 1777-82Architect: David Bryce
Date: Circa 1860Architect: Robert Robinson
Date: 1779-86Architect: Robert Crichton
Date: 1815-19John Preston (J.P.) Neale, published under the title of Views of the Seats of Noblemen and Gentlemen in England, Wales, Scotland, and Ireland, among other titles: Vol. VI, 1823. Scotland, 1830.
Country Life: CLI, 1670 plan, 1972. CLII, 14, 1972.
Title: Biographical Dictionary of British Architects, 1600-1840, A - SOFTBACK
Author: Colvin, Howard
Year Published: 1995
Reference: pgs. 99, 280, 304
Publisher: New Haven: Yale University Press
ISBN: 0300072074
Book Type: Softback
Title: Buildings of Scotland: Fife, The
Author: Gifford, John
Year Published: 2000
Reference: pgs. 235-236
Publisher: London: Penguin Books
ISBN: 0140710779
Book Type: Hardback
Title: Disintegration of a Heritage: Country Houses and their Collections, 1979-1992, The
Author: Sayer, Michael
Year Published: 1993
Publisher: Norfolk: Michael Russell (Publishing)
ISBN: 0859551970
Book Type: Hardback
House Listed: Category A
Park Listed: Listed as a Garden & Designed Landscape
Past Seat / Home of: General Robert Balfour, 19th century; Balfour family here 1370 until 1968.
Current Ownership Type: Corporation
Primary Current Ownership Use: Hotel
Ownership Details: Today Balbirnie House hotel
House Open to Public: By Appointment
Phone: 01592-610-066
Fax: 01592-610-529
Email: [email protected]
Website: https://balbirnie.co.uk/
Awards: Macallan/Tasteof Scotland Hotel of the Year. Glenmorangie Barof the Year. Golf International Magazine's Hotel of the Year. RAC Gold Ribbon Award, November 2003.
Historic Houses Member: No