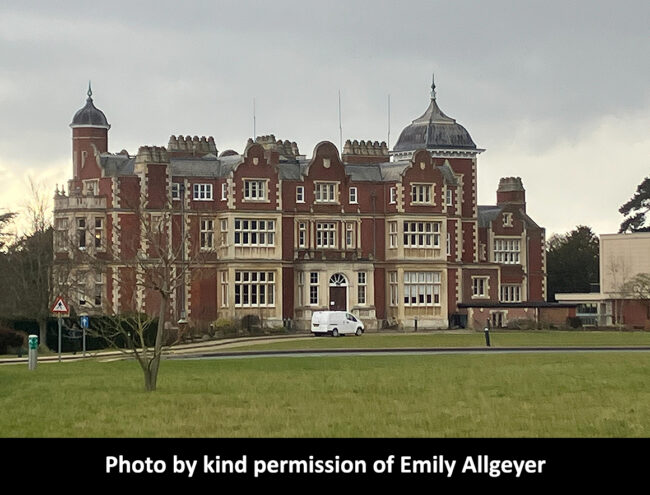
The entrance facade
Earlier Houses: The first house, Babraham Place, was a brick and stone building that was erected circa 1580 on a courtyard plan for Robert Taylor. This Elizabethan house was demolished 1766-67 and replaced in 1770 with a new (second) house built for East India Company director Robert Jones. This second house was, in turn, mostly demolished in the 1830s, when the current (third) house was built.
Built / Designed For: Major H.J. Adeane
House & Family History: In 1948 the third house was sold to the Agricultural Research Council and has remained in institutional use ever since.
Architect: Philip Charles Hardwick
Date: 1829-37
Title: Burke's & Savills Guide to Country Houses, Volume III: East Anglia
Author: Kenworthy-Browne, John; Reid, Peter; Sayer, Michael; Watkin, David
Year Published: 1981
Reference: pgs. 4-5
Publisher: London: Burke's Peerage
ISBN: 0850110351
Book Type: Hardback
House Listed: Grade II
Park Listed: Not Listed
Past Seat / Home of: SEATED AT FIRST HOUSE: Robert Taylor, circa 1580-89. Sir Horatio Palavicino, 1589-1600. Bennet family, 1632-1765. SEATED AT SECOND HOUSE: Robert Jones, 18th century. General James Whorwood Adeane, until 1802; Robert Jones Adeane, 19th century. SEATED AT THIRD (CURRENT) HOUSE: Major Henry John Adeane, until 1847. George Henry Cadogan, 5th Earl Cadogan (as tenant), 1870s. Col. Sir Robert Philip Wyndham Adeane, until 1948.
Current Ownership Type: Charity / Nonprofit
Primary Current Ownership Use: Mixed Use
Ownership Details: Today the Babraham Institute
House Open to Public: No
Phone: 01223-496-000
Website: https://www.babraham.ac.uk
Historic Houses Member: No