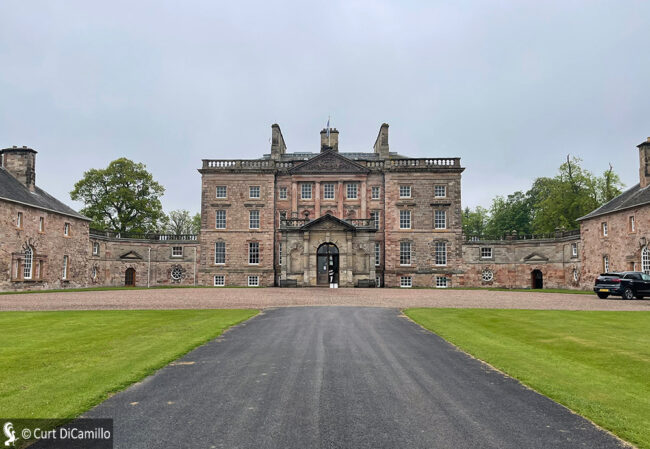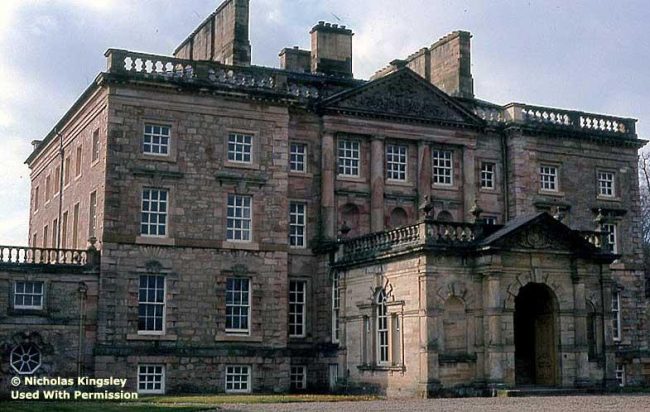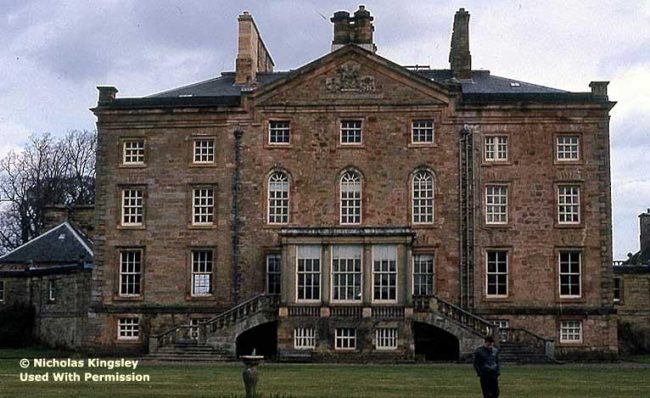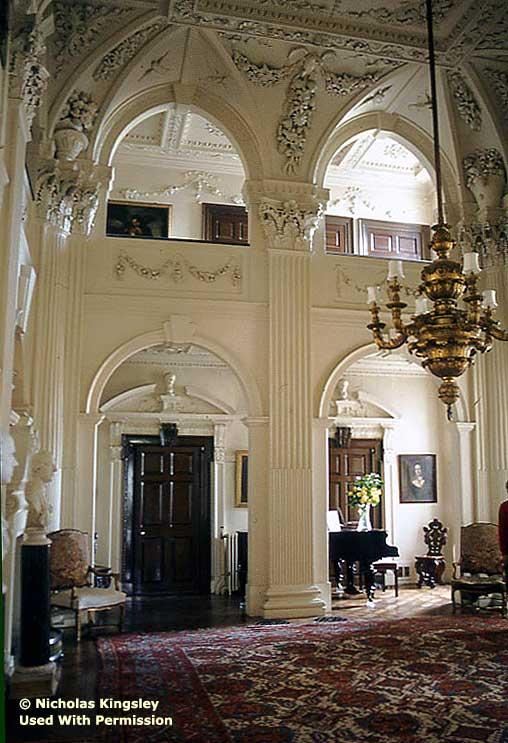
The entrance facade in Jun of 2023

The entrance facade

The garden facade

The saloon
Earlier Houses: The current house was built over the foundations of an earlier 17th century house.
Built / Designed For: Robert Dundas
House & Family History: Originally a royal hunting park in the Middle Ages, what is today the Arniston Estate was later owned by the Knights Templar, who gave the nearby village of Temple its name. In 1571 George Dundas of Dundas Castle purchased Arniston, and the estate has remained in his family ever since. The most famous Dundas was Robert Dundas (1685–1753), a noted lawyer and politician who served as solicitor general, lord advocate of Scotland, and a member of Parliament. In the early 18th century, in order to have a house commensurate with his newly-elevated status, Dundas commissioned William Adam (father of the famous Adam brothers) to design a new house on the foundations of an earlier 17th century house. Begun in 1726 by Adam in a style influenced by James Gibbs, the house was completed in the 1750s by William's son, John, and is famous for its superb molded ceilings, fireplaces, and stucco work. The magnificent two-storied saloon by William Adam, with plasterwork by Joseph Enzer, is one of the most impressive domestic interiors in Scotland. The Rococo dining and drawing rooms by the Adam brothers are notable for not being in their typical Neoclassical style. The house is focused on a massive, nine-bay entrance facade, which features a colossal order of Ionic columns topped by a pediment. The plainer garden facade has no columns, but features a pediment with the royal arms of Scotland that very likely came from the old Parliament House in Edinburgh, which was rebuilt at the beginning of the 19th century, the same time that the porch and stairs were added to the garden facade of Arniston.
Collections: This is a good collection of portraits, with particularly fine canvases by Henry Raeburn and Allan Ramsay.
Garden & Outbuildings: Building on the late 17th century formal landscape, William Adam designed a semi-formal park around the house in the early 18th century, which was, in turn, replaced in 1791 by the naturalistic Capability Brown-influenced designs of Thomas White. Though it was removed in the later 18th century as part of the naturalizing of the landscape, at the end of the 1720s there was a fine cascade at Arniston that was much in the style of the famous cascade at Chatsworth. In the early 19th century the old Scottish Parliament building in Edinburgh was demolished and some of the stonework found its way to the grounds of Arniston (and also at Abbotsford); the Arniston Estate donated some of this stonework to be incorporated into the building of the new 21st century Scottish Parliament. Arniston is today the center of a 9,000-acre estate.
Architect: John Adam
Date: 1754-58Architect: Thomas White Jr.
Date: 1791Vitruvius Scoticus: Adam, W., pls. 39-44, 1810.
Country Life: LVIII, 250 plan, 284, 1925.
Title: Biographical Dictionary of British Architects, 1600-1840, A - SOFTBACK
Author: Colvin, Howard
Year Published: 1995
Publisher: New Haven: Yale University Press
ISBN: 0300072074
Book Type: Softback
House Listed: Category A
Park Listed: Listed as a Garden & Designed Landscape
Current Seat / Home of: Henrietta Dundas-Bekker; Dundas family here since 1571.
Past Seat / Home of: Robert Dundas, Lord Arniston, until 1726.
Current Ownership Type: Individual / Family Trust
Primary Current Ownership Use: Private Home
House Open to Public: Yes
Phone: 01875-830-515
Email: [email protected]
Website: http://www.arniston-house.co.uk
Historic Houses Member: Yes