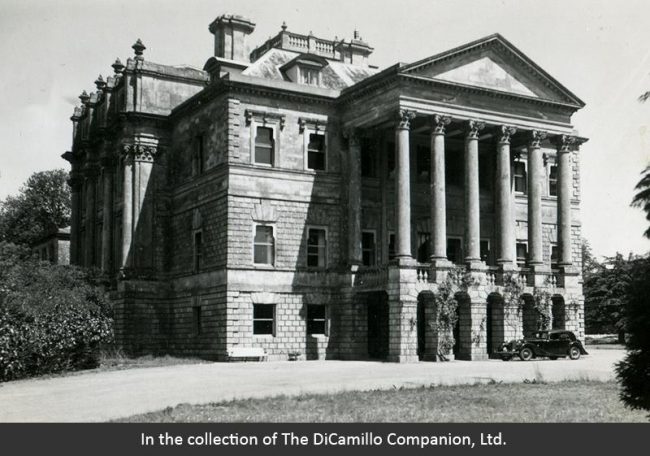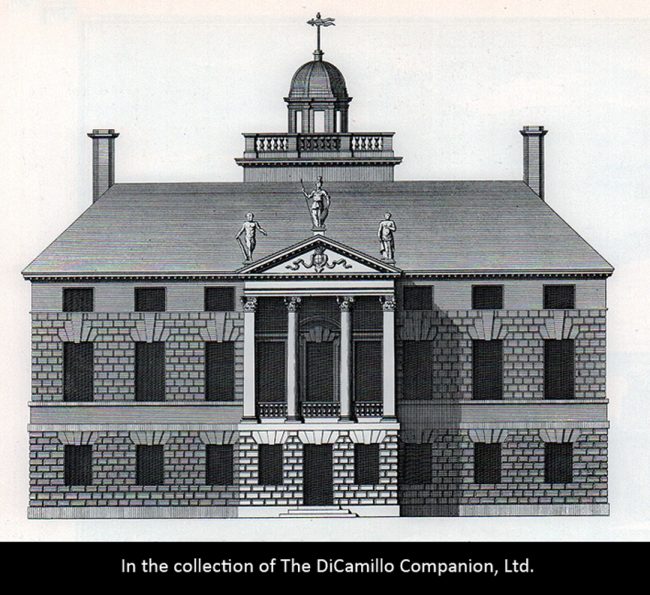
The South Facade of the second house from an early 20th century postcard

The first house from the 1725 edition of "Vitruvius Britannicus"
Earlier Houses: On, or near, the site of the current house was Amesbury Abbey, a 10th century Benedictine nunnery. In the 12th century a new order, the Fontevrauds, took over and renamed the abbey Amesbury Priory. In the 16th century, after the Dissolution of the Monasteries, a number of houses were built that incorporated elements of the earlier monastic buildings. In the 17th century the 1st Marquess of Hertford built Amesbury House. During the 18th century Amesbury House was a major center of culture and entertaining that was presided over by the 3rd Duke of Queensberry and his duchess, Kitty (Catherine). The name of nearby Wilbury Park is believed to derive from the "Wil" of Wilton House and the "bury" of Amesbury House, two houses once believed to be by Inigo Jones, to whom Benson, the architect of Wilbury, was paying tribute.
Built / Designed For: Sir Edmund Antrobus, 2nd Bt.
House & Family History: The palace-style Amesbury Abbey, considered a major example of Thomas Hopper's eclectic style, echoes much of the earlier Amesbury House that was designed by Webb in the 17th century (see drawing from "Vitruvius Britannicus" in "Images" section). The most impressive view of today's 19th century house is the grand South Facade of nine bays, complete with a giant portico of six composite columns raised on an arcaded rusticated plinth in the form of a porte-cochère. The fireplaces in the sitting and dining rooms were very likely designed by Henry Flitcroft for the earlier Amesbury House. In 1940, during World War II, the house served as the headquarters of the Second Australian Imperial Force. In the 1960s Amesbury Abbey was converted into flats; the house was redeveloped as a care home in 1980, a purpose it continues to serve today.
Garden & Outbuildings: Until 1915, when the estate broken up and sold by the Antrobus family, Stonehenge was part of the Amesbury Abbey Estate. The house is today set in 140 acres of historic parkland through which flows the River Avon.
Architect: William Oldham Chambers
Date: 1772Architect: Henry Flitcroft
Date: Circa 1730Vitruvius Britannicus: C. III, pl. 7, 1725.
Title: Biographical Dictionary of British Architects, 1600-1840, A - HARDBACK
Author: Colvin, Howard
Year Published: 2008
Reference: pg. 244
Publisher: New Haven: Yale University Press
ISBN: 9780300125085
Book Type: Hardback
Title: Classical Architecture in Britain: The Heroic Age
Author: Worsley, Giles
Year Published: 1995
Reference: pg. 23
Publisher: New Haven: Yale University Press (The Paul Mellon Centre for Studies in British Art)
ISBN: 0300058969
Book Type: Hardback
House Listed: Grade I
Park Listed: Grade II*
Past Seat / Home of: SEATED AT EARLIER HOUSES: Edward Seymour, 1st Duke of Somerset, 1st Earl of Hertford, and 1st Viscount Beauchamp, until 1552; Edward Seymour, 1st Earl of Hertford and 1st Baron Beauchamp, 1552-1621; William Seymour, 2nd Duke of Somerset, 1621-60; William Seymour, 3rd Duke of Somerset, 1660-71. Henry Boyle, 1st Baron Carleton, 1720-25. Charles Douglas, 3rd Duke of Queensberry and 2nd Duke of Dover, 1725-78; William Douglas, 4th Duke of Queensberry, 1778-1810; Douglas family here until 1825. Sir Edmund Antrobus, 2nd Bt., 1825-40. SEATED AT CURRENT HOUSE: Sir Edmund Antrobus, 2nd Bt., 1840-70; Sir Edmund Antrobus, 3rd Bt., 1870-99; Sir Edmund Antrobus, 4th Bt., 1899-1915; Sir Cosmo Gordon Antrobus, 5th Bt., 1915-39; Sir Philip Humphrey Antrobus, 6th Bt., 1939-60.
Current Ownership Type: Corporation
Primary Current Ownership Use: Retirement Home
Ownership Details: Today part of the Amesbury Abbey Group of retirement homes
House Open to Public: No
Phone: 01962-760-573
Email: [email protected]
Website: https://www.amesburyabbey.com/
Historic Houses Member: No