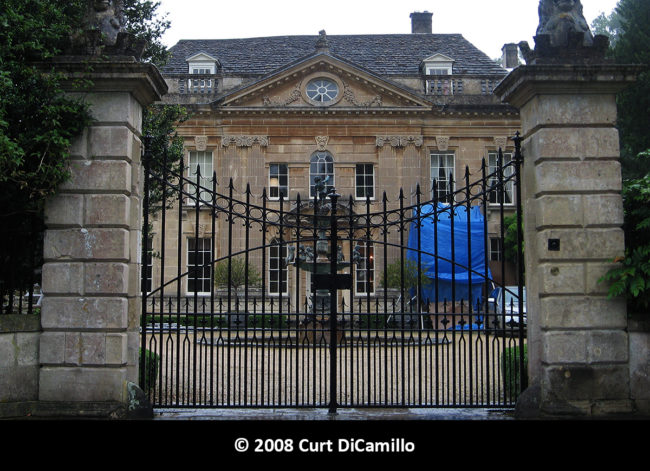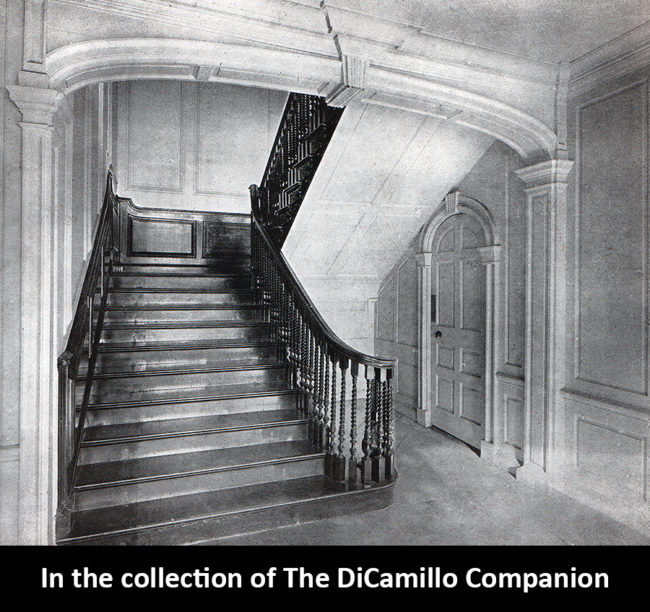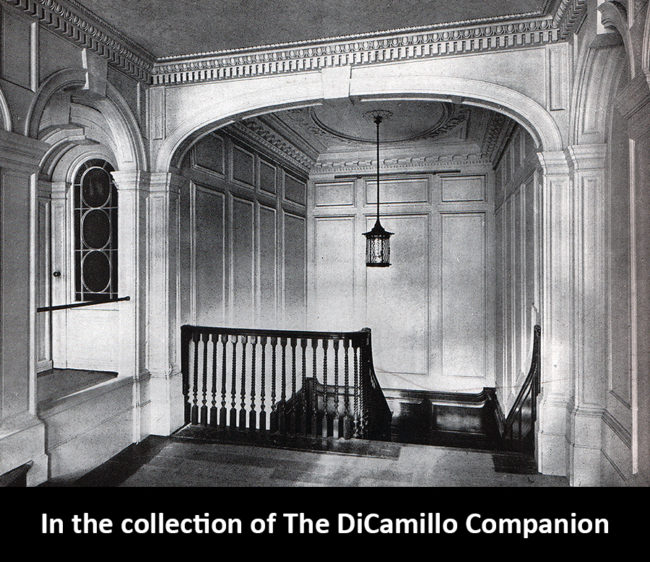
The Entrance Facade

The Staircase from the ground (American first) floor from a 1920 photograph

The Staircase from the first (American second) floor from a 1920 photograph
Built / Designed For: Scarborough Chapman
House & Family History: Sitting next to the Church of St. Thomas à Becket, Widcombe is a grand Baroque style house that received its current appearance in the early 18th century. The entrance façade, faced in Bath stone, displays seven bays by two stories with giant fluted Corinthian pilasters coupled at the corners and repeated in the three-bay projecting center, the latter carrying a pediment that contains an oval window and garlands in the tympanum. There is also an attic story with dormers behind a balustrade with classical style urns at the corners. The doorway has a segmental pediment on Tuscan columns. During Horace Vachel's ownership Widcombe was a center of lavish parties attended by the glitterati, including Queen Mary, who visited in 1938. Horace was a popular author who, in 1927, published a novel about Widcombe Manor entitled "The Golden House." After Horace's 1955 death Widcombe was purchased by Jeremy Fry (of Fry's chocolate), shortly after his marriage to Camilla Grinling. The couple were close friends of Antony Armstrong-Jones, 1st Earl of Snowdon, and his wife, Princess Margaret, both of whom were regular guests at Widcombe, where they were put up in their own specially-designed suite, which included a jukebox. In 2004 Fry’s daughter, Polly, claimed that her biological father was Lord Snowdon. Jeremy Fry rejected her claim, and Snowdon denied having taken a DNA test. However, in 2008, Lord Snowdon admitted that he was indeed Polly’s biological father. In the 1960s Fry had been convicted of "importuning for immoral purposes," after allegedly approaching a man for sex. Fry sold Widcombe in 1976; the house was sold again in 1994. In 2011 Widcombe Manor, together with nine acres, was listed for sale for £10 million.
Garden & Outbuildings: Armorial devices of the Bennet family sit atop the piers of the entrance gates. The forecourt contains a bronze fountain once believed to be late 16th century Venetian, but now thought to be early 20th century. The grounds contain an octagonal dovecote and an early 18th century two-story garden house.
Architect: Nathaniel Ireson
Date: 1726-30Architect: Richard Jones
Date: 1726-30Architect: Thomas Greenway
Date: 1726-30Country Life: LXXXII, 220, 1937.
Title: Biographical Dictionary of British Architects, 1600-1840, A - HARDBACK
Author: Colvin, Howard
Year Published: 2008
Reference: pg. 594
Publisher: New Haven: Yale University Press
ISBN: 9780300125085
Book Type: Hardback
Title: Queen Mary and Others
Author: Sitwell, Osbert
Year Published: 1975
Reference: pg. 30
Publisher: New York: The John Day Company
ISBN: 0381982793
Book Type: Hardback
Title: Buildings of England: North Somerset and Bristol, The
Author: Pevsner, Nikolaus
Year Published: 1958
Reference: pgs. 125-126
Publisher: London: Penguine Books
ISBN: NA
Book Type: Hardback
House Listed: Grade I
Park Listed: Grade II
Past Seat / Home of: Scarborough Chapman, late 17th century. Philip Bennet II, 1721-61; Philip Bennet III, 1761-74; Bennet family here from 1702 until 1813. John Thomas, 1813-21. Captain Wrench, 1821-30. Major-General William Clapham, 1839-51. James Jones-Parry (Yale), 19th century. Sir John Roper Wright, 1st Bt., 1917-26. Horace Annesley Vachell, 1927-55. Jeremy Fry, 1955-76. Robin Warrender, 1977-90. Davisson family, 1994-2011.
Current Ownership Type: Individual / Family Trust
Primary Current Ownership Use: Private Home
House Open to Public: No
Historic Houses Member: No