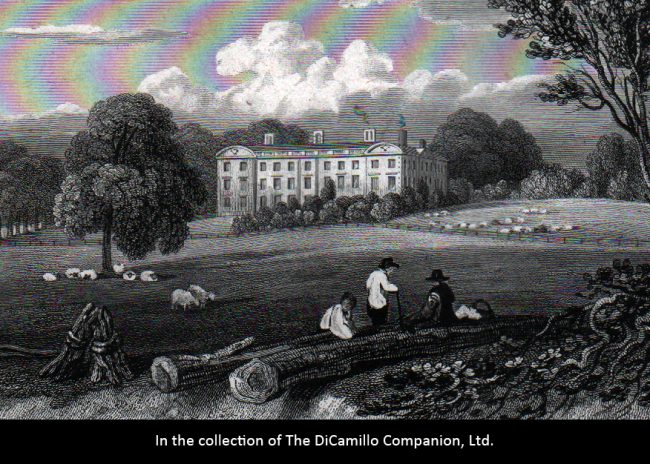
An 1829 engraving of the house from "Neale's Views of Seats"
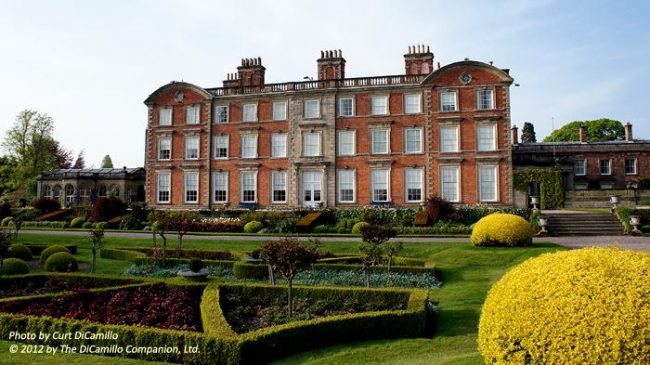
The garden facade
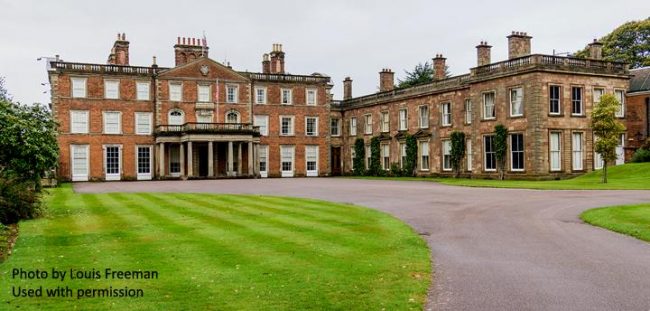
The entrance facade
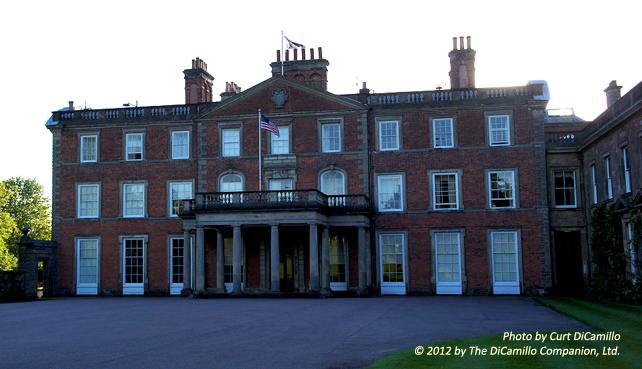
The entrance facade
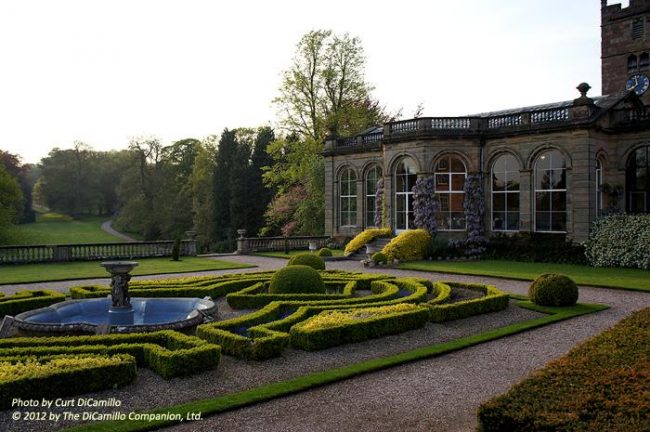
The orangery garden
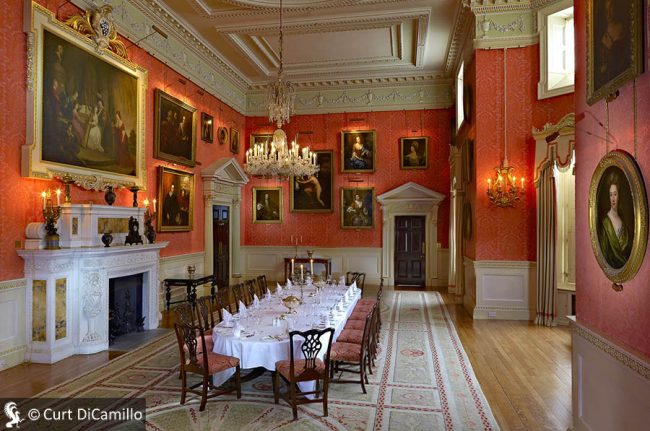
The dining room
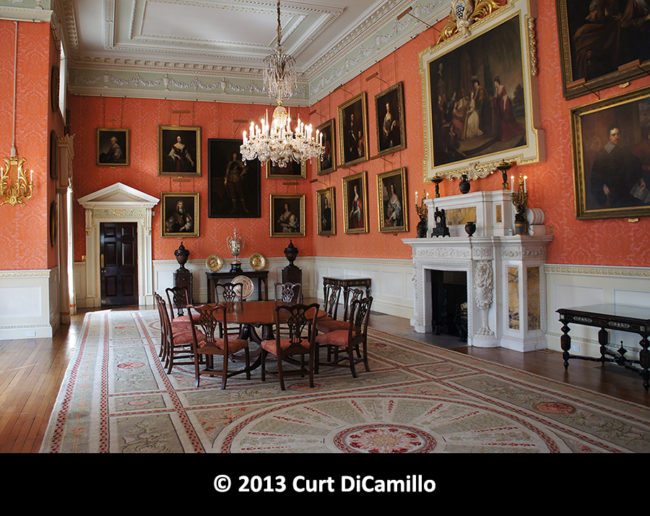
The dining room
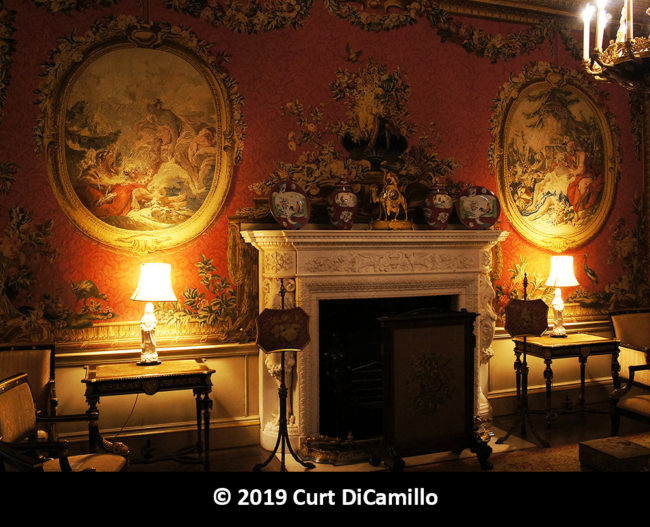
The Tapestry Room
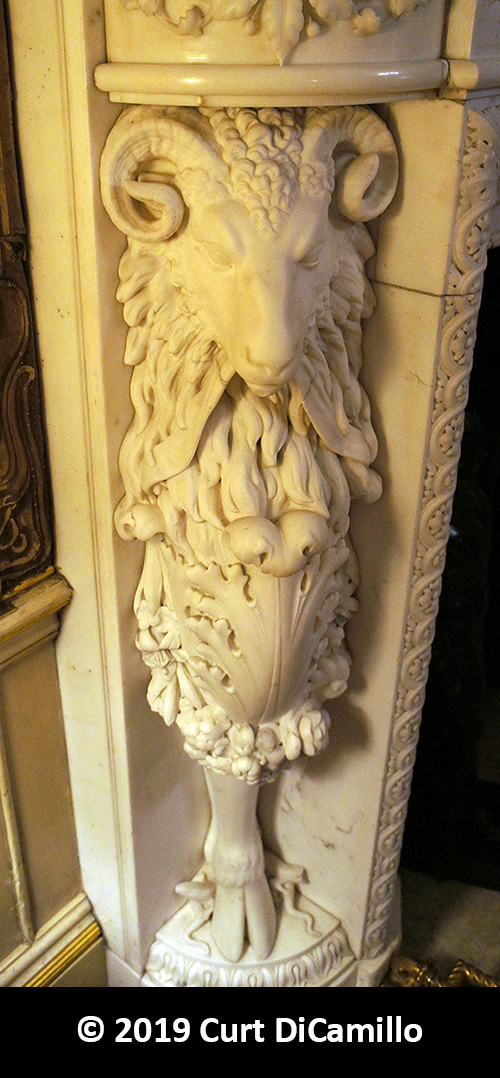
Detail of the The Tapestry Room fire surround
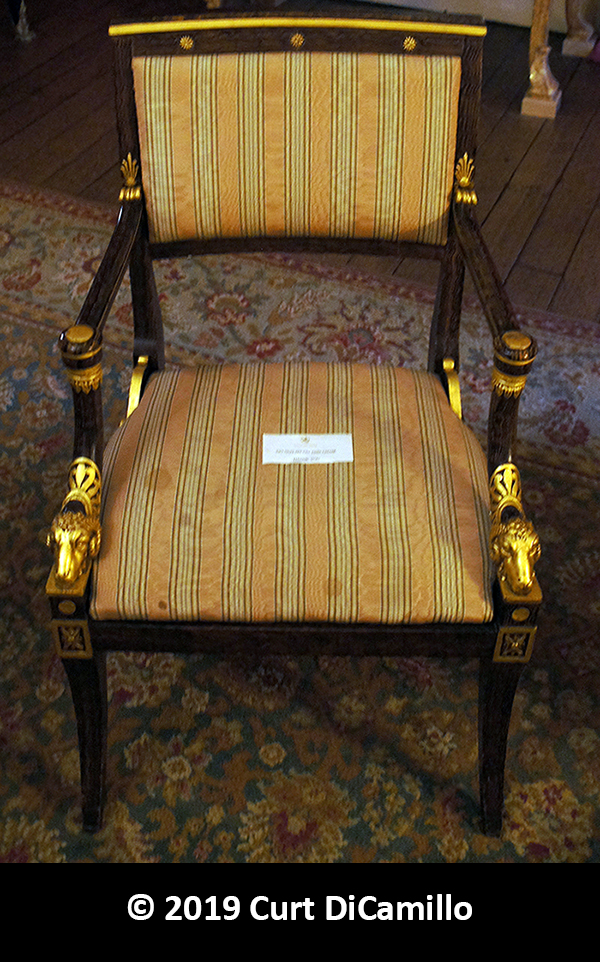
Morel & Hughes chair in the Tapestry Room
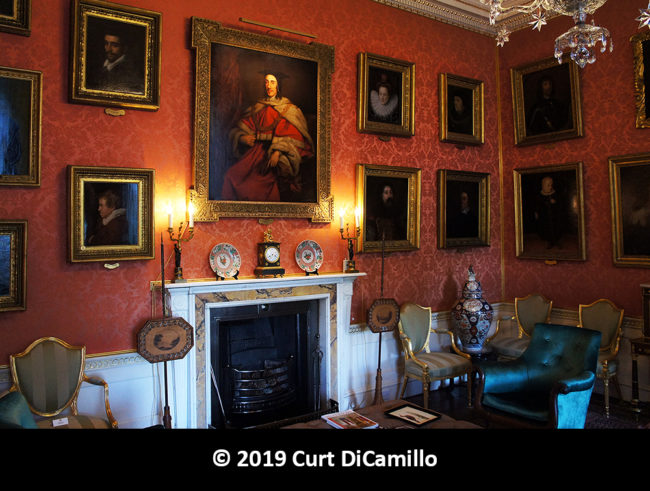
The Morning Room
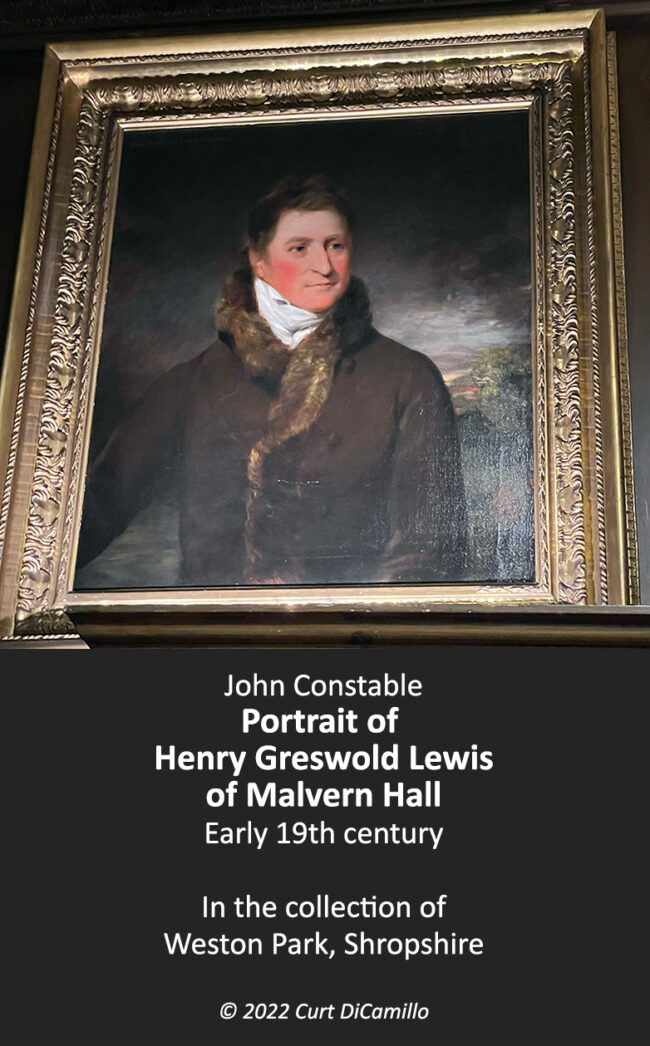
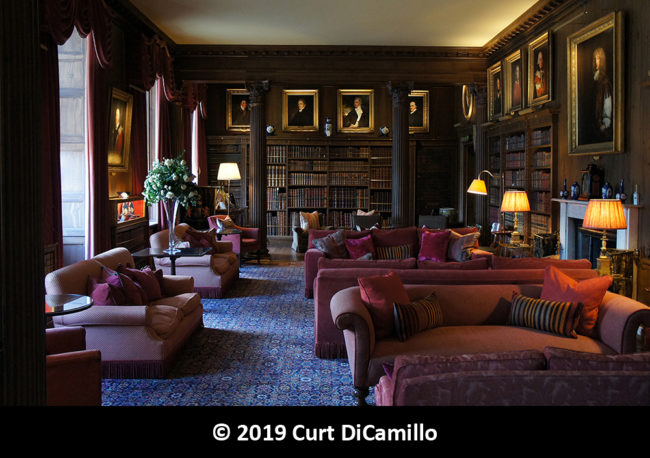
The library
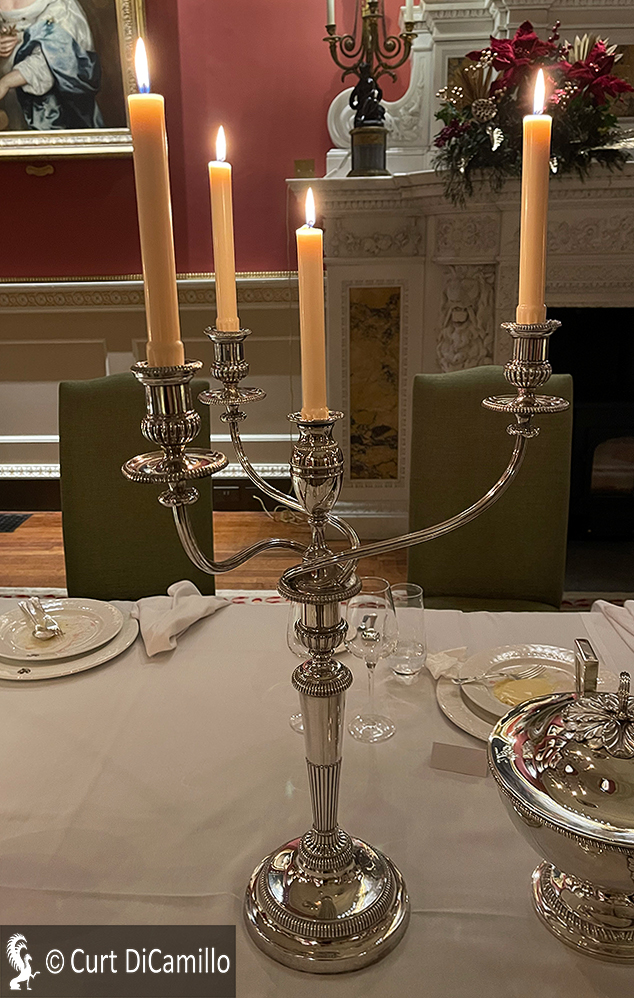
An 18th century silver candelabrum by Matthew Boulton
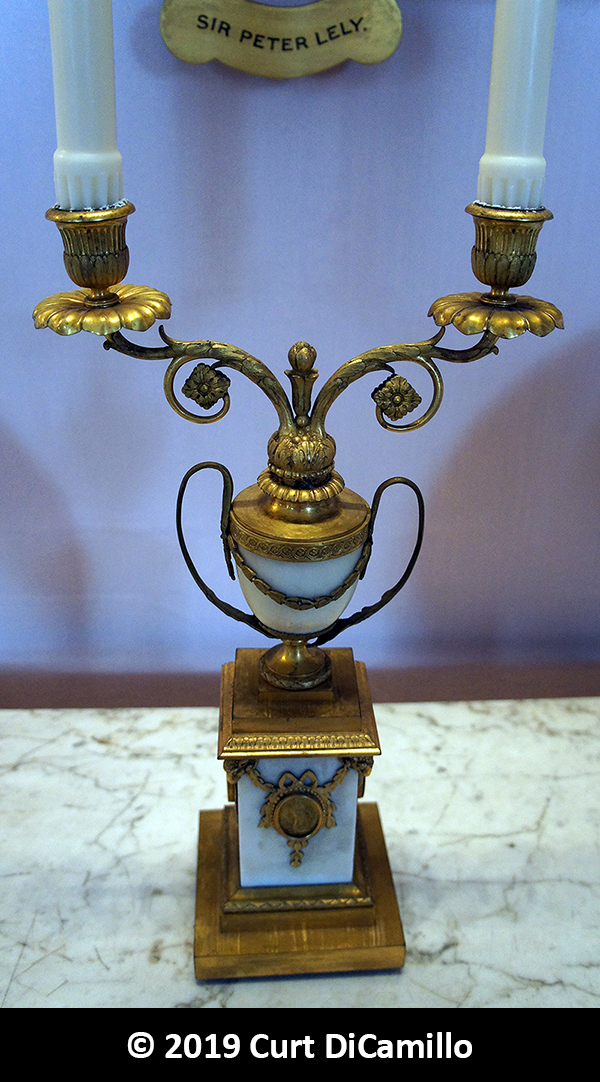
Matthew Boulton ormolu and marble candelabrum
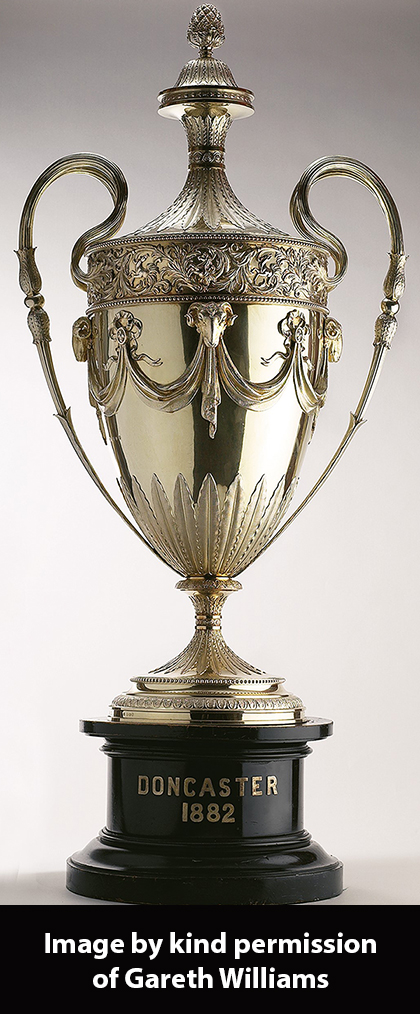
The 1882 Doncaster Cup, George Angell, silversmith.
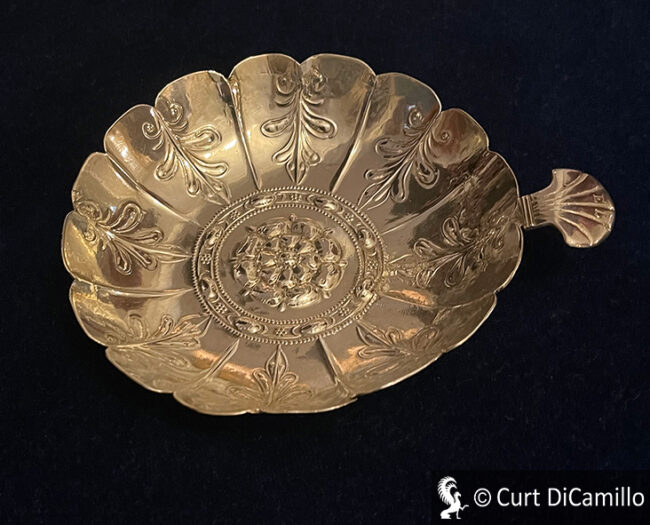
Silver sweetmeat dish, made in 1630 by James Plummer of York. In the collection of Weston Park.
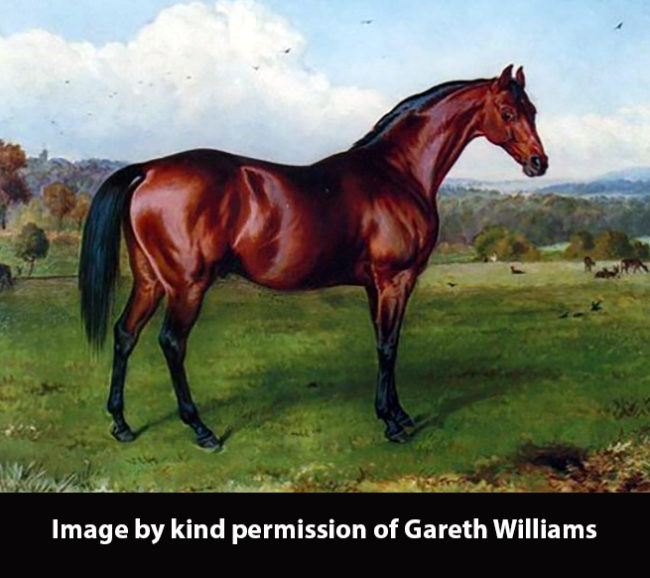
"Retreat" by W.H. Hopkins, 1886. "Retreat," ridden by Charles Wood, won the 1882 Doncaster Cup.
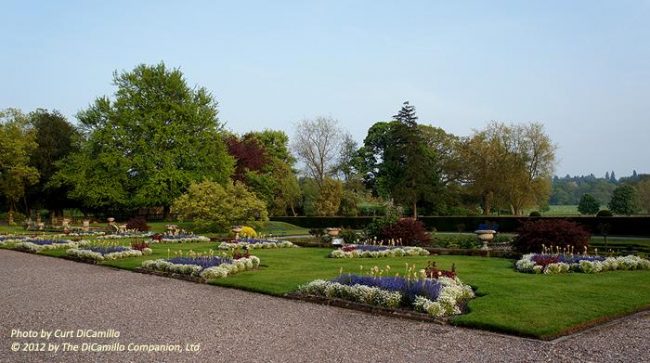
The parterre
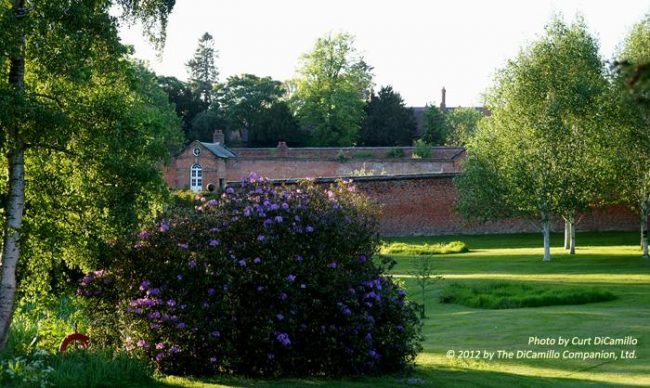
The walled garden
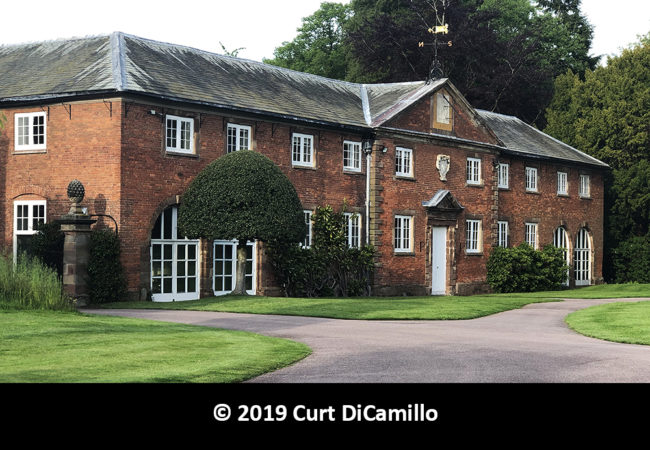
The stables
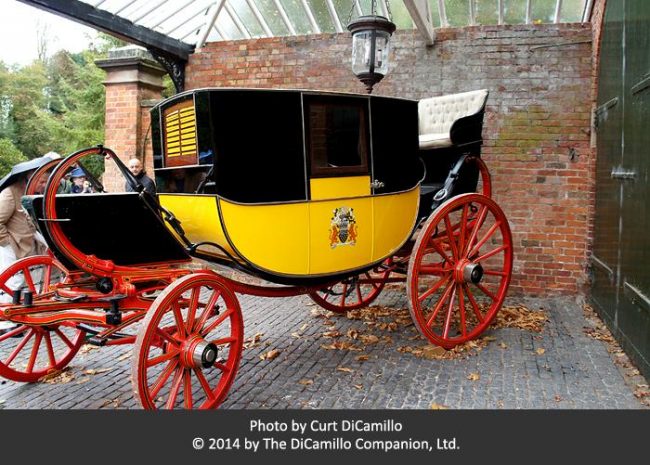
The Bradford State Coach
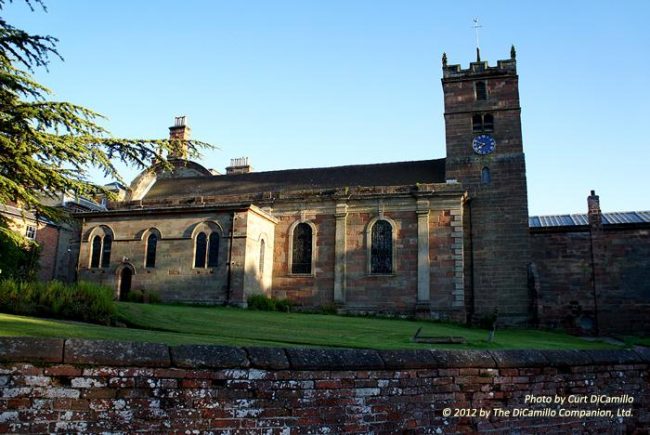
St. Andrew's Church
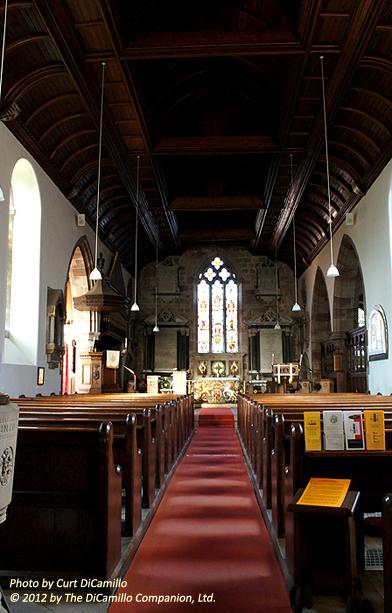
Interior of St. Andrew's Church
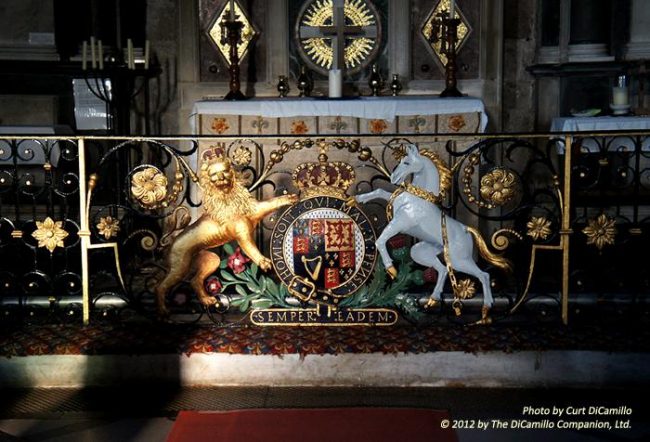
Royal arms on altar rail in St. Andrew's Church
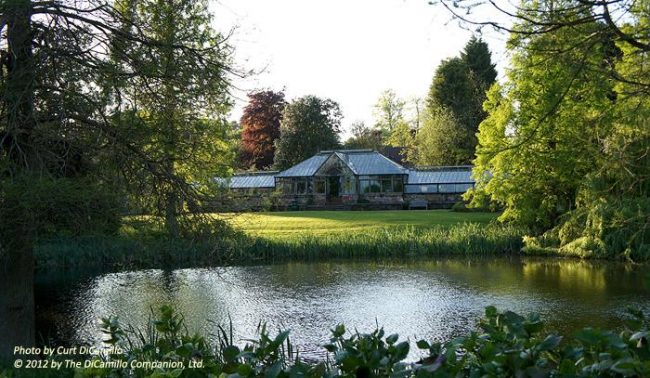
The greenhouse
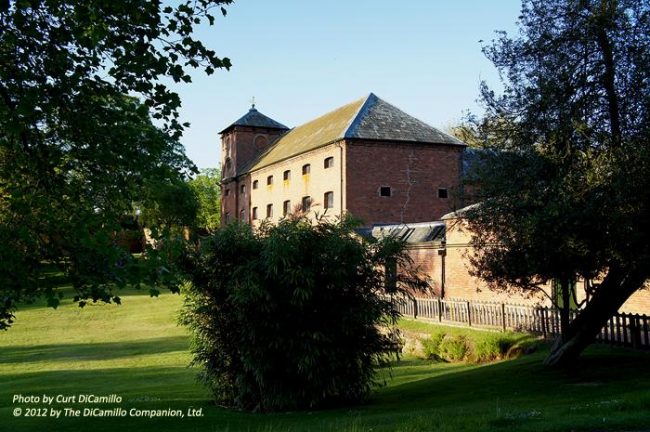
The brick barn
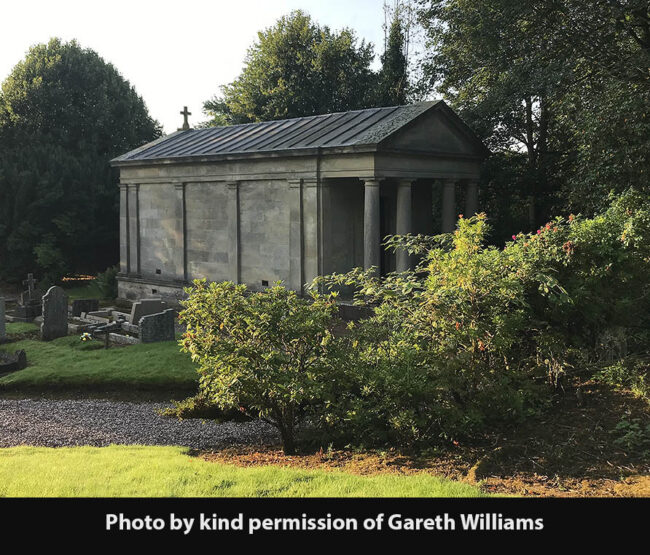
The mausoleum of the 3rd Earl of Bradford
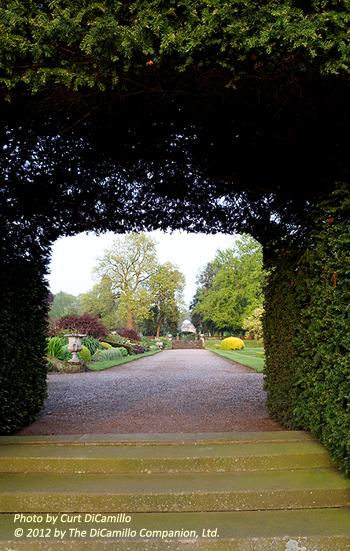
Garden view to the Temple of Diana
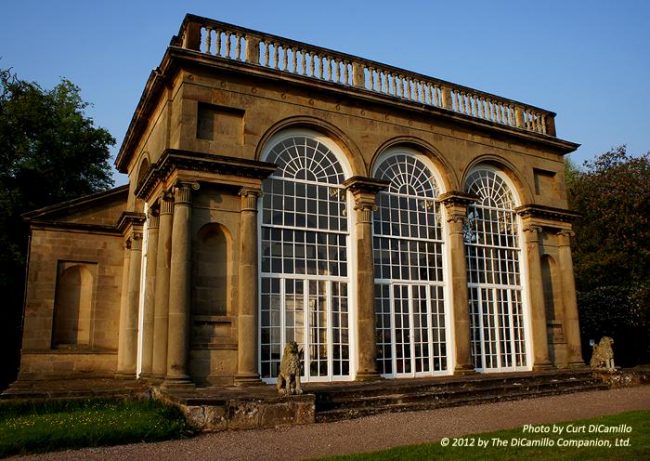
The Temple of Diana
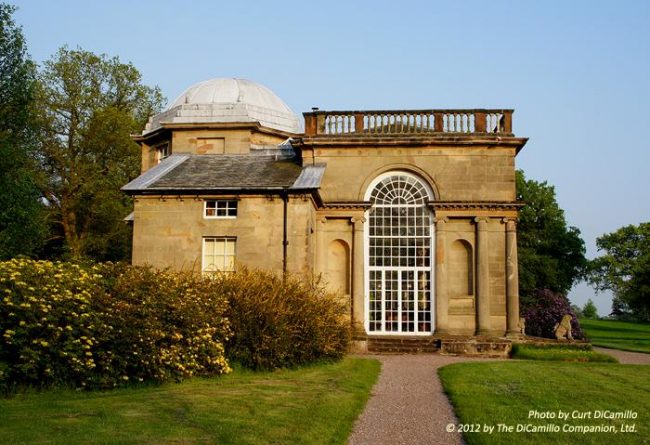
The Temple of Diana
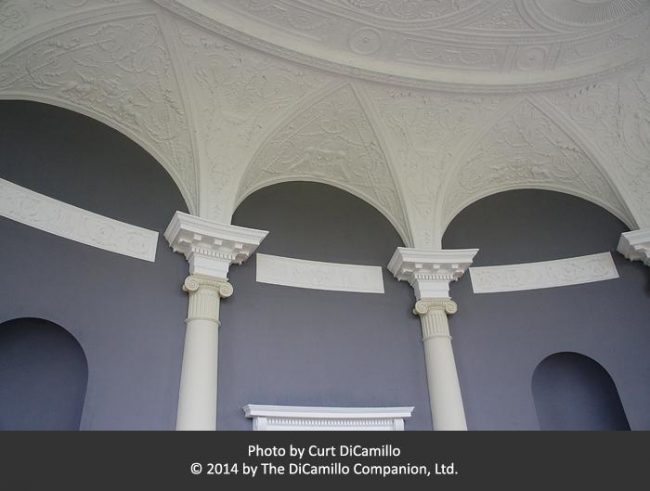
The Temple of Diana
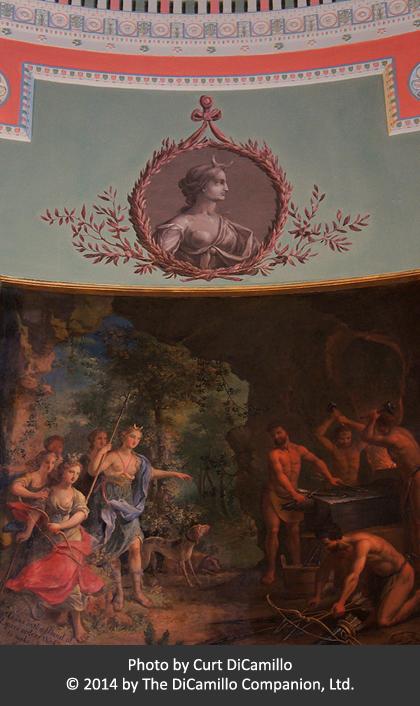
Wall painting in the Temple of Diana
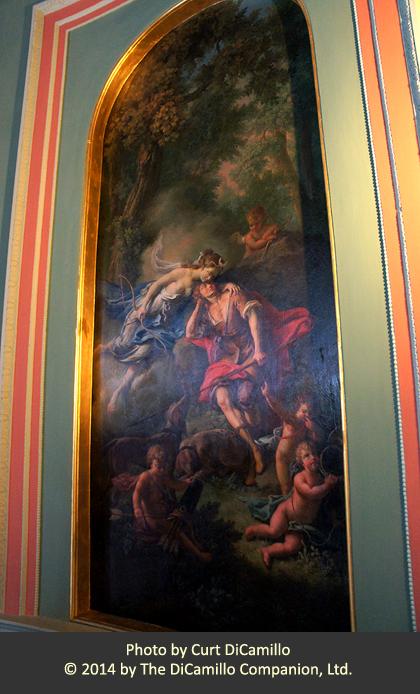
Wall painting in the Temple of Diana
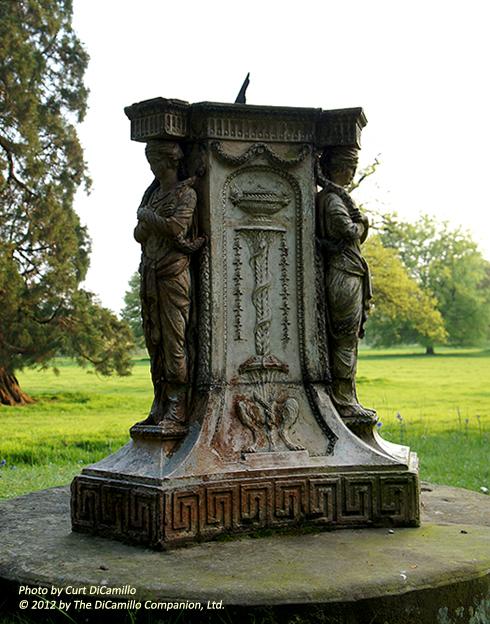
Sundial in the park
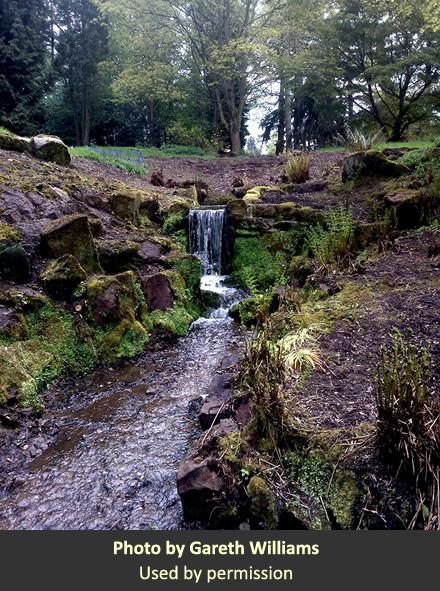
The restored cascade garden, spring 2014.
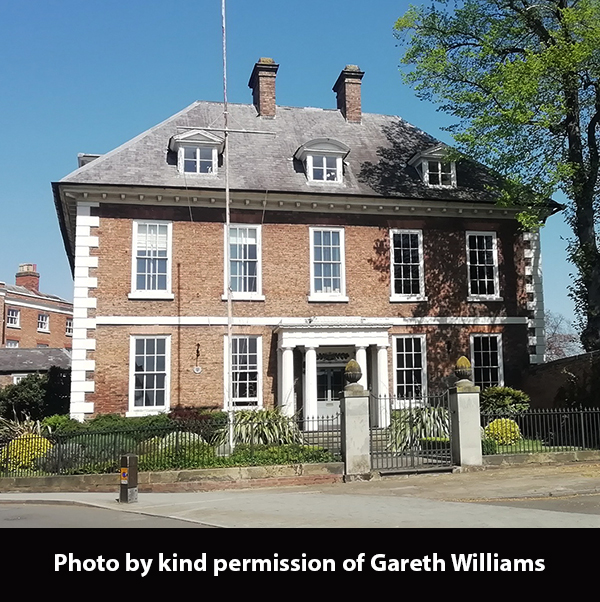
Newport House, the Shrewsbury townhouse built by the 1st Earl of Bradford. The house was sold away from the family and is today a private home.
Earlier Houses: Weston's cellars have 15th century stone arches (probably the undercroft of a Medieval great hall) and there is 16th century timber-framed wall construction in some of today's bedrooms. All of this is evidence of an earlier Medieval manor house, elements of which are found throughout the current house.
Built / Designed For: Sir Thomas and Lady Wilbraham
House & Family History: Set on the Shropshire/Staffordshire border, and noted for its warm and welcoming atmosphere, Weston Park is a brick house with stone dressings built for Sir Thomas and Lady Wilbraham in the early 1670s. Eleven bays wide and three stories high, its three ranges originally enclosed a courtyard. In 1865 the east facade was given its porch and converted into the entrance facade. The entrance hall contains a screen of two Roman Doric columns complemented by an 1899 marble staircase with a wrought iron balustrade inspired by the staircase in the Gobelins factory in Paris. The Bridgemans, later earls of Bradford, inherited the estate in the 18th century and remained seated here until the late 20th century. At the death of the 6th Earl of Bradford in 1981, a capital transfer tax of £5.5 million came due on the estate, which prompted the creation of a non-profit foundation (1986-87) that took over ownership of the park, the house, and its contents. The Weston Park Foundation came into being with the help of the National Heritage Memorial Fund, which gave £7,762,222 to purchase the house and some of the contents. In the early 21st century evidence was discovered that Robert Adam designed the ceiling of the tapestry room at Weston Park. Account books were uncovered that detailed payments to Adam, to the plasterers, and to the painters for work on the ceiling. The painter's bill was particularly helpful, as it gave a detailed breakdown of the gilding and colors that were used. Sadly, none of this work survives today. The former tapestry room (there is a different tapestry room today) became part of today's library in the early 19th century, when Adam's ceiling was destroyed. (We are grateful to Gareth Williams, Curator to the Weston Park Foundation, for most of this history.)
Collections: The collection at Weston is of international importance. It represents the interests of several generations of the Newport and Bridgeman families and spans almost every type of fine and decorative art. There are exceptional portraits by Sir Peter Lely (Elizabeth Mytton, Lady Wilbraham, who, together with her husband, built Weston Park; the diarist Richard Synmonds; Moll Davis, actress and mistress of Charles II; and Isabella Dormer, later Countess of Mountrath), Breughel the Younger, John Hoppner, Claude Lorrain, Godfrey Kneller, George Stubbs, Holbein the Younger (Sir George Carew, captain of the “Mary Rose,” the drawing for which is today in the Royal Collection), Thomas Gainsborough (Lady Lucy Boyle), Joshua Reynolds, rare Constable portraits, and six portraits by Sir Anthony van Dyck: the Countess of Oxford, the Countess of Sunderland, Sir Thomas Hanmer, Celia Crofts Kiligrew, Thomas Killigrew, and the Countess of Carlisle (van Dyck’s portrait of Henrietta Maria, wife of Charles I, once in the collection at Weston, is today in the National Gallery of Art in Washington). In the dining room, hanging very grandly over the fireplace, is a large conversation piece by Robert Edge Pine of Sir Henry and Lady Bridgeman making music. The family patronized Thomas Chippendale, so it's no surprise that his sensational chairs line the walls of the entrance hall, alongside works by Morel & Hughes, royal furniture makers to the Prince of Wales, later King George IV. Weston's collection of ceramics includes Chinese and Japanese porcelain, in addition to pieces by Derby, Worcester, Wedgwood, and Coalport. There is a particularly rich silver collection, featuring pieces from the Tudor era to the 20th century. The best of the silver is displayed in a custom-built vault, the star of which is the stem cup, an amazing object that was fashioned from Charles II's great seal of England. The tapestry room houses a superb set of Gobelins tapestries (based on Boucher's love of the gods) that were commissioned for Weston by Sir Henry Bridgeman, 5th Bt., in the 1760s. They are one of six sets commissioned by British patrons, all of which are associated with architectural works by Robert Adam. In the case of Weston Park, Adam’s involvement was confined to the design of a ceiling in 1775, its central rectangular reserve having a central octagon that was set with a roundel painted with the Three Graces. Of dead white ground, with green, pink, and gilded enrichments, it provided a perfect foil to the colors of the rose-du-Barry tapestries. Adam was paid £10 10s, while George Halley’s 1775 bill survives, detailing the meticulous work involved in the painting and gilding of the ceiling. The room in which the tapestries were located was the drawing room – the western-most three bays of the south front – where a cellar was created beneath the room to provide good ventilation above. It seems that work on the room’s creation was slow to be completed, since the 1777 inventory for Weston Park, while noting the tapestries and their protective paper cover, also listed "Fifty one Painted Paper Panels for Doors & Windows: In the Cupboard," suggesting, perhaps, that the grottesche decoration had yet to be affixed. Weston's tapestries are extremely similar to the set that Gobelins made for Croome Court, today in the collection of the Metropolitan Museum of Art. Bassano's "Christ on the Way to Calvary" was sold to the National Gallery (London) in 1983 and further contents were sold in 1986 and 1987. The following paintings were sold to remain onsite: van Dyck's Sir Thomas Hanmer, Claude-Joseph Vernet's "Coastal Scene," and John Constable's Henry Greswolde Lewis. A grand crystal chandelier, made between 1830 and 1840 by Perry of Birmingham for the Lanrick Castle dining room, has, since the 1970s, been featured in pride of place in the Weston dining room. The dining room also features the huge 1882 Doncaster Cup (see photo in "Images" section), which was won by the 3rd Earl of Bradford's five-year-old horse, "Retreat" (also see in "Images" section), ridden by Charles Wood and trained by Thomas Wadlow. The 40-inch-tall vermeil cup was made by George Angell and hallmarked London 1882. (We are most grateful to Gareth Williams for much of this history of the collection at Weston Park.)
Garden & Outbuildings: The park was landscaped in the 18th century by Capability Brown, whose colossal plan and contracts remain in the collection at Weston today. The huge 1688 stables, eleven bays long, are complemented by the enormous brick barn, described by Christopher Hussey as "one of the noblest architectural products of the agricultural 'revolution' worked by the great landowners of the late eighteenth century," is in a position of prominence in the landscape. Weston is noted for its collection of follies, which include the Temple of Diana by James Paine, one of the most notable of its type in the country, with wall paintings by G.B.I. Colombe, a circular tea room in its center, and an octagonal music room adjoining the tea room (Paine also designed the Roman Bridge). In addition, scattered about the park, are the Grade II-listed Knoll Tower, the Pink Cottage (Grade II), the orangery (1866), the Swiss Cottage, the obelisk, and a number of boathouses (the Temple of Diana, the Knoll Tower, and the Pink Cottage can all be let for holidays). The Greek style mausoleum (see "Images" section) was built in 1870 for the 3rd Earl of Bradford (only he, his countess, and his son Gerald are interred there). The mausoleum, whose interior features polychrome decoration, is located in a small, private burial ground. In 1918 the 5th Earl of Bradford purchased the nearby White Ladies Estate; though his descendants continue to own the larger estate, Boscobel House, which is part of White Ladies, was given to the nation (English Heritage) by the 7th Earl in 1984.
Chapel & Church: Attached to the house is St. Andrew's Church, in separate ownership, which maintains an active congregation.
Architect: Robert Adam
Date: 1775Architect: John MacVicar Anderson
Date: 1899Architect: John MacVicar Anderson
Date: 1866Architect: William Wilson
Date: Circa 1671Architect: William Burn
Date: 1866Architect: Thomas Rickman
Date: 1830-31Architect: John White Sr.
Date: 1802-08Architect: William Taylor
Date: 1670sArchitect: James Paine Sr.
Date: Circa 1765-70John Preston (J.P.) Neale, published under the title of Views of the Seats of Noblemen and Gentlemen in England, Wales, Scotland, and Ireland, among other titles: 2.S. Vol. V, 1829.
Country Life: II, 592, 1897. XCVIII, 818, 864, 910, 1945. XCIX, 904 [Sporting pictures], 1946. C, 1006 [Portraits], 1946.
Title: Biographical Dictionary of British Architects, 1600-1840, A - HARDBACK
Author: Colvin, Howard
Year Published: 2008
Reference: pgs. 195, 771, 868, 1030, 1098, 1110, 1130
Publisher: New Haven: Yale University Press
ISBN: 9780300125085
Book Type: Hardback
Title: Disintegration of a Heritage: Country Houses and their Collections, 1979-1992, The
Author: Sayer, Michael
Year Published: 1993
Publisher: Norfolk: Michael Russell (Publishing)
ISBN: 0859551970
Book Type: Hardback
House Listed: Grade I
Park Listed: Grade II*
Past Seat / Home of: SEATED AT EARLIER HOUSE: John de Weston, 14th century. Mytton family, 17th century. SEATED AT CURRENT HOUSE: Sir Thomas Wilbraham, 3rd Bt., 1672-92. Richard Newport, 2nd Earl of Bradford (first creation), 1692-1723. Sir Orlando Bridgeman, 4th Bt., 1723-64; Henry Bridgeman, 5th Baronet and 1st Baron Bradford, 1764-1800; Orlando Bridgeman, 1st Earl of Bradford (second creation), 1800-25; George Augustus Frederick Henry Bridgeman, 2nd Earl of Bradford, 1825-65; Orlando George Charles Bridgeman, 3rd Earl of Bradford, 1865-98; George Cecil Orlando Bridgeman, 4th Earl of Bradford, 1898-1915; Lieutenant-Colonel Orlando Bridgeman, 5th Earl of Bradford, 1915-57; Gerald Michael Orlando Bridgeman, 6th Earl of Bradford, 1957-81; Bridgeman family here until 1986.
Current Ownership Type: Charity / Nonprofit
Primary Current Ownership Use: Mixed Use
Ownership Details: Owned by the Weston Park Foundation and used as conference center, wedding venue, and for exclusive use accommodation.
House Open to Public: By Appointment
Phone: 01952-852-100
Fax: 01952-850-430
Email: [email protected]
Website: https://www.weston-park.com/
Historic Houses Member: Yes