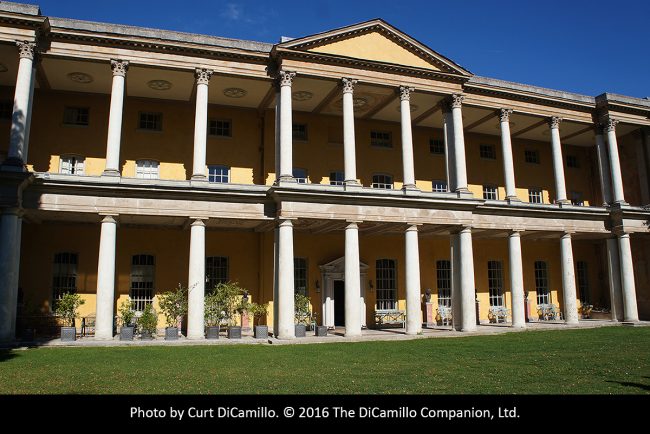
The South Portico
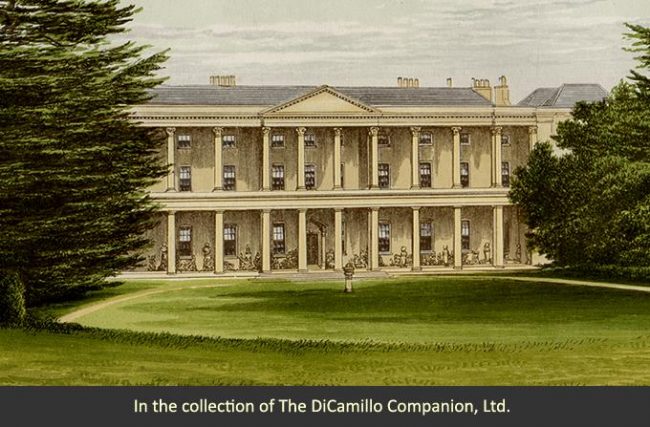
The South Portico from a circa 1880 color woodblock print from "Morris's County Seats"
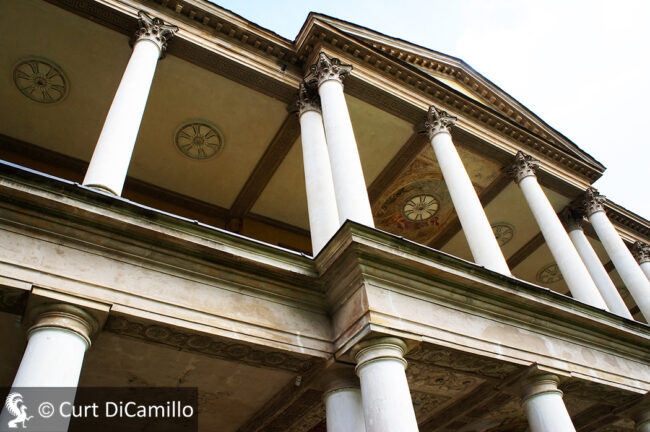
Detail of the South Portico loggia
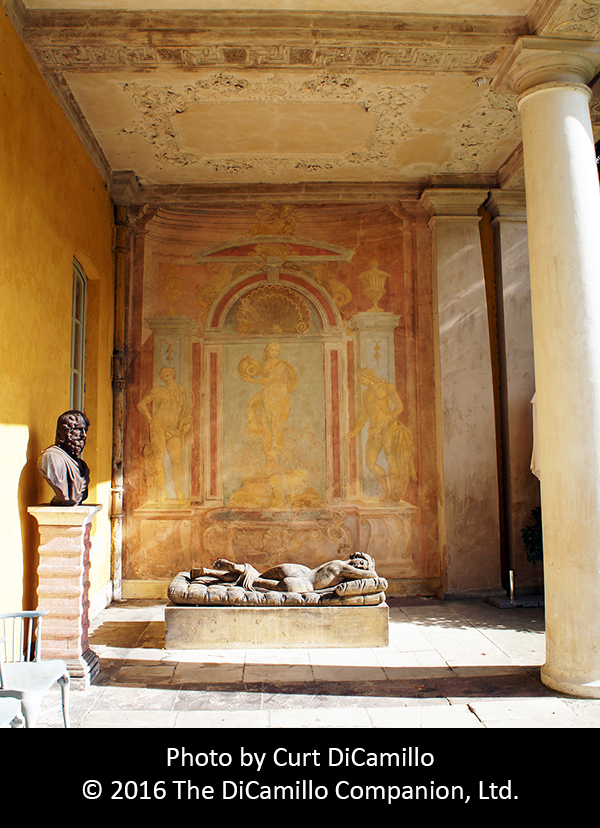
Loggia with statue of reclined hermaphrodite in the South Portico
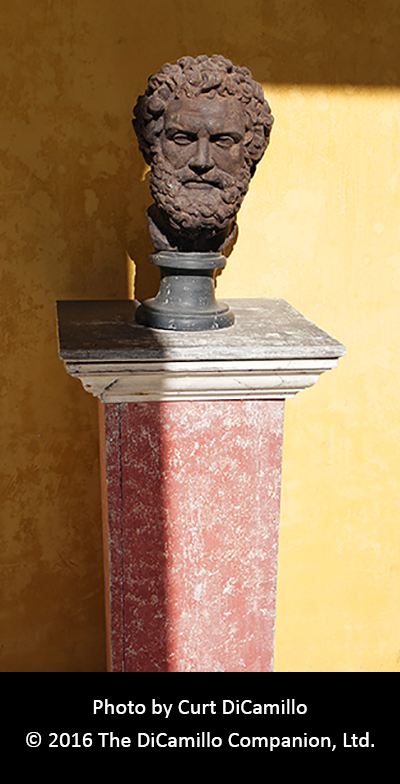
Bust in the Loggia of the South Portico
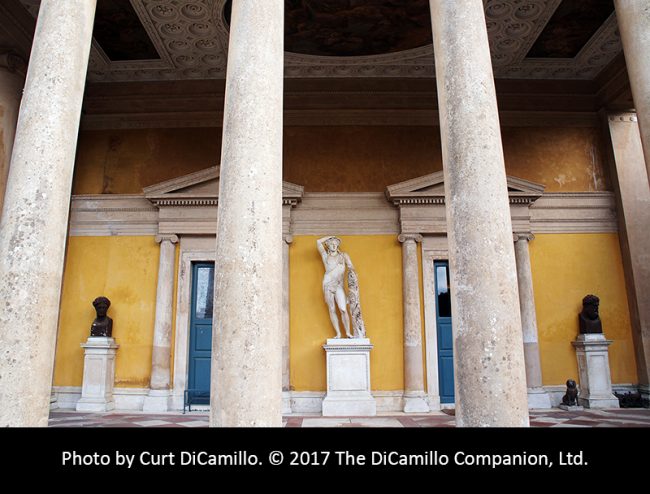
Detail of the West Portico
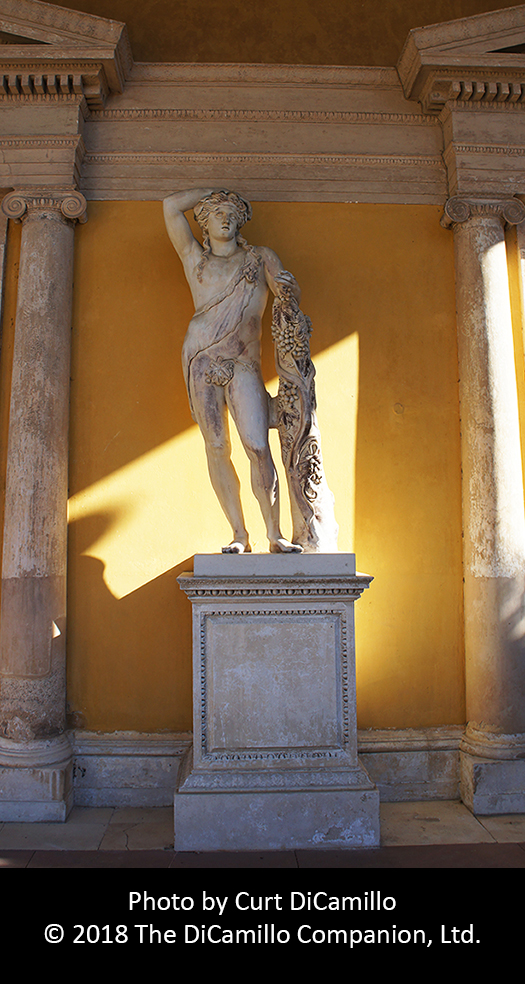
Statue in the West Portico
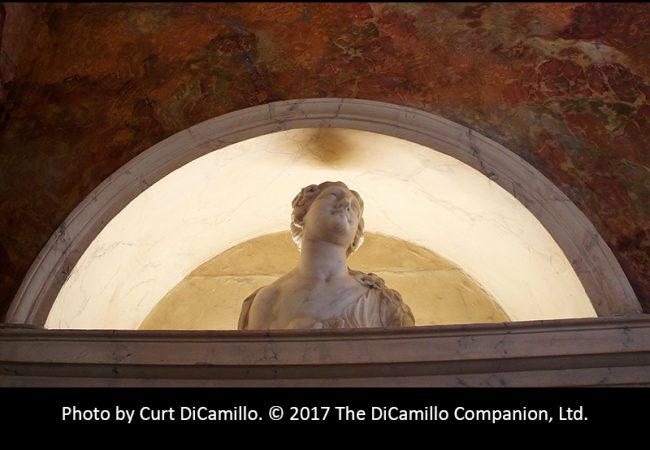
Lunette off the West Portico
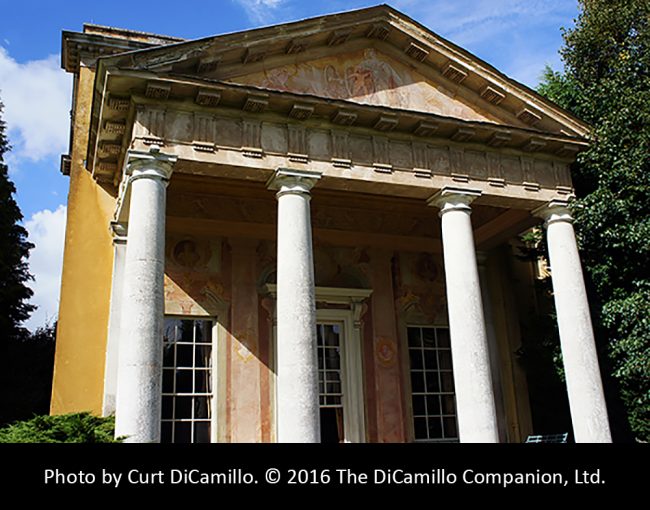
The East Portico
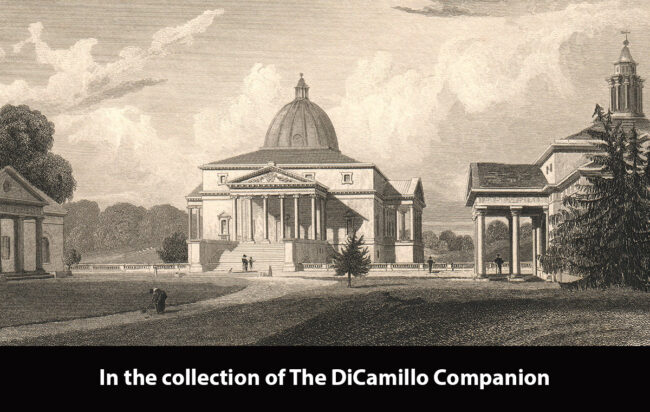
Mereworth Castle, Kent, from an 1825 engraving that appeared in "Neale's Views of Seats." The East Portico of West Wycombe was based on Mereworth.
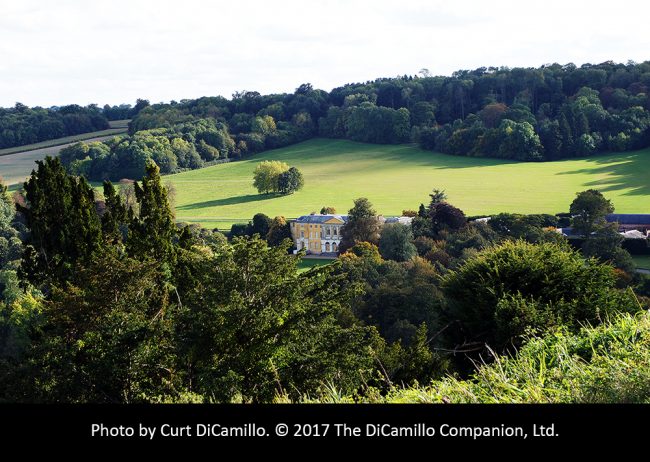
The House from the Dashwood Mausoleum
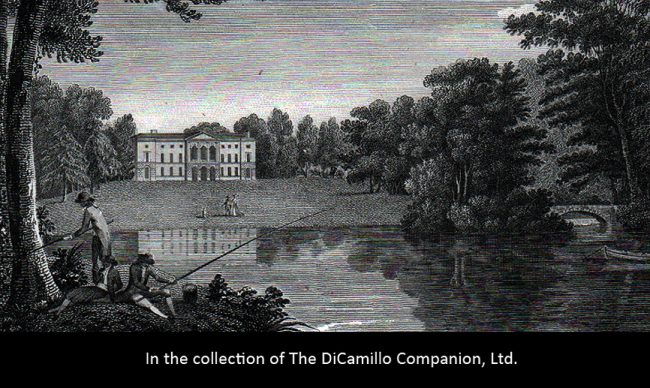
A 1793 engraving of the North Facade of the House from across the lake by Harrison's of London
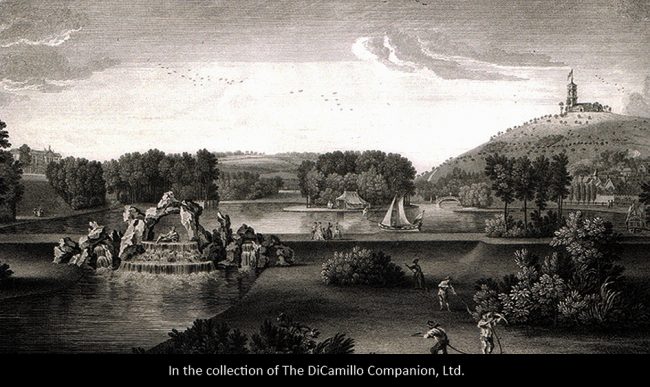
The House, Park, and Church from an 18th century engraving by William Woollet, after William Hannan.
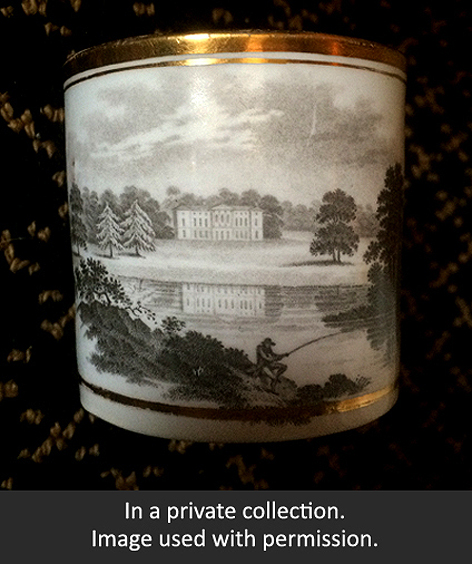
The North Facade of the House on a circa 1810 Spode porcelain coffee can
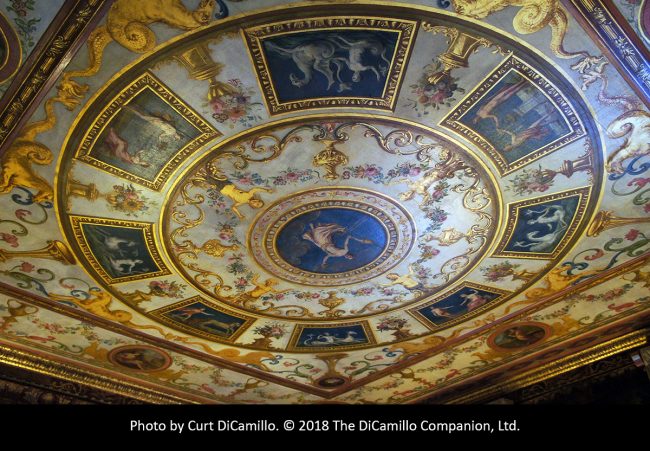
Tapestry Room ceiling
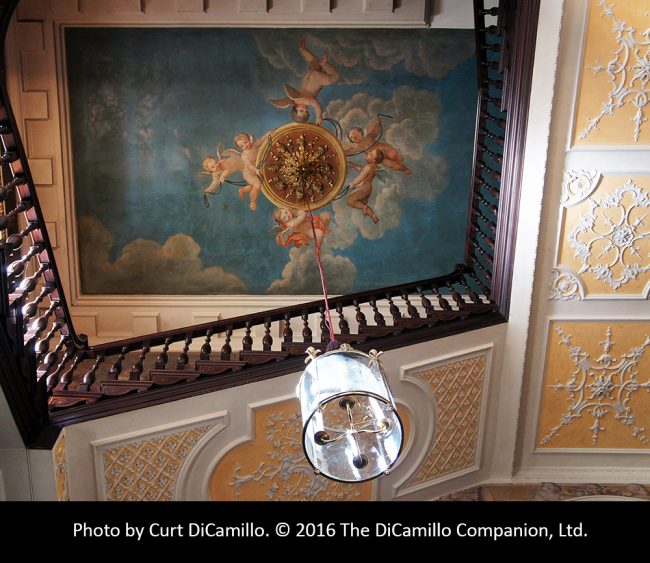
Entrance Hall staircase
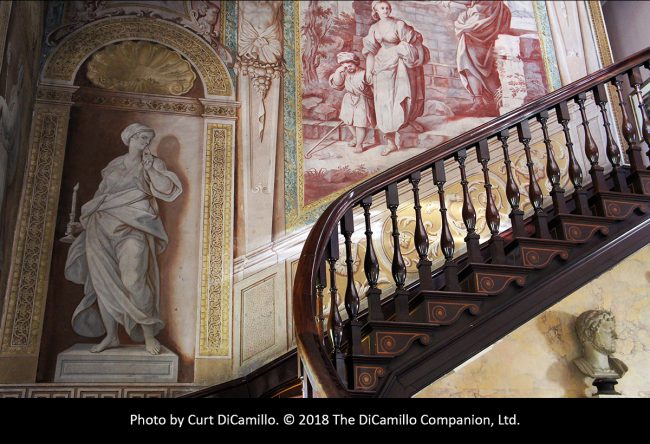
Entrance Hall staircase; the wall paintings were inspired by Raphael's Vatican Loggia.
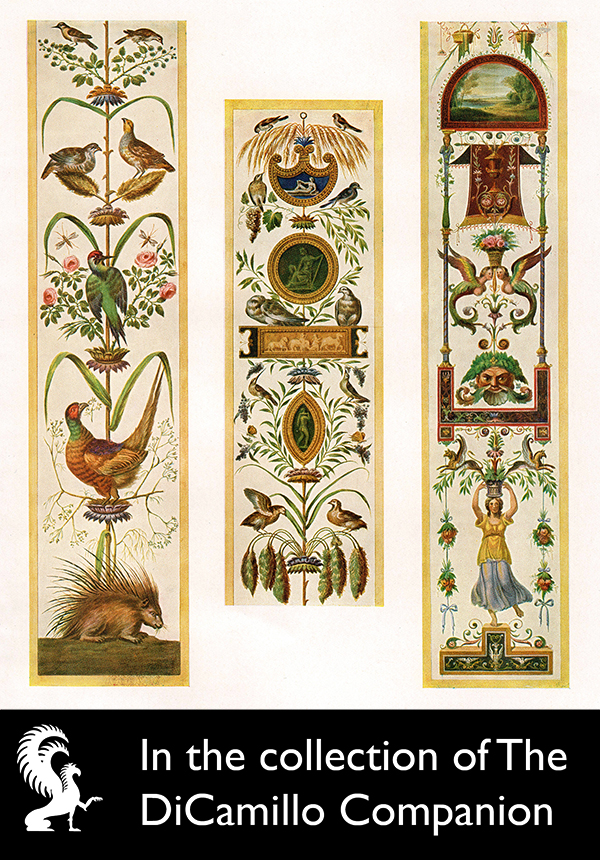
A 1920 illustration of some of Raphael's decoration for the Vatican Loggia. The staircase wall paintings at West Wycombe were inspired by Raphael's work.
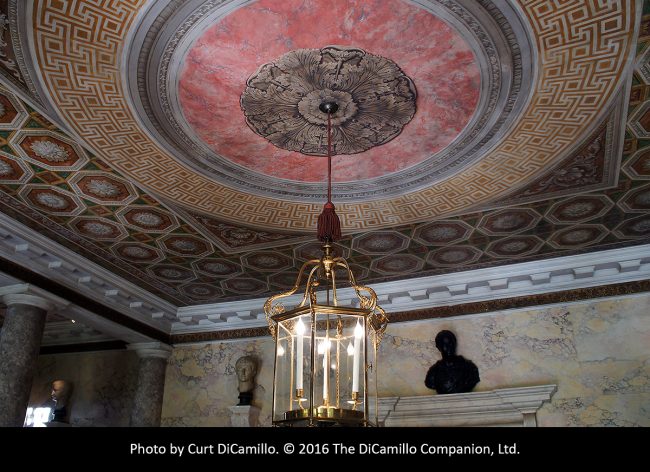
Entrance Hall ceiling
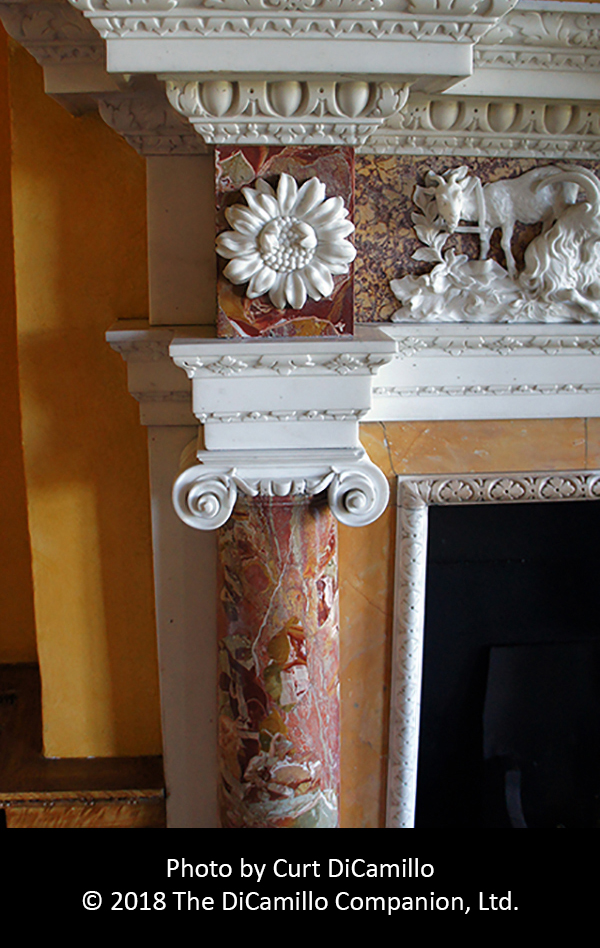
Detail of the fire surround in the Yellow Saloon
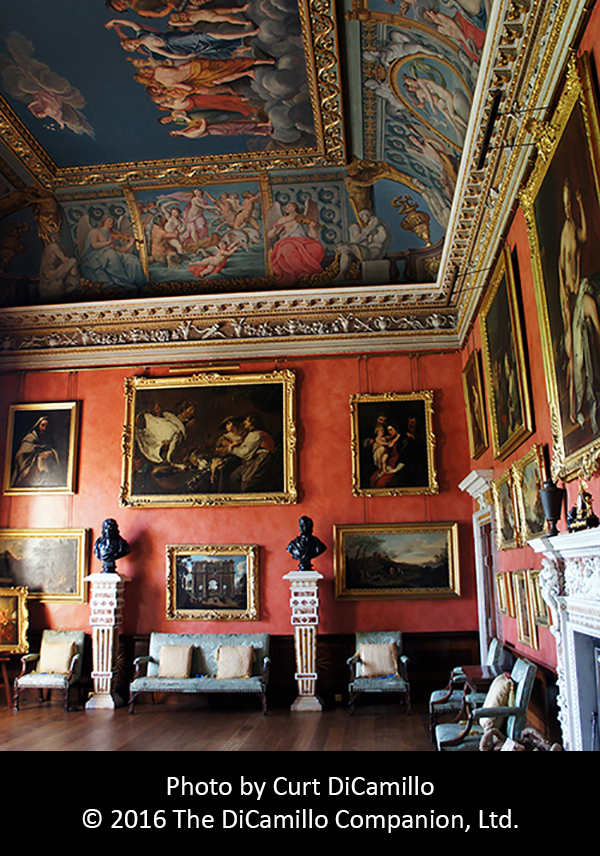
The Music Room, with Henry Cheere pedestals.
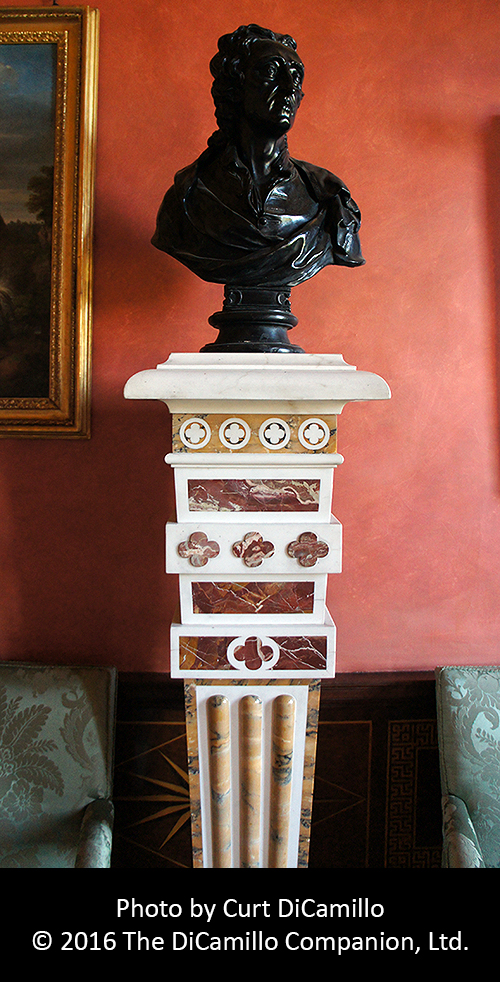
Bust on a Henry Cheere pedestal in the Music Room
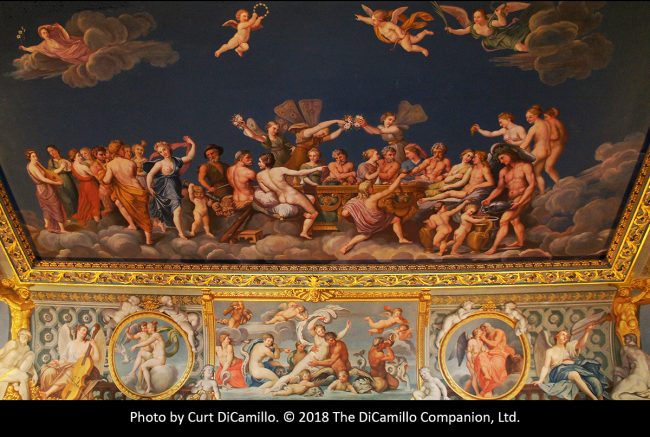
Music Room ceiling
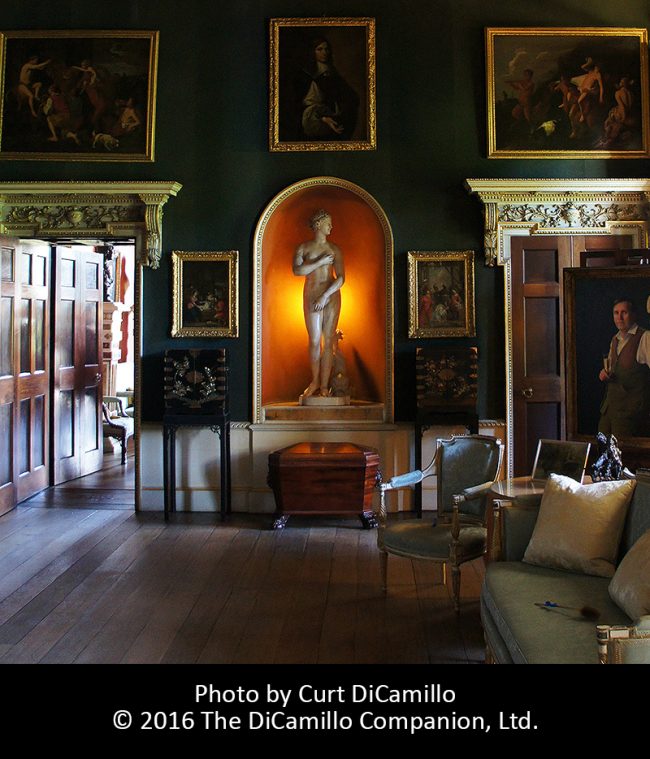
The Blue Drawing Room
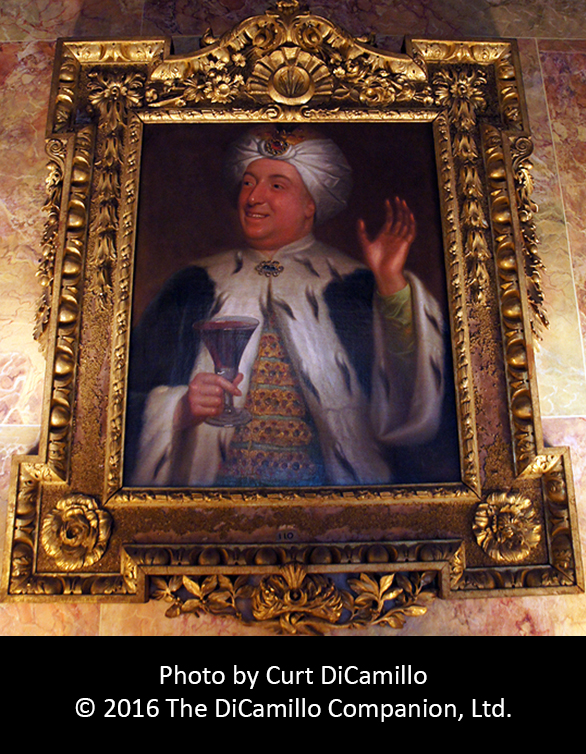
Portrait of Sir Francis Dashwood, founder of the Hell-Fire Club.
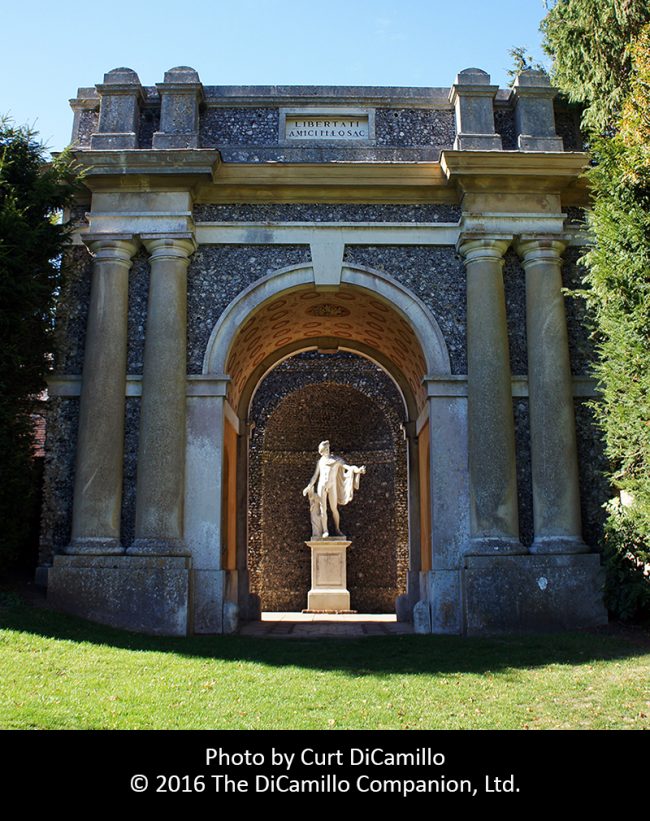
The Cockpit (The Temple of Apollo)
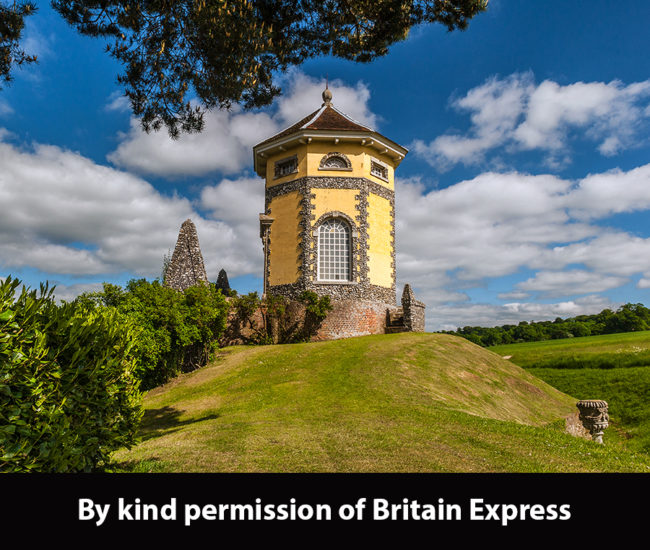
The Temple of Winds, based on the 2nd century BC Tower of the Winds in Athens.
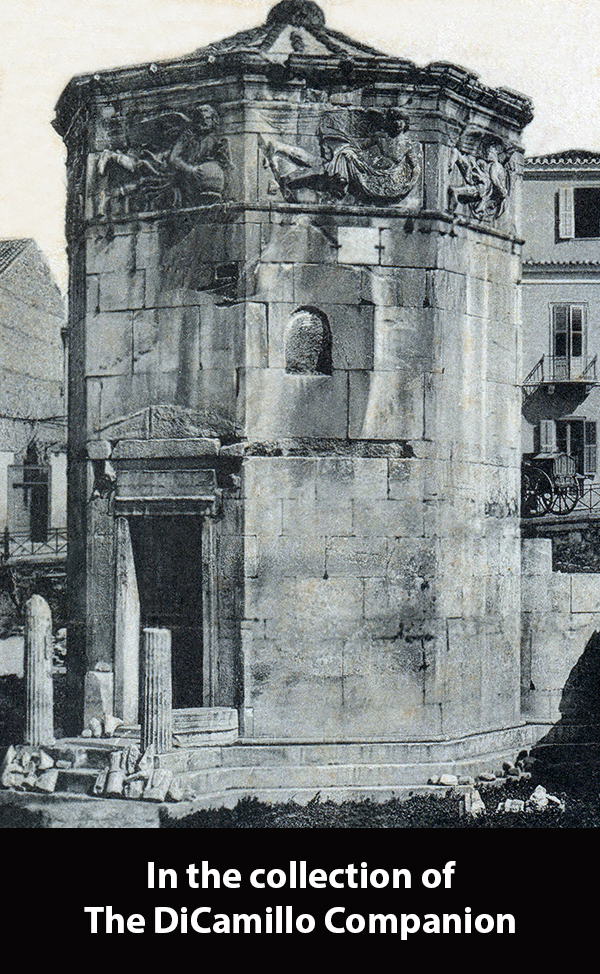
The 2nd century BC Tower of the Winds, Athens, from a 1911 postcard. This very important building was one of the most frequently copied ancient buildings during the Neoclassical period.
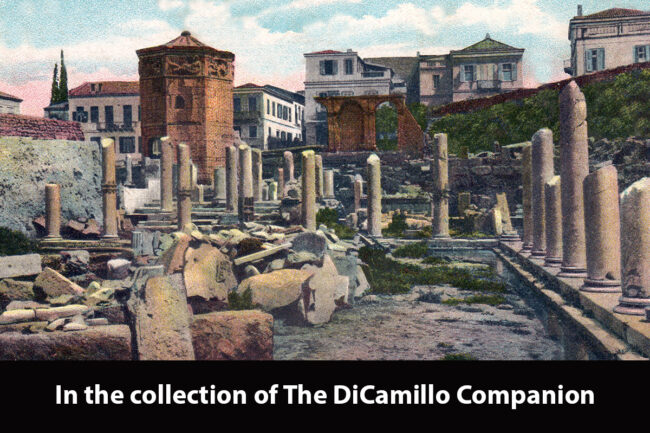
The Tower of the Winds, Athens, from a circa 1905 postcard.
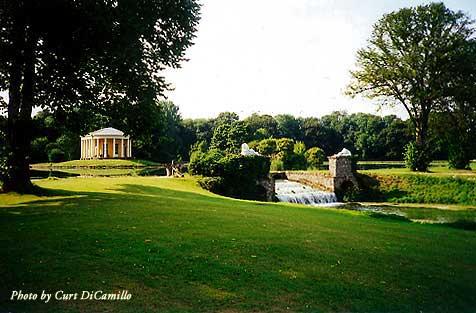
The Cascade and Music Temple
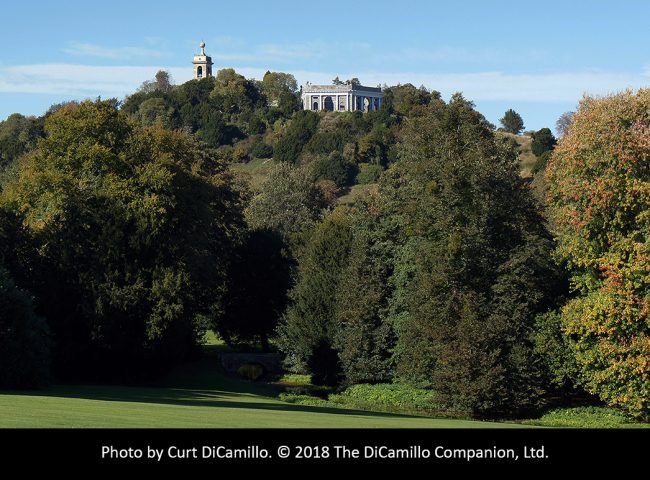
St. Lawrence's Church and the Dashwood Mausoleum from the lawn of the House
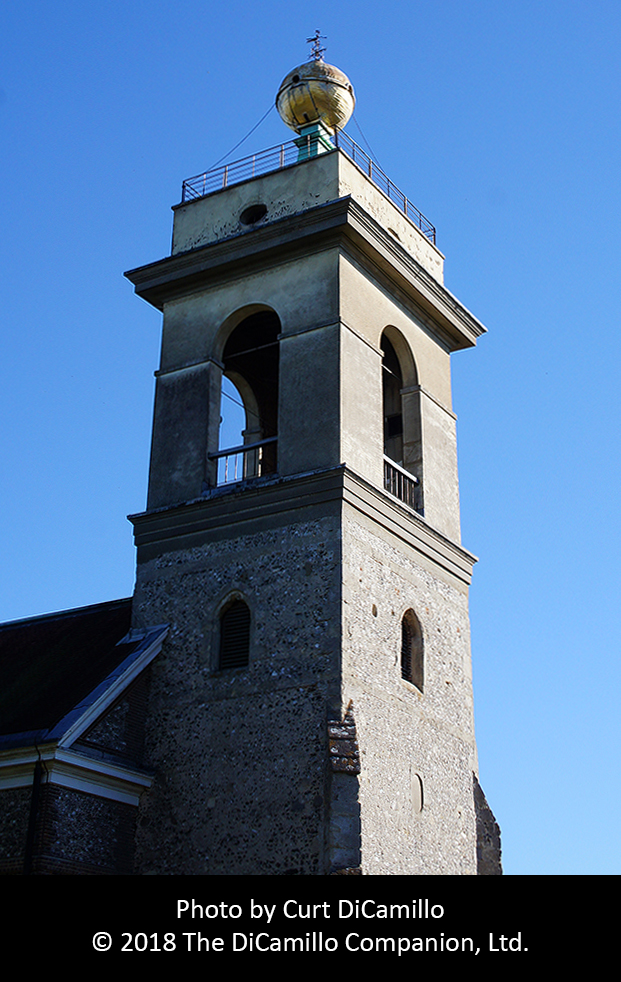
Tower of St. Lawrence's Church, with the famous golden ball.
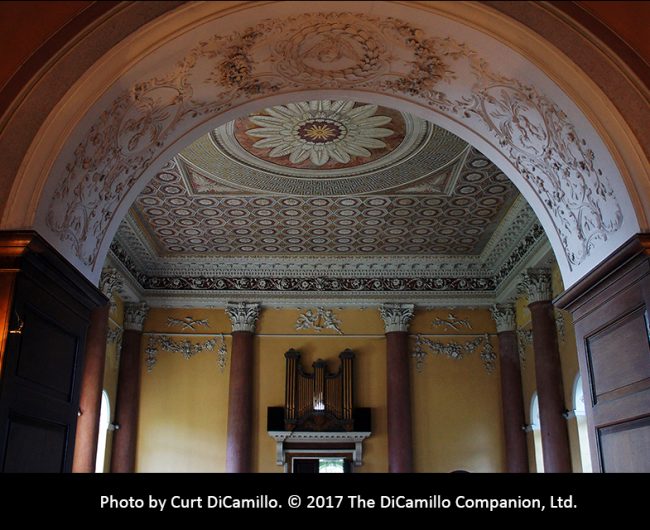
Interior of St. Lawrence's Church
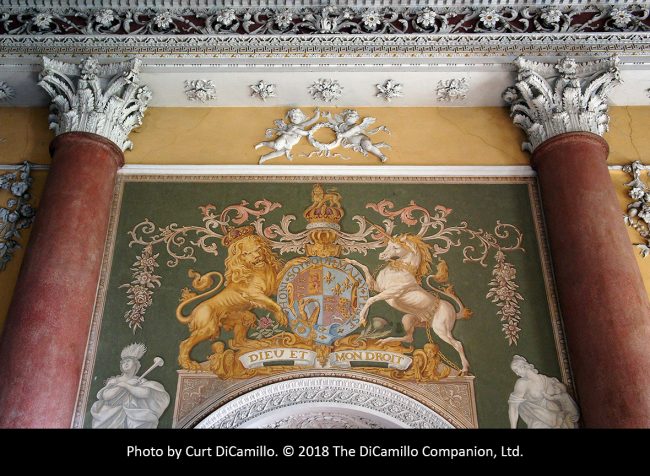
Detail of wall in St. Lawrence's Church
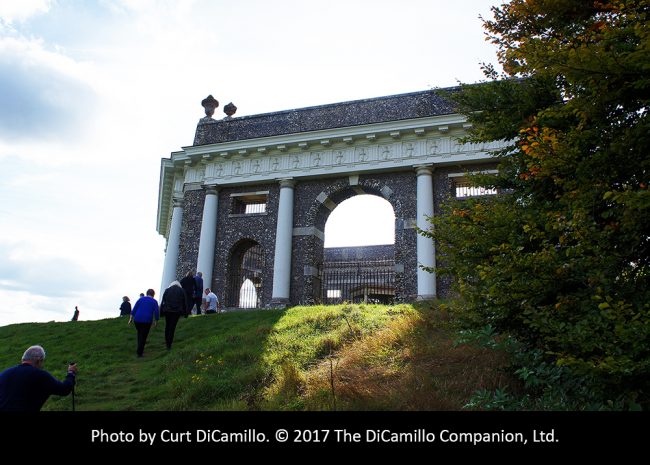
Exterior of the Dashwood Mausoleum
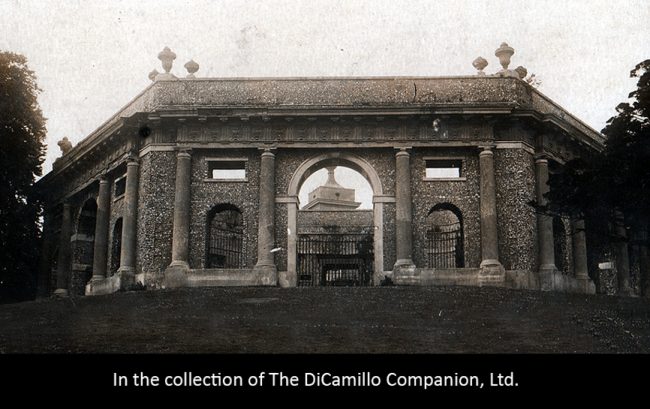
The Dashwood Mausoleum from a 1916 postcard
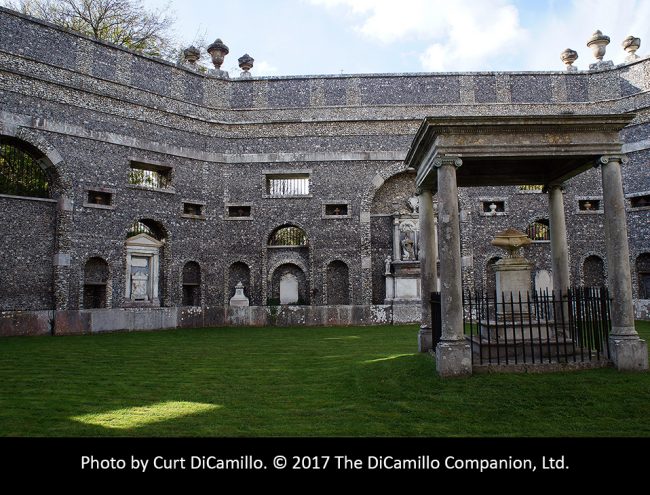
Interior of the Dashwood Mausoleum
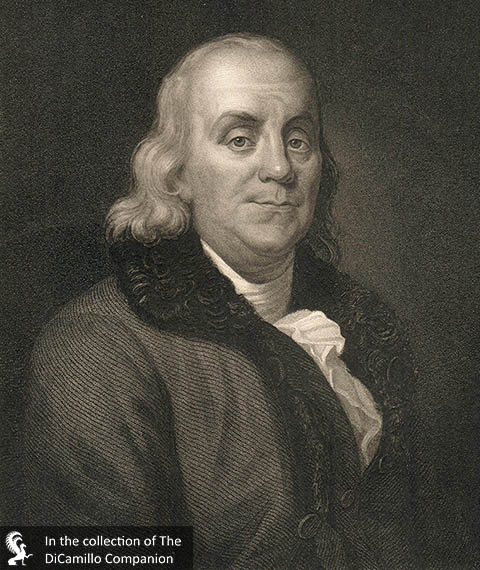
A 1795 engraving of Benjamin Franklin, who lived at West Wycombe as the guest of Sir Francis before the American Revolution.
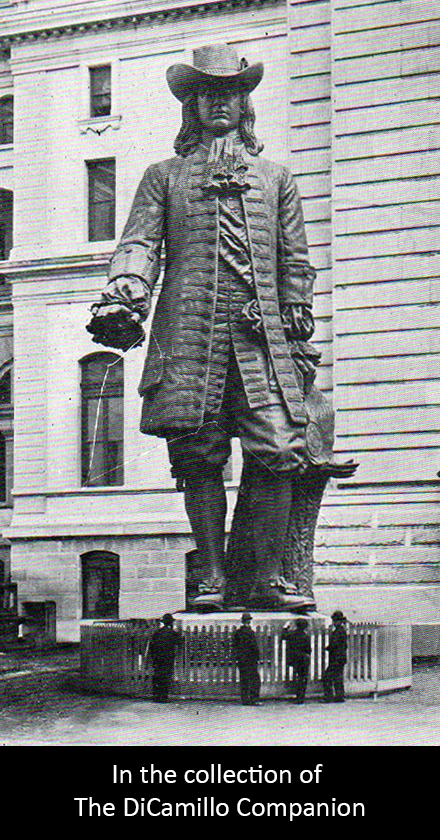
The 37-foot-tall bronze statue by Alexander Milne Calder shown from a circa 1893 postcard before it was installed on the top of the Philadelphia City Hall Tower.
Earlier Houses: An earlier manor house, on lower ground, was demolished when the core of the existing house was begun in the early 18th century.
Built / Designed For: Sir Francis Dashwood, 1st Bt.; rebuilt by the 2nd Sir Francis.
House & Family History: Built as an 18th century pleasure palace, West Wycombe, one of the most Italianate houses in England, is unusual for its eclectic assemblage of ancient and Renaissance Italian architecture, evidenced in the House and the many follies dotting the grounds. The House was inspired by the late Renaissance villas of the Veneto and encapsulates the entire progression of 18th century British architecture, from Palladian to Neoclassical. The West Wycombe Estate was acquired in 1698 by Sir Francis Dashwood, 1st Bt., and his brother, Samuel; they demolished the existing manor house and built the core of the current house on higher ground nearby. The 1st Sir Francis's house appears from early images to have been a typical, uninspired square Restoration style house. It was this house that the 2nd Sir Francis, at the age of 16, inherited from his father in 1724. With the help of executant architects and draftsmen, the 2nd Sir Francis took to remodeling the House and grounds with great gusto. His uncle and guardian was John Fane, 7th Earl of Westmorland, who was building one of Britain's most important Palladian houses – Mereworth Castle in Kent – during the time he was Dashwood's guardian. (Upon the death of the earl in 1762, Sir Francis inherited Mereworth.) It's not a far stretch to say that Dashwood was influenced by his uncle's house in the remodeling of his own, which he started when he returned from Greece and the Grand Tour in 1735. Dashwood was one of the founders of the Society of Dilettanti in 1736, and through it met Nicholas Revett, whom he commissioned to complete the remodeling he had begun. West Wycombe was reformed as a long rectangle with four columned and pedimented facades presented as classical temples. The Ionic West Portico is modeled on the 3rd century BC Temple of Dionysus designed by Hermogenes of Priene (its design was probably also influenced by the Temple of Bacchus at Teos, today in Turkey, which Revett measured 1764-66). David Watkin states that this is "the earliest and most convincing large-scale recreation of a Greek temple in Europe in the 18th century." Interestingly, even though it is part of the House, the West Portico was considered a garden temple with its own name – The Temple of Bacchus. It had an unveiling ceremony in 1771, when it was dedicated to Bacchus in a reconstruction of an ancient religious ceremony. The East Portico is a replica in miniature of Mereworth Castle (see "Images" section), while the grand South Portico, with its famous double loggia (virtually unique on an English house), was inspired by Palladio's Palazzo Chiericati at Vicenza. From the painted ceilings depicting classical scenes of Roman and Greek mythology, to the marble floors, West Wycombe is a non-stop celebration of Italy. Many of the public rooms have painted ceilings copied from Italian palazzi, most notably from the Palazzo Farnese in Rome. The Entrance Hall, which resembles a Roman atrium, features scagliola columns and a painted ceiling copied from Robert Wood's "Ruins of Palmyra," while the staircase wall paintings were inspired by Raphael's Vatican Loggia (see "Images" section). The Tapestry Room is hung with tapestries, woven circa 1710, that depict peasant scenes by Teniers. Given to the 1st Duke of Marlborough to celebrate his victories in the Low Countries, the tapestries were later cut down to fit the room (the duke was a distant relation of the Dashwoods). The grand Music Room has a fireplace and pedestals carved by Henry Cheere and a ceiling fresco that depicts "The Banquet of the Gods" that was copied from the Villa Farnesina. The Saloon features statues of the four seasons with a ceiling depicting "The Council of the Gods and the Admission of Psyche," also a copy from the Villa Farnesina. The Dining Room, with a painted ceiling from Wood's "Ruins of Palmyra," has faux jasper walls and features paintings of the 2nd Sir Francis and his fellow members of the Divan Club (a society for those who had visited the Ottoman Empire). The Blue Drawing Room is hung with Italian paintings of the 17th century and is dominated by the ornate painted ceiling depicting "The Triumph of Bacchus and Ariadne." The 2nd Sir Francis was the creator of the infamous Hell Fire Club, also called the Knights of St. Francis of Wycombe, the Monks of Medmenham, or Dashwood's Apostles. It appears that the club met twice a year, usually at Medmenham Abbey, though also sometimes in the famous West Wycombe Caves, where its members, who came from the top of society and included a regius professor at Oxford and the first lord of the Admiralty, devoted themselves exclusively to getting drunk and whoring. Benjamin Franklin was a good friend of Sir Francis and spent considerable time at West Wycombe. Franklin and Sir Francis together published a simplified version of "The Book of Common Prayer" in 1773. It has also been suggested that Franklin, no stranger to libertine ways, attended meetings of the Hell Fire Club. Franklin was devoted to Dashwood and obviously enjoyed staying at West Wycombe; he wrote to his son in 1773: "I am in this house as much at ease as if it was my own: and the gardens are a paradise. But a pleasanter thing is the kind countenance and the facetious and very intelligent conversation of mine host, who, having...seen all parts of Europe and kept the best company in the world is himself the best existing." During World War II the House saw service as art storage for the treasures of the Wallace Collection, while also serving as a convalescent home. A troop of gunners occupied the service wing, while the Park was used for the inflation of barrage balloons. The Dashwood family moved to the top floor of the House and took in lodgers to pay the bills (James Lees-Milne and Nancy Mitford, among them). In addition, the National Trust moved the majority of their offices to West Wycombe, where they remained for most of the war. The House, together with the immediate grounds and a small endowment, was given to The National Trust in 1943 by Sir John Dashwood, 10th Bt. (1896–1966). The Dashwoods retained ownership of the majority of the Estate and the contents of the House and continue to make West Wycombe their home today. The current baronet, Sir Edward Dashwood, is the president of the West Wycombe Polo Club, who have their grounds on the Estate.
Garden & Outbuildings: Unusual in its use of classical architecture from both Italy and Greece, the gardens at West Wycombe are among the finest and most eccentric 18th century gardens surviving in England. The original layout of the gardens was in the shape of a female body, with appropriately placed shrubs, streams, and thickets. Humphry Repton, during his naturalizing of the gardens, removed most of the earlier "female" design. The Cockpit Arch, or Temple of Apollo, is a large arch built of flint. It was probably designed by John Donowell in 1761 and contains a painted lead copy of the Apollo Belvedere, probably by John Cheere. Over the arch is a panel with the motto of the Hell Fire Club. The famous Music Temple of 1778-80 was designed by Nicholas Revett and sits grandly on an island (one of three) in the middle of the lake (the lake originally had a Spanish galleon for the amusement of Sir Francis's guests, complete with a resident captain onboard). Revett also designed the Temple of Flora (1778-80; demolished), and the Round Temple (circa 1775), a circular dovecote with a pyramid roof. The Temple of the Winds is a loose recreation of the 2nd century BC Tower of the Winds in Athens. It was probably completed by 1759, which places it three years before the publication of James "Athenian" Stuart's and Nicholas Revett's famous book "Antiquities of Athens." Stuart's Doric Temple of Theseus at Hagley Hall in Worcestershire (erected 1758) is the only similar structure that pre-dates the Temple of the Winds as the earliest attempt in England to reproduce a monument of Greek antiquity. The famous Cascade was installed in the 1740s, probably designed by a Frenchman named Jolivet. The Sawmill, faced in flint and three stories tall, once held a giant statue of William Penn on its roof; the statue was removed by Repton in 1800. Almost 100 years later, in 1894, the City of Philadelphia installed a 37-foot-tall bronze statue of William Penn by Alexander Milne Calder atop City Hall Tower. One can only speculate as to whether this famous statue was inspired by the more modest one at West Wycombe. The Primitive Hut was designed by Quinlan Terry in 1974. In 1982 Terry's Ionic Temple of Venus (reconstruction of a 1745-48 building by Donowell) was erected, followed in 1985 by the architect's Edward's Bridge, and finally, the Cricket Pavilion, designed as a Vitruvian primitive hut. The enormous 18th century, roofless, hexagonal Mausoleum (really a columbaria) was built on a hill outside the Park near St. Lawrence's Church for the second Sir Francis and was modeled on the Mausoleum of Augustus in Rome and the Tomb of the Household of Augustus on the Via Appia. This would have been perfectly in keeping with the taste of Sir Francis, who was a devoted Romanophile and very well informed on ancient architecture and art. The great Howard Colvin called the Mausoleum "probably the largest built in Europe since antiquity."
Chapel & Church: The Grade I-listed 18th century St. Lawrence's Church (Church of England) sits on top of West Wycombe Hill, its golden ball glowing in the sun for miles around. There has been a church of some sort on the site since the 7th century; the current, luscious, Neoclassical church was built between 1761 and 1763 for Sir Francis Dashwood, 2nd Bt. The golden ball, eight feet in diameter, that sits atop the squat, square tower has a wood frame superstructure covered in gold leaf and contains seating for six people. Local legend has it that the infamous Hellfire Club (founded by Sir Francis) met inside the golden ball, but there is no evidence to support this. It has also been suggested that Sir Francis used a heliograph to signal through a porthole in the golden ball to his friend John Norris, who had erected a tower, now called the Camberley Obelisk, near his home at Hawley, Hampshire, 21 miles to the south.
Architect: John Quinlan Terry
Date: 1974-85Architect: Giovanni Niccolo Servandoni
Date: 18th centuryArchitect: John Donowell
Date: 1760-63Architect: Francis Dashwood
Date: Circa 1750-70Architect: Nicholas Revett
Date: 1771-80Architect: Nicholas Revett
Date: 1761-63Architect: John Donowell
Date: 1764-65Vitruvius Britannicus: C. V, pls. 47-79, 1771.
John Preston (J.P.) Neale, published under the title of Views of the Seats of Noblemen and Gentlemen in England, Wales, Scotland, and Ireland, among other titles: Vol. I, 1818.
Country Life: XXXIX, 16 plan, 48, 1916. LXXIII, 466, 494, 1933. CLV, 1618, 1682, 1974.
Title: Country House Garden: A Grand Tour, The
Author: Jackson-Stops, Gervase; Pipkin, James (Photographer)
Year Published: 1987
Reference: pg. 139
Publisher: New York: New York Graphic Society (Boston: Little, Brown and Company)
ISBN: 0821216686
Book Type: Hardback
Title: Landmarks of Britain: The Five Hundred Places that Made Our History
Author: Aslet, Clive
Year Published: 2005
Reference: pg. 247
Publisher: London: Hodder & Stoughton
ISBN: 0340735104
Book Type: Hardback
Title: Buildings of England: Buckinghamshire, The
Author: Pevsner, Nikolaus; Williamson, Elizabeth
Year Published: 1994
Reference: pgs. 727, 728, 733, 735, 736, 737, 738
Publisher: London: Penguin Books
ISBN: 0140710620
Book Type: Hardback
Title: West Wycombe Park Guidebook
Author: NA
Year Published: 1996
Reference: pgs. 34-35
Publisher: London: The National Trust
ISBN: NA
Book Type: Light Softback
Title: Glory of the English House, The
Author: Esher, Lionel
Year Published: 1997
Reference: pg. 99
Publisher: London: Barrie & Jenkins
ISBN: 0752904434
Book Type: Hardback
Title: English Country Houses: Early Georgian, 1715-1760
Author: Hussey, Christopher
Year Published: 1955
Reference: pg. 234
Publisher: London: Country Life Limited
ISBN: NA
Book Type: Hardback
Title: Biographical Dictionary of British Architects, 1600-1840, A - SOFTBACK
Author: Colvin, Howard
Year Published: 1995
Reference: pgs. 316, 807, 858
Publisher: New Haven: Yale University Press
ISBN: 0300072074
Book Type: Softback
Title: Classical Architecture in Britain: The Heroic Age
Author: Worsley, Giles
Year Published: 1995
Reference: pg. 143
Publisher: New Haven: Yale University Press (The Paul Mellon Centre for Studies in British Art)
ISBN: 0300058969
Book Type: Hardback
Title: National Trust Magazine, The
Author: NA
Year Published: NA
Reference: Autumn 2002, pg. 10
Publisher: Swindon: The National Trust
ISBN: NA
Book Type: Magazine
Title: English Country House: A Grand Tour, The
Author: Jackson-Stops, Gervase; Pipkin, James
Year Published: 1998
Reference: pg. 149
Publisher: London: Phoenix Illustrated
ISBN: 0753804395
Book Type: Softback
House Listed: Grade I
Park Listed: Grade I
Current Seat / Home of: Sir Edward Dashwood, 12th Bt.; Dashwood family here since the 1690s.
Past Seat / Home of: SEATED AT EARLIER HOUSE: Sir Francis Dashwood, 1st Bt., late 17th century. SEATED AT CURRENT HOUSE: Sir Francis Dashwood, 1st Bt., until 1724; Sir Francis Dashwood, 2nd Bt. and 11th Baron Le Despenser, 1724-81; Sir John Dashwood-King, 3rd Bt., 1781-93; Sir John Dashwood-King, 4th Bt., 1793-1849; Sir George Henry Dashwood, 5th Bt., 1849-62; Sir John Richard Dashwood, 6th Bt., 1862-63; Sir Edwin Hare Dashwood, 7th Bt., 1863-82; Sir Edwin Abercromby Dashwood, 8th Bt., 1882-93; Sir Robert John Dashwood, 9th Bt., 1893-1908; Sir John Lindsay Dashwood, 10th Bt., 1908-1966; Sir Francis John Vernon Hereward Dashwood, 11th Bt., 1966-2000.
Current Ownership Type: The National Trust
Primary Current Ownership Use: Visitor Attraction
Ownership Details: The Dashwood family lives in a wing of the House.
House Open to Public: Yes
Phone: 01494-513-569
Email: [email protected]
Website: https://www.nationaltrust.org.uk
Historic Houses Member: No