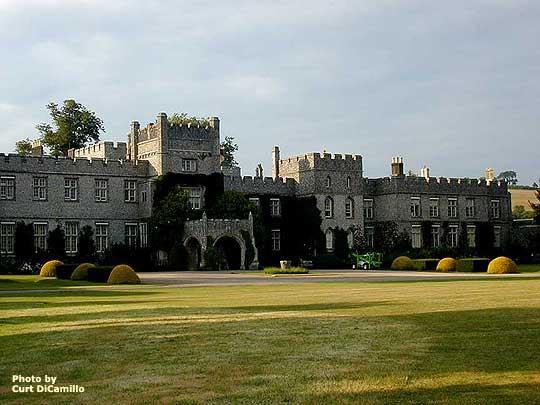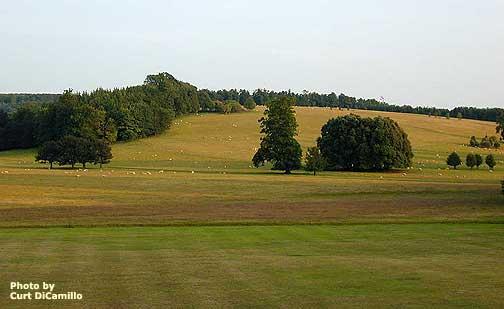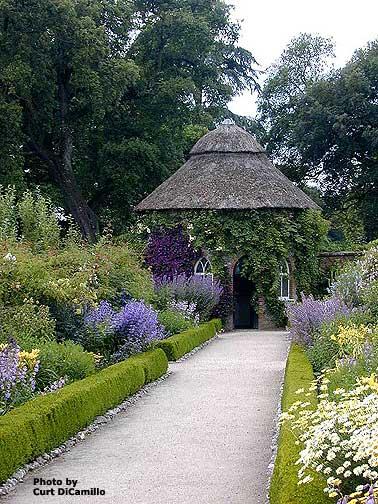
The entrance facade

The park from a front-facing window

The garden
Earlier Houses: Parts of an earlier Jacobean manor house were incorporated into the current house by James Wyatt.
House & Family History: The Manor of West Dean was noted in the "Domesday Book" as a forest and hunting park. The earls of Arundel and dukes of Norfolk owned the estate for almost 500 years before it passed into ownership of local Sussex families, including John Aylwin of Lewes and Richard Lewkenor, who built a Jacobean manor house on the estate. In 1738 West Dean came into the ownership of the Peachey family. The current Gothic style flint house was commissioned by Sir James Peachey, later 1st Lord Selsey, a major player in 18th century court life (he was appointed groom of the bedchamber and master of the robes to King George III). In 1893 the house was extended for William James, whose son, Edward, inherited the estate in 1912 at the age of five. During the "long golden afternoon" of the Edwardian era West Dean was noted for its opulent house parties, often attended by King Edward VII, Edward James's godfather (the king is rumored to have actually been his grandfather). Edward VII was a frequent visitor to the estate for the pheasant and partridge shooting, considered among the finest in the country. Edward James was a noted, if eccentric, patron of the arts, with a particular interest in ballet and the Surrealists. James's patronage of Magritte, Dali, Fini, Tchelitchev, and Carrington enabled him to assemble one of the finest collections of Surrealist art in the world. In 1964 James formed a foundation to own the West Dean Estate; the purpose of this non-profit foundation was to realize James's vision of preserving and teaching the arts in the widest sense. The house was opened as West Dean College in 1971 and is today a school of higher learning dedicated to training in conservation and restoration, the applied arts, and traditional arts and crafts. James died in 1984 and is buried in the West Dean Arboretum.
Collections: Edward James's collection was sold at Christie's on June 26, 1986.
Garden & Outbuildings: The 6,000-acre estate contains farms, forests, an arboretum, a walled garden, pleasure grounds, a national nature reserve, and several sites of archaeological interest. The 300-foot pergola in the garden was designed by Harold Peto. An outbuilding on the estate, Monkton House, was designed by Lutyens in 1902 and converted by Edward James into a masterpiece of the Surrealist movement. James had Lutyens's exterior brickwork rendered and painted pale green and purple and replaced Lutyens's timber staircase with an Art Deco staircase, all to the designs of Christopher "Kit" Nicholson. In the mid-1980s James's trustees voted to dismantle Monkton House and, though the decision was met with strong protests from preservation groups, the breakup of Monkton and its contents took place in 1985 and 1986. Gavin Stamp, writing in the Jul/Aug 2007 issue of "Apollo" magazine: "...had this ensemble not been broken up, Britain could now boast the finest collection of Surrealist art in the world and one of the most eccentric, revealing, enchanting and - yes - subtly representative architectural creations of its time."
Architect: Christopher Nicholson
Date: Early 20th centuryArchitect: George & Peto
Date: 1893John Preston (J.P.) Neale, published under the title of Views of the Seats of Noblemen and Gentlemen in England, Wales, Scotland, and Ireland, among other titles: Vol. IV, 1821.
Country Life: CLXX, 1378, 1462, 1981.
Title: Apollo (magazine)
Author: NA
Year Published: NA
Reference: Jul/Aug 2007, pgs. 80-81
Publisher: London: Apollo Magazine Ltd.
ISBN: NA
Book Type: Magazine
Title: Buildings of England: Sussex, The
Author: Pevsner, Nikolaus; Nairn, Ian
Year Published: 1973
Reference: pg. 369
Publisher: London: Penguin Books
ISBN: 0140710280
Book Type: Hardback
Title: Disintegration of a Heritage: Country Houses and their Collections, 1979-1992, The
Author: Sayer, Michael
Year Published: 1993
Publisher: Norfolk: Michael Russell (Publishing)
ISBN: 0859551970
Book Type: Hardback
House Listed: Grade II*
Park Listed: Grade II*
Past Seat / Home of: SEATED AT EARLIER HOUSE: John FitzAlan, 7th Earl of Arundel, 13th century; Henry Howard, 6th Duke of Norfolk, 17th century. John Aylwin, 17th century. Richard Lewkenor, 17th century. SEATED AT CURRENT HOUSE: Sir James Peachey, 1st Baron Selsey, 18th century. William James, 19th century; Edward James, 20th century; James family here until 1970.
Current Ownership Type: Charity / Nonprofit
Primary Current Ownership Use: School
Ownership Details: Owned by The Edward James Foundation
House Open to Public: Grounds Only
Phone: 0101243-818-318
Email: [email protected]
Website: https://www.westdean.ac.uk/
Awards: HHA/Christie's Garden of the Year Award 2002
Historic Houses Member: Yes