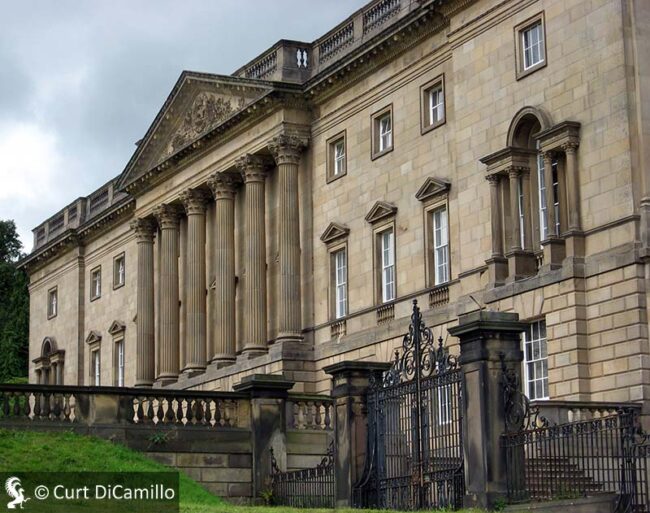
The Palladian facade
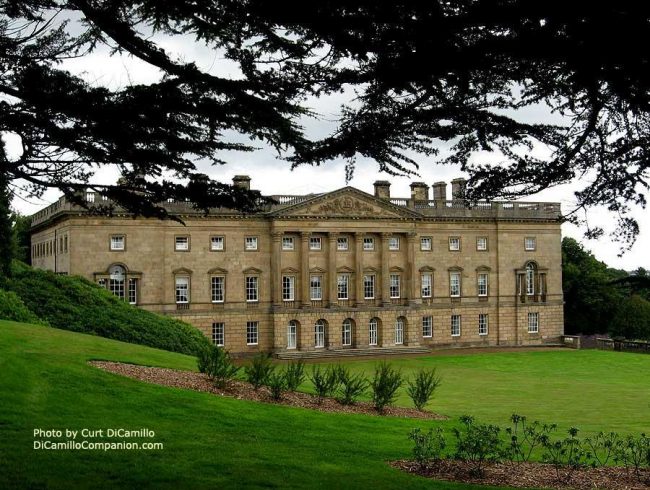
The Palladian facade
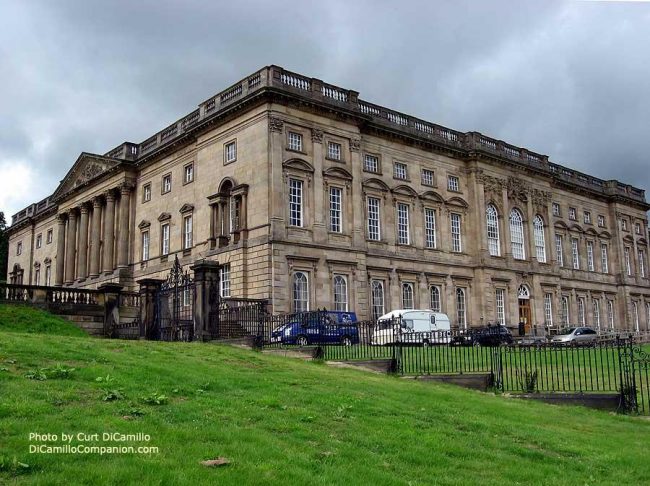
The Palladian and Baroque facades
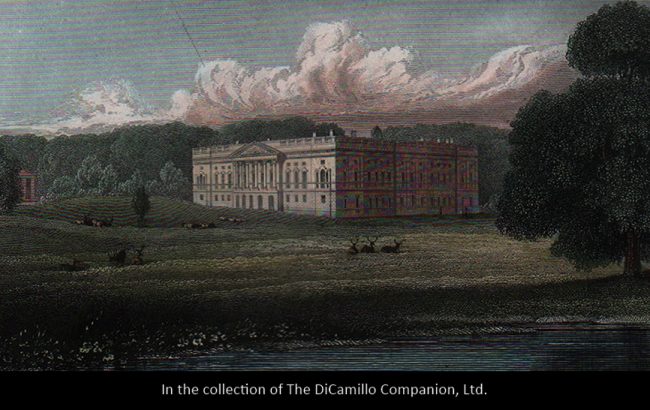
An 1829 hand-colored engraving of the Palladian and Baroque facades from "Neale's Views of Seats"
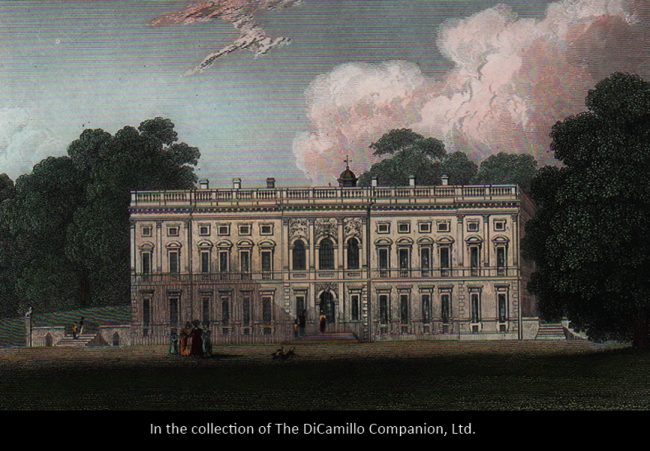
An 1829 hand-colored engraving of the Baroque facade from "Neale's Views of Seats"
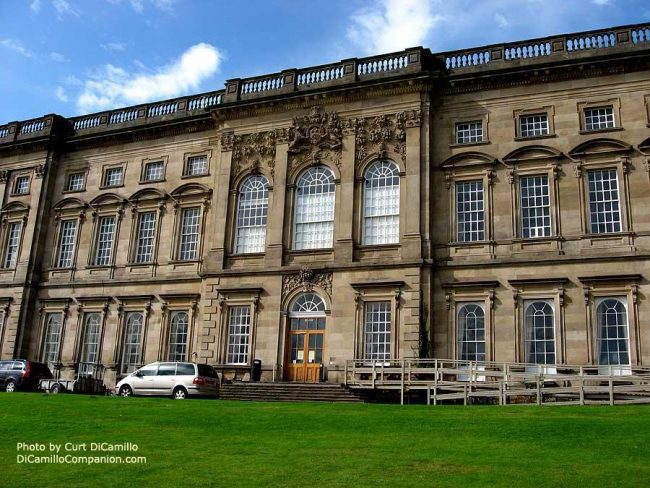
The Baroque (east) facade
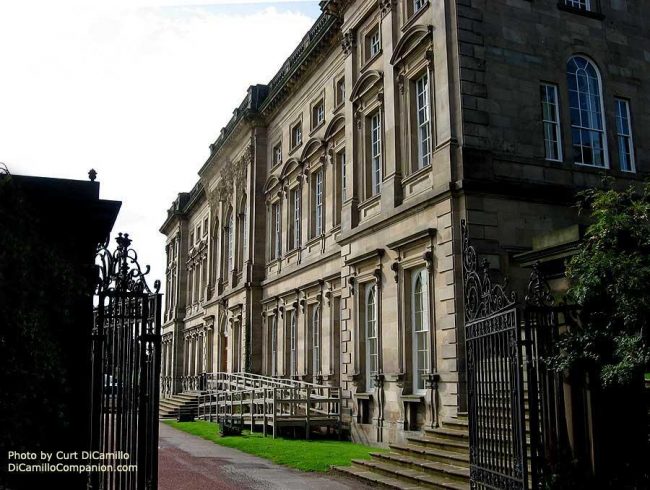
The Baroque (fast) facade
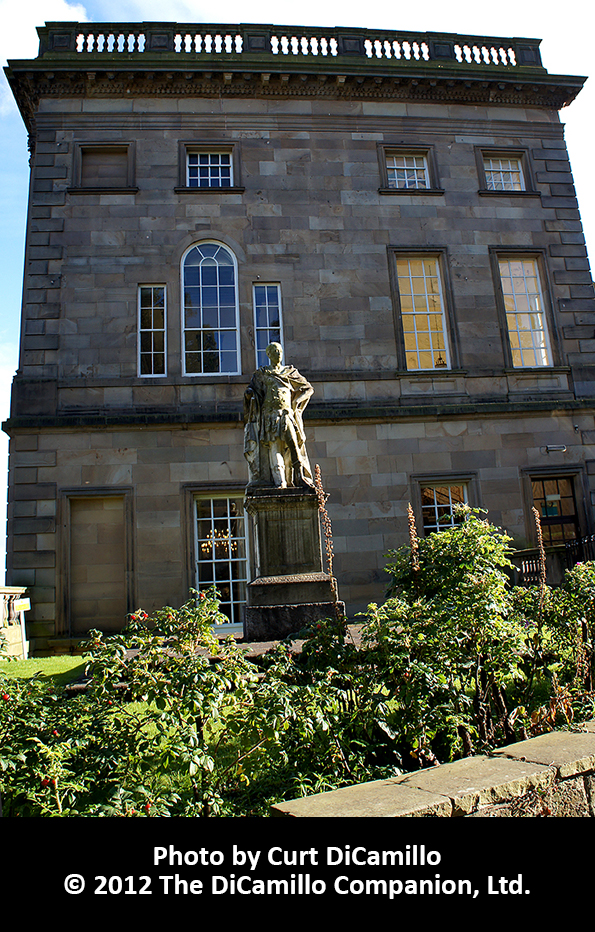
Side of the Baroque facade
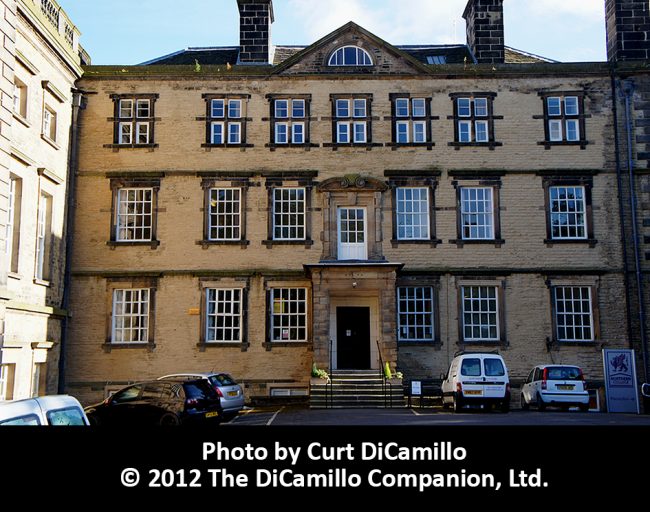
The 17th century facade
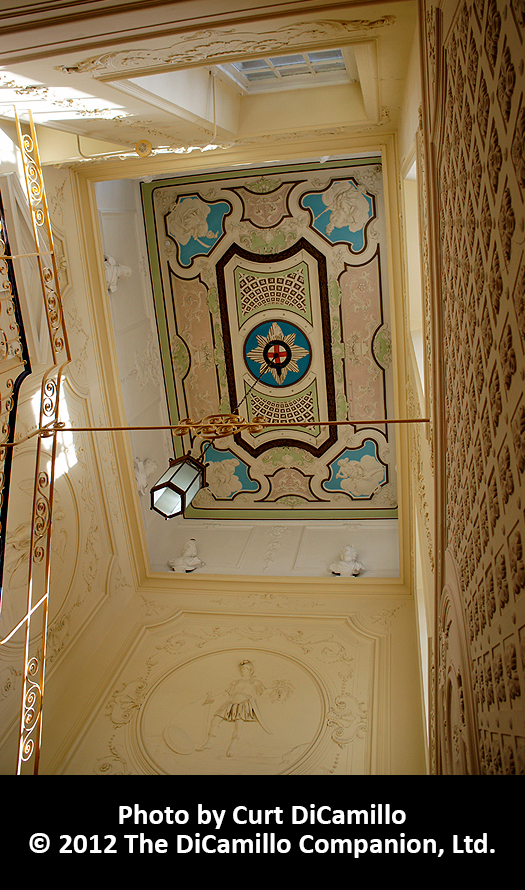
Staircase hall ceiling
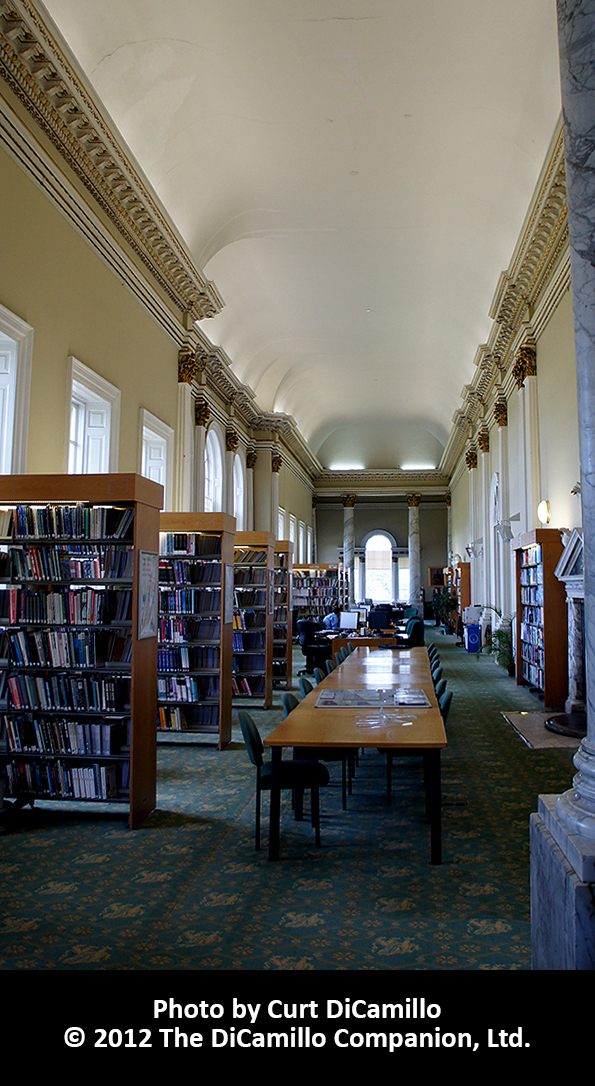
The long gallery, today the library.
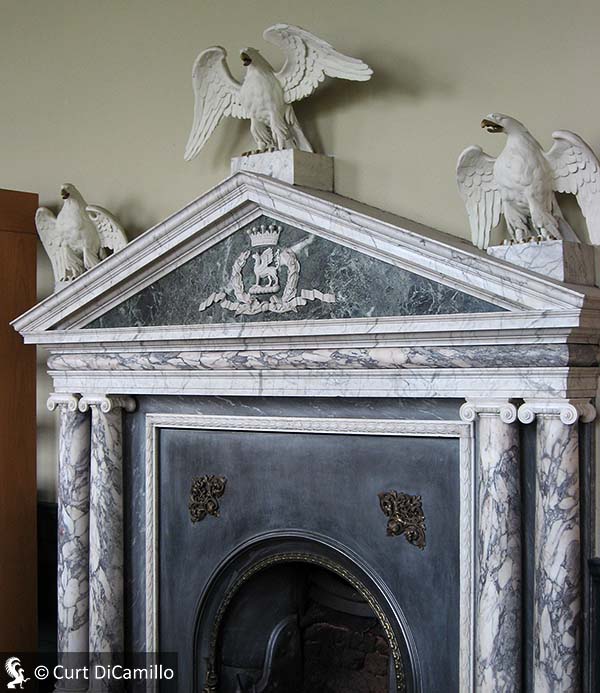
Fireplace in the long gallery
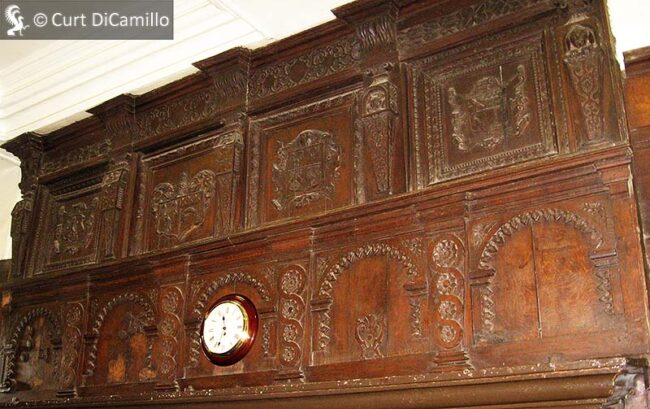
Overmantel in Cutler House entrance hall
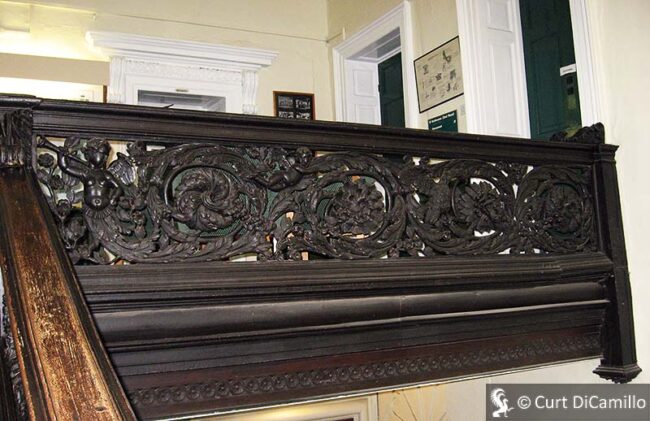
Cutler House staircase balustrade
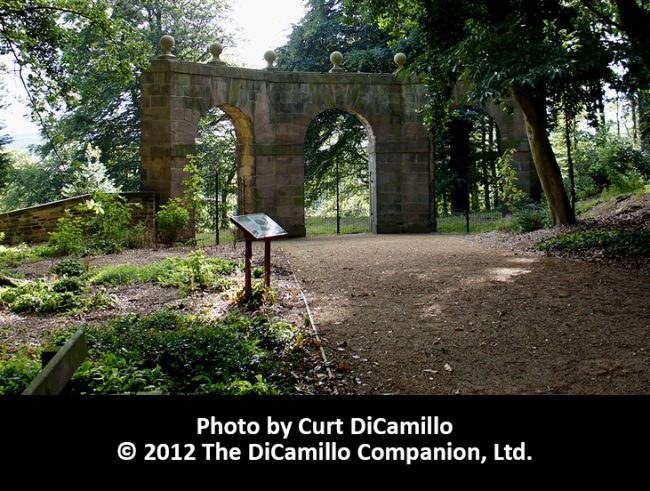
The garden
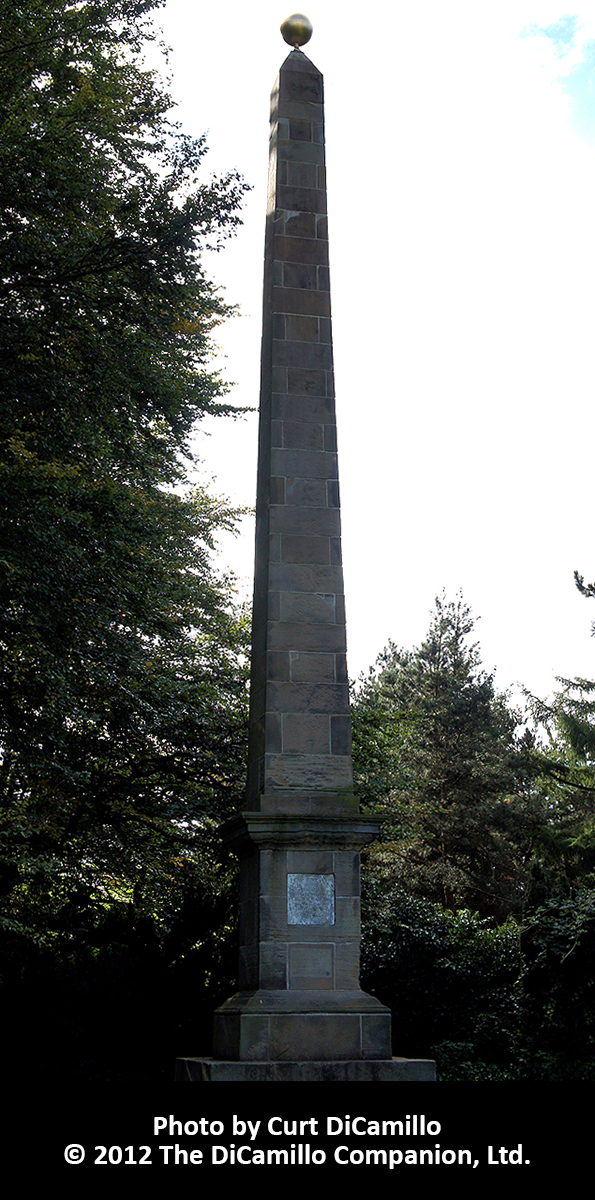
The obelisk in the garden
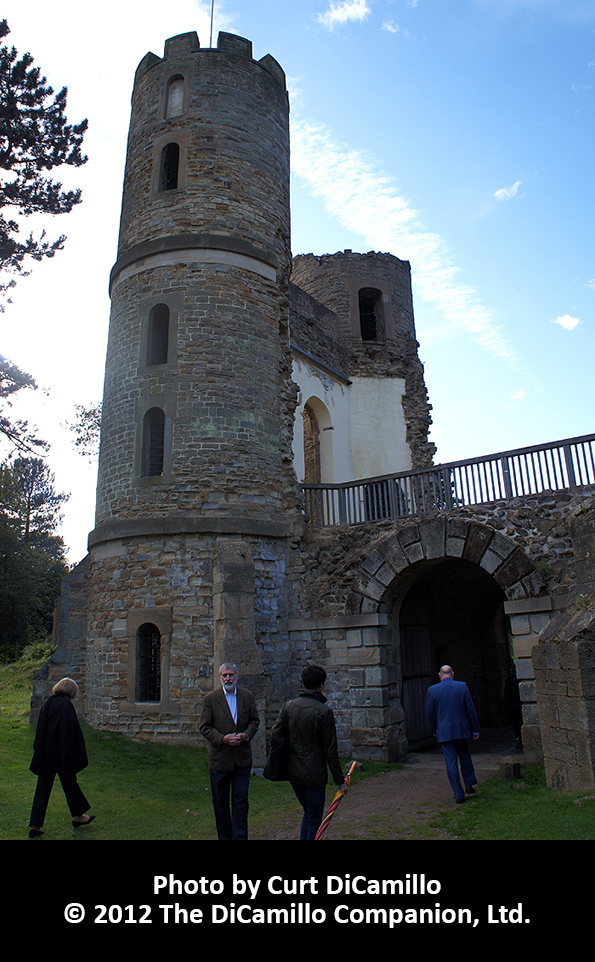
Stainborough Castle folly
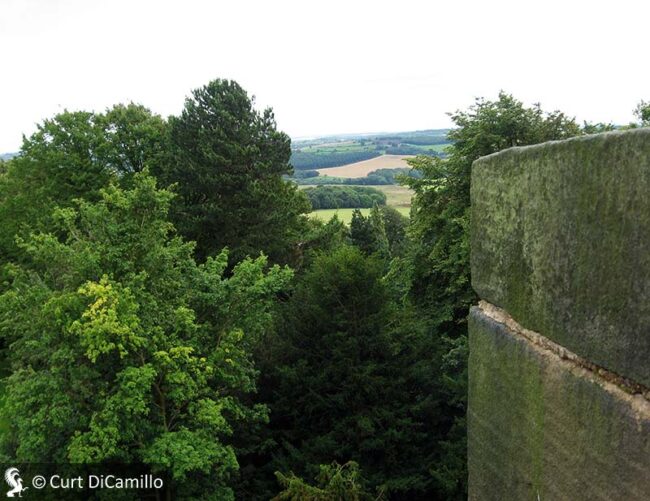
View from the stop of Stainborough Castle
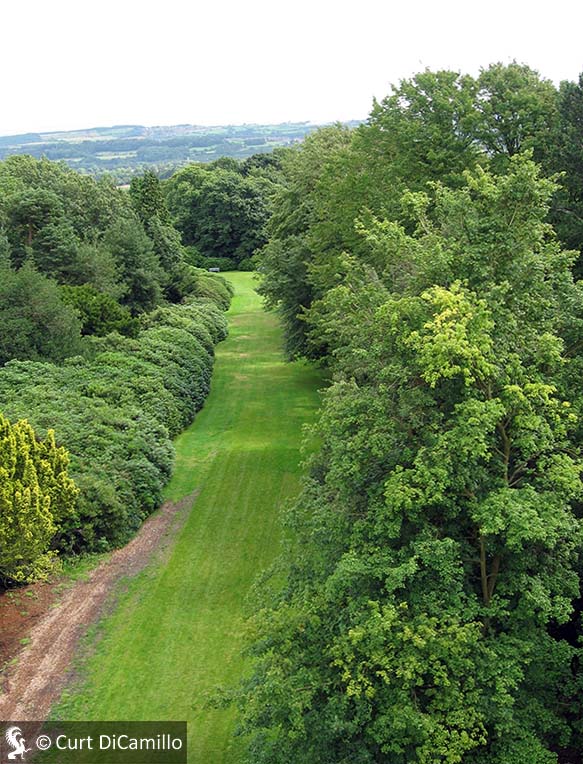
View from the stop of Stainborough Castle
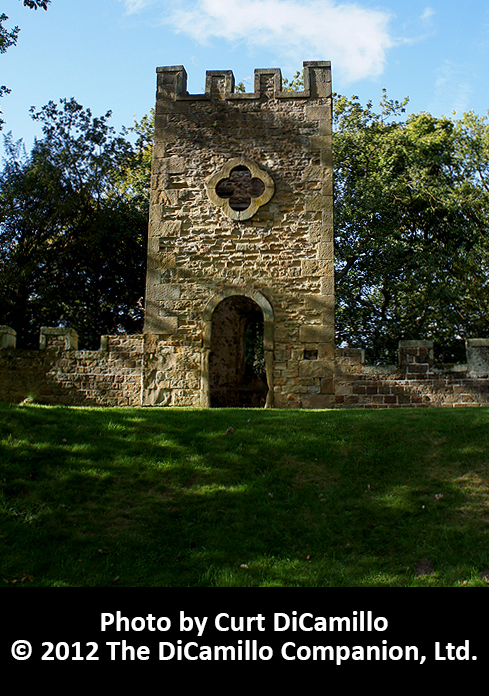
Stainborough Castle
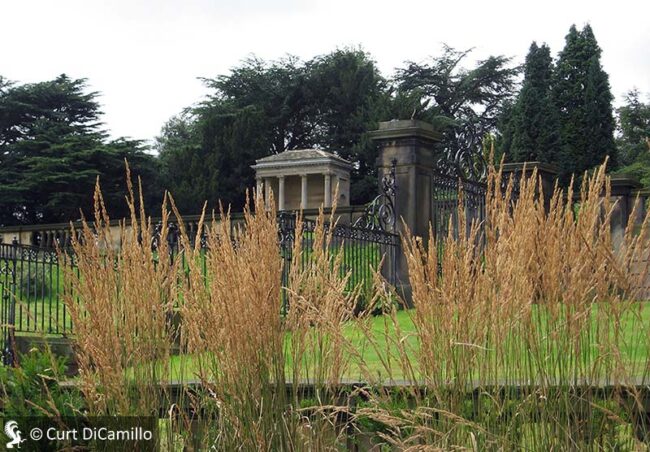
The Corinthian Temple
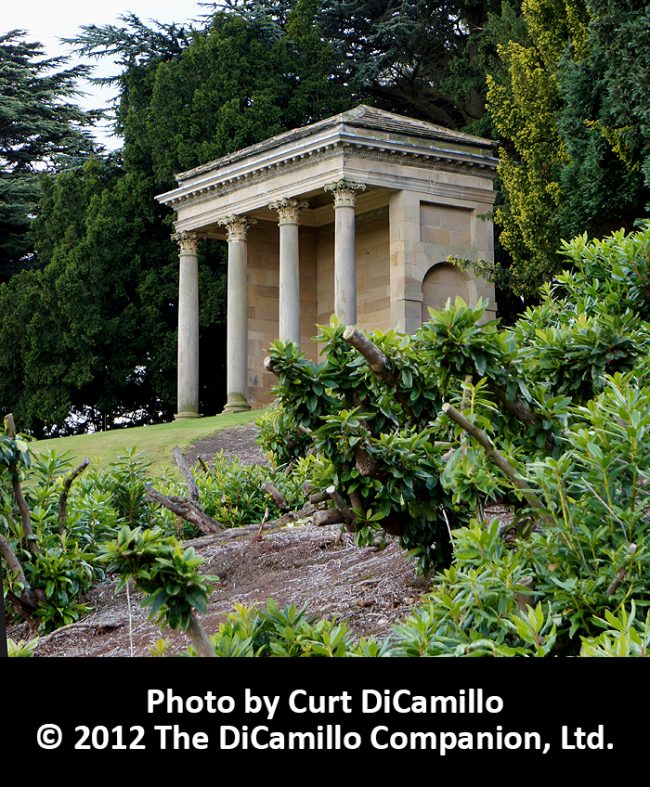
The Corinthian Temple
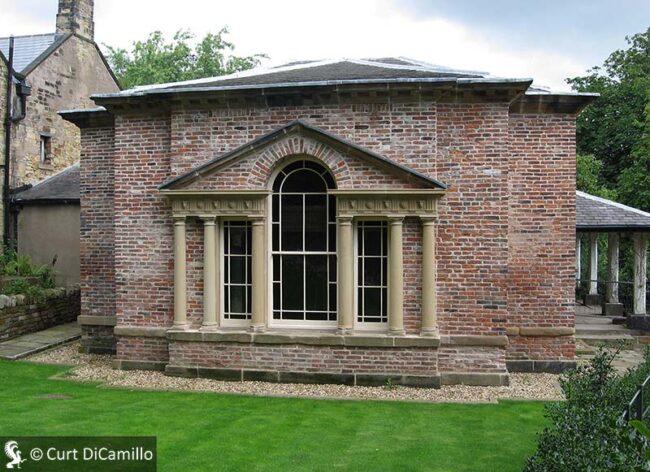
The banqueting house
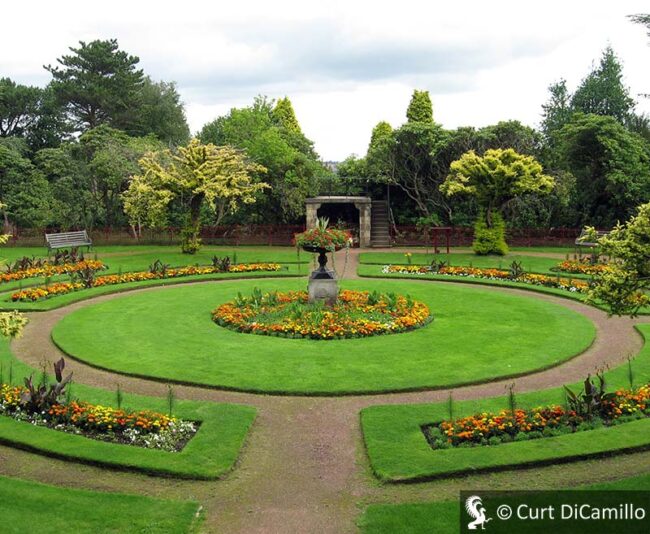
The Victorian Secret Garden
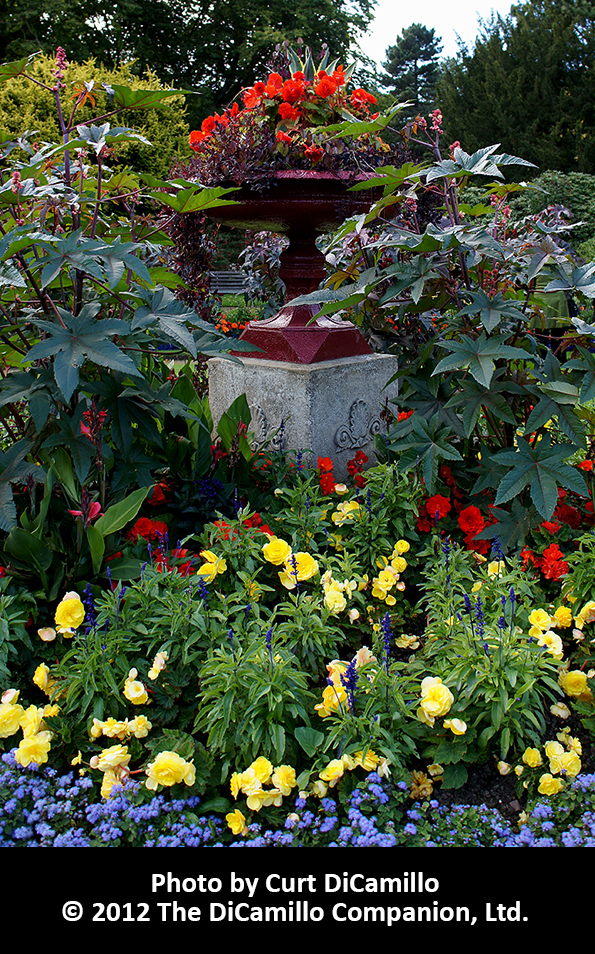
The Victorian Secret Garden
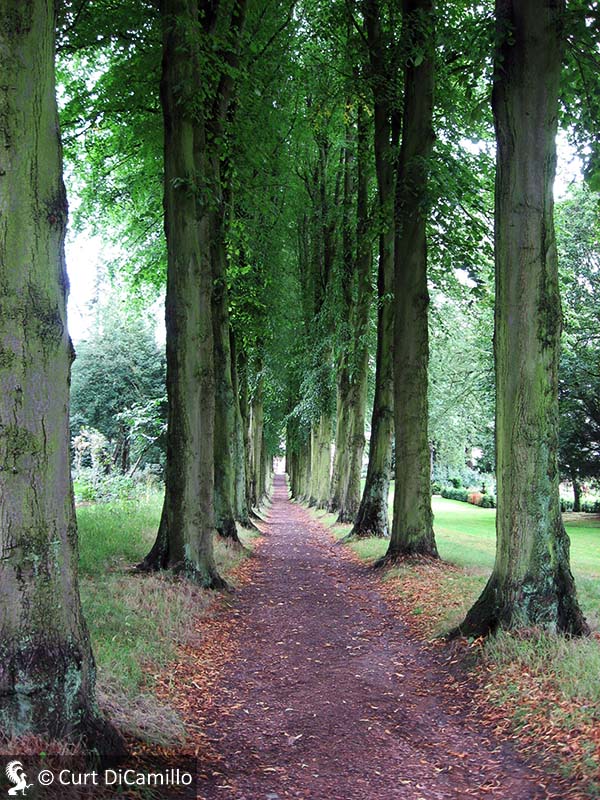
The lime walk
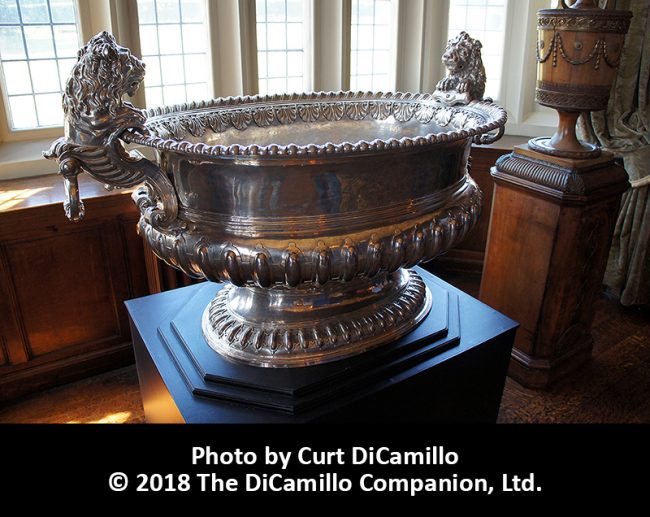
Lord Raby's silver cistern, formerly at Wentworth Castle, today in the collection of Temple Newsam.
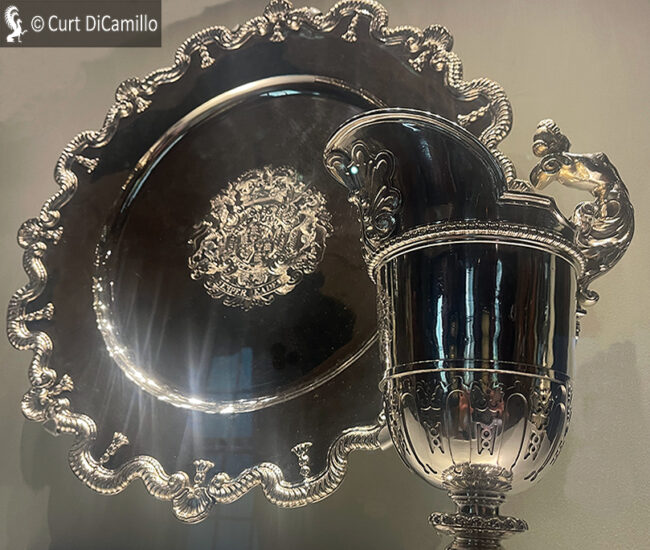
Silver ewer and basin made by David Willaume I in 1705 for the 1st Earl of Strafford and 3rd Baron Raby with the Arms of Queen Anne. On loan to the Museum of Fine Arts, Boston.
Earlier Houses: In the mid-13th century the de Everingham family acquired Stainborough Hall, the house that was previously located on the site of the current house. The de Everinghams remained here until 1610, when the estate was sold to Thomas Cutler for £3,000 (approximately £8 million in 2016 inflation adjusted values using the labour value commodity index). In 1708 the Cutlers, in the person of Henry Cutler, were forced to sell Stainborough (due to financial reverses) to the 1st Earl of Strafford and 3rd Baron Raby for £14,150 (approximately £27 million in 2016 values).
Built / Designed For: 1st Earl of Strafford and 3rd Baron Raby
House & Family History: The 1st Earl of Strafford and 3rd Baron Raby, who purchased the Stainborough Hall Estate in the early 18th century, took the existing house and rebuilt it in a grand Baroque style (he renamed it Wentworth Castle circa 1730). The 2nd Earl of Strafford further enlarged and altered the house, most importantly adding the Palladian wing, which was modeled on the famous Wanstead House in Essex. Much of this building work was the result of a building competition with their cousins (the Watson-Wentworths from Rockingham Castle in Northamptonshire), who had inherited nearby Wentworth Woodhouse. This inheritance so upset the senior branch of the Wentworth family that they famously took to rebuilding Wentworth Castle in an attempt to outshine and outsize the upstarts at Wentworth Woodhouse. They lost—Wentworth Woodhouse has, at over 600 feet, the longest façade of any house in Britain. In the 1940s the Wentworth Castle Estate was compulsorily acquired from Captain Vernon-Wentworth by the local council. In the early 21st century a Heritage Lottery Fund grant of £8,556,000 was granted to the newly established Wentworth Castle and Stainborough Park Heritage Trust. Restoration of the buildings and landscape, and the addition of visitor facilities, has transformed the property into a national tourist attraction, which has been a spur for regeneration in the area, devastated by the decline of coal mining. The grant also allowed urgent repairs to be carried out to the Grade I-listed Wentworth Castle, today home of Northern College, which, together with Barnsley Metropolitan Borough Council, submitted the application for restoration. This project has opened up to the public one of the hidden wonders of South Yorkshire and represents one of the largest grants ever set aside for a heritage project in Yorkshire. Wentworth scholar Dr. Patrick Eyres believes that James Gibbs was much more involved with the design of the interiors of the house and garden buildings than previously thought; Dr. Eyres presented his findings at the Gibbs and Gardening seminar at Hartwell in September of 2008.
Collections: In the early 20th century Vittore Carpaccio's "St. Eustace" was sold from Wentworth Castle to the New York banker Otto Kahn, who placed it in the art collection housed at his New York City home, a house modeled on the Papal Chancelleria in Rome on the corner of 5th Avenue and 91st Street that, with 80 rooms, was the largest private residence in Manhattan when it was built in 1918. It still stands and today houses a Catholic school for girls. After Kahn's death in 1934 the painting was sold to the Swiss collector Baron Thyssen. In 2011, Lord Raby's magnificent silver cistern, made by Philip Rollos the Elder, 1705-06, was sold to Temple Newsam (see photo in "Images" section).
Comments: Wentworth Castle's Franco-Prussian style was virtually unique in Georgian England. The house was called "the finest Palladian elevation in England" by Horace Walpole, who went on to praise Wentworth Castle as the supreme example of modern taste in architecture and landscape design, saying nobody had "distributed so many beauties over that domain, and called from wood, water, hills, prospects and buildings, a compendium of picturesque nature, improved by the chastity of art."
Garden & Outbuildings: The gardens are 300 years old and are the only Grade I-listed gardens in South Yorkshire. The Wentworth Castle & Stainborough Park Heritage Trust received a grant from the Heritage Lottery Fund in the early 21st century to restore the gardens, which has resulted in the restoration of the unique 18th gardens and landscape, including the pleasure grounds, the kitchen garden, the home farm, and the magnificent mock medieval Stainborough Castle. Bentley's Gothic style umbrello in the Menagerie Wood was built for the 2nd Earl of Strafford.
Architect: Charles Ross
Date: 1759Architect: William Wentworth (Strafford)
Date: 1759-64Architect: Richard Bentley
Date: 1759Architect: Thomas Archer
Date: Early 18th centuryArchitect: William Thornton
Date: Early 18th centuryArchitect: Johannes (Jean) von Bodt (de Bott)
Date: Circa 1710-20Architect: James Gibbs
Date: 1734Vitruvius Britannicus: C. I, pls. 92-94, 1715. C. Ivth. Pls. 54-58, 1739.
John Bernard (J.B.) Burke, published under the title of A Visitation of the Seats and Arms of the Noblemen and Gentlemen of Great Britain and Ireland, among other titles: Vol. I, p. 254, 1852.
John Preston (J.P.) Neale, published under the title of Views of the Seats of Noblemen and Gentlemen in England, Wales, Scotland, and Ireland, among other titles: Vol. V, 1822.
Country Life: XIII, 504, 1903. LVI, 588 plan, 634, 1922. LXXVI, 248, 1934.
Title: Gilded Mansions: Grand Architecture and High Society
Author: Craven, Wayne
Year Published: 2009
Reference: pg. 335
Publisher: New York: W.W. Norton & Company
ISBN: 9780393067545
Book Type: Hardback
Title: New Arcadian Journal: The Georgian Landscape of Wentworth Castle, 57/58
Author: Eyres, Patrick (Editor)
Year Published: 2005
Reference: pgs. 21-22
Publisher: Yorkshire: New Arcadian Press
ISBN: 0262558X
Book Type: Softback
Title: Wentworth Castle: A Short History
Author: Hey, David
Year Published: 1991
Reference: pgs. 2-5, 10
Publisher: Derby: English Life Publications
ISBN: 0851011896
Book Type: Light Softback
Title: Country Life Cumulative Index: Volumes I to CXCIII to December 1999
Author: NA
Year Published: 2000
Publisher: London: IPC Magazines Limited
ISBN: NA
Book Type: Light Softback
Title: English Country House From the Archives of Country Life, 1897-1939, The
Author: Hall, Michael
Year Published: 1994
Publisher: London: Mitchell Beazley
ISBN: 1857325303
Book Type: Hardback
Title: Biographical Dictionary of British Architects, 1600-1840, A - HARDBACK
Author: Colvin, Howard
Year Published: 2008
Reference: pg. 122, 135, 424, 808, 888, 1105
Publisher: New Haven: Yale University Press
ISBN: 9780300125085
Book Type: Hardback
House Listed: Grade I
Park Listed: Grade I
Past Seat / Home of: SEATED AT EARLIER HOUSES: de Everingham family, mid-13th century until 1610. Thomas Cutler, early 17th century; Sir Gervase Cutler II, late 17th century; Henry Cutler, until 1708. Lieutenant-General Thomas Wentworth, 1st Earl of Strafford and 3rd Baron Raby, 1708-11. SEATED AT CURRENT HOUSE Lieutenant-General Thomas Wentworth, 1st Earl of Strafford and 3rd Baron Raby, 1711-39; William Wentworth, 2nd Earl of Strafford, 1739-91; Frederick Thomas Wentworth, 3rd Earl of Strafford, 1791-99; Frederick Vernon Wentworth, 19th century.
Current Ownership Type: Government
Primary Current Ownership Use: School
Ownership Details: Since 1948 owned by Barnsley Metropolitan Borough Council and leased to Northern College for Residential Adult Education.
House Open to Public: No
Phone: 01226-776-000
Email: [email protected]
Website: https://www.northern.ac.uk/
Historic Houses Member: No