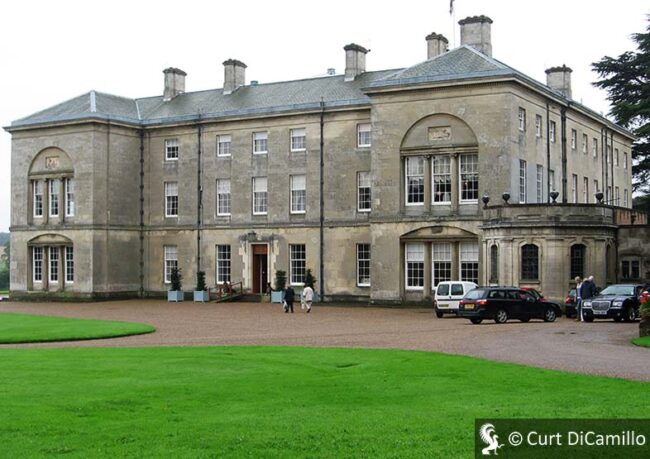
The entrance facade, with the chapel to the right.
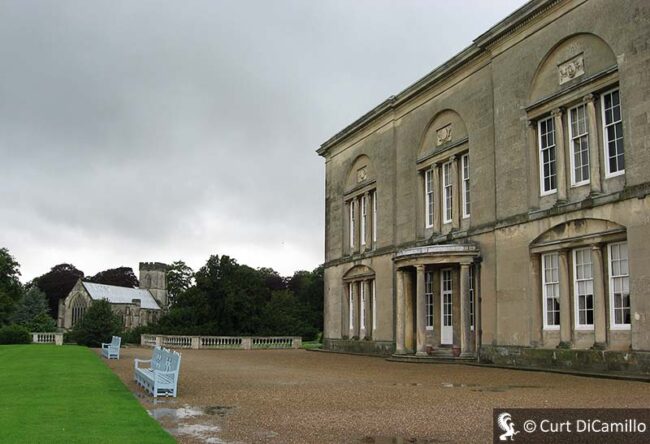
The side facade, with the church to the left.
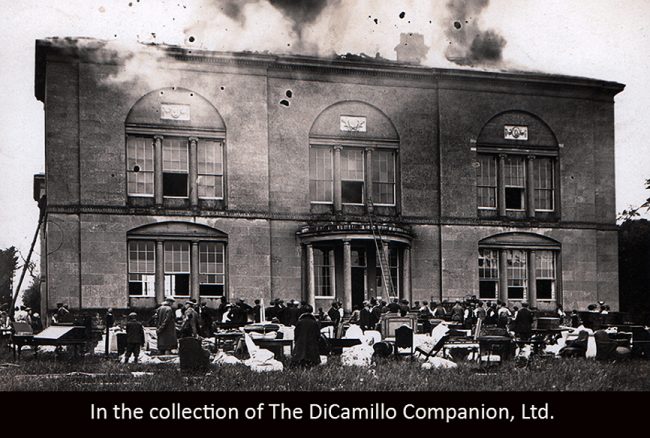
The side facade after the fire, from a 1911 postcard.
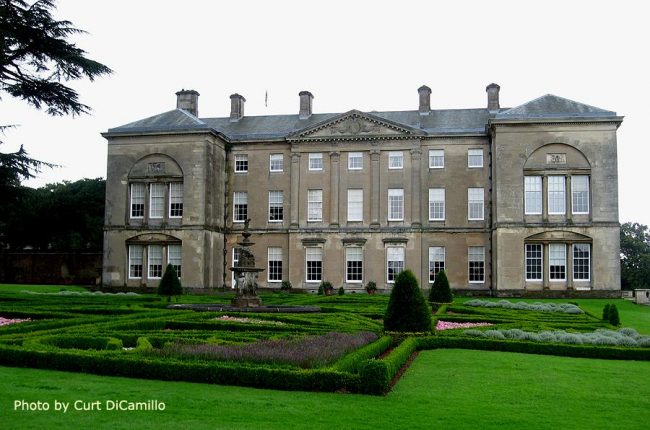
The garden facade
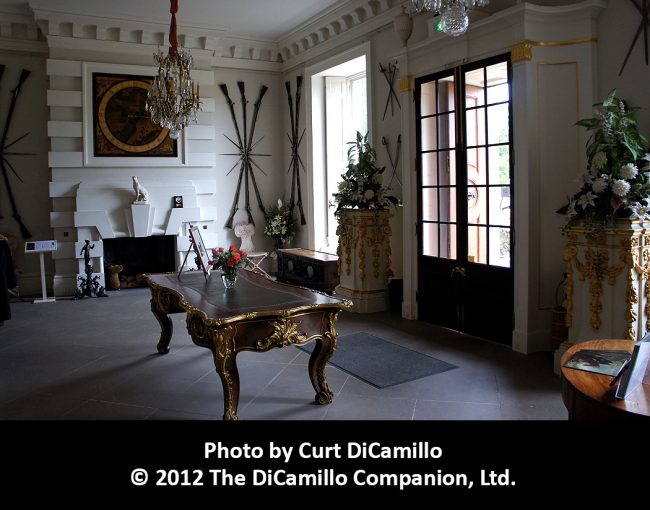
The entrance hall
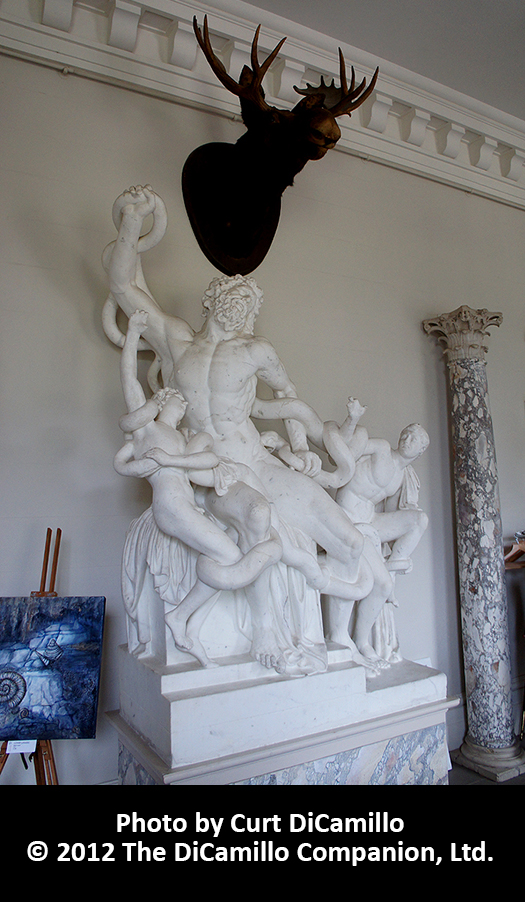
The entrance hall
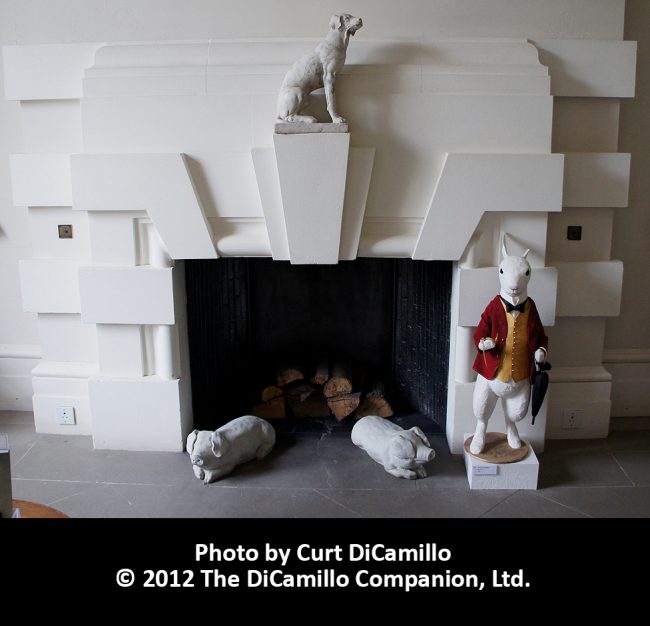
The entrance hall fireplace
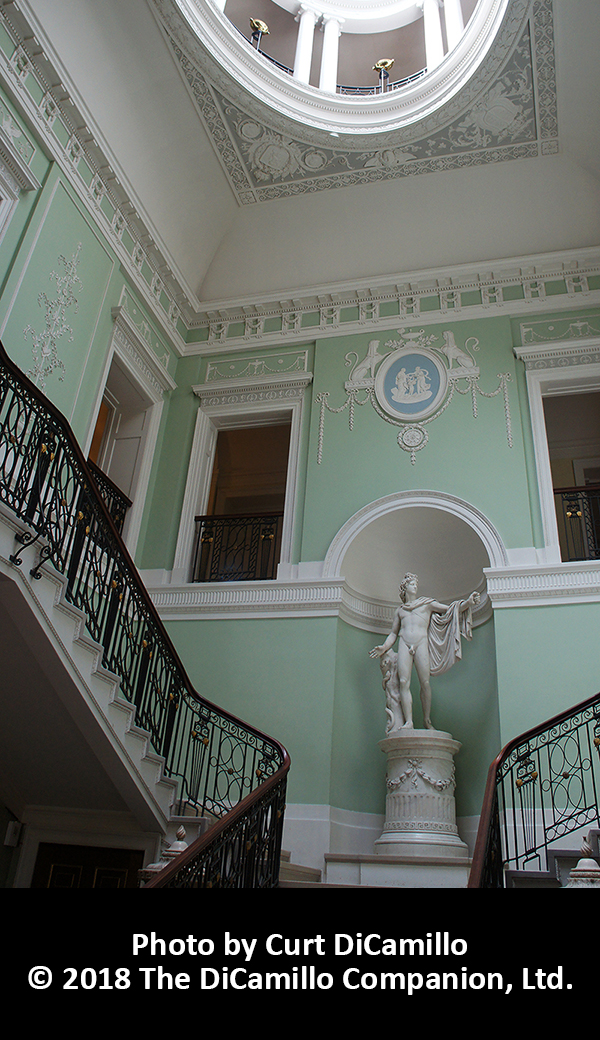
The staircase
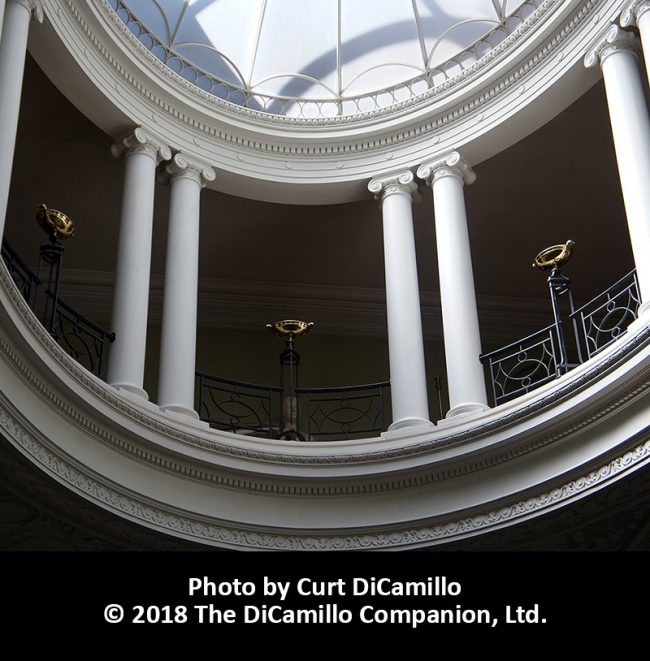
The staircase dome
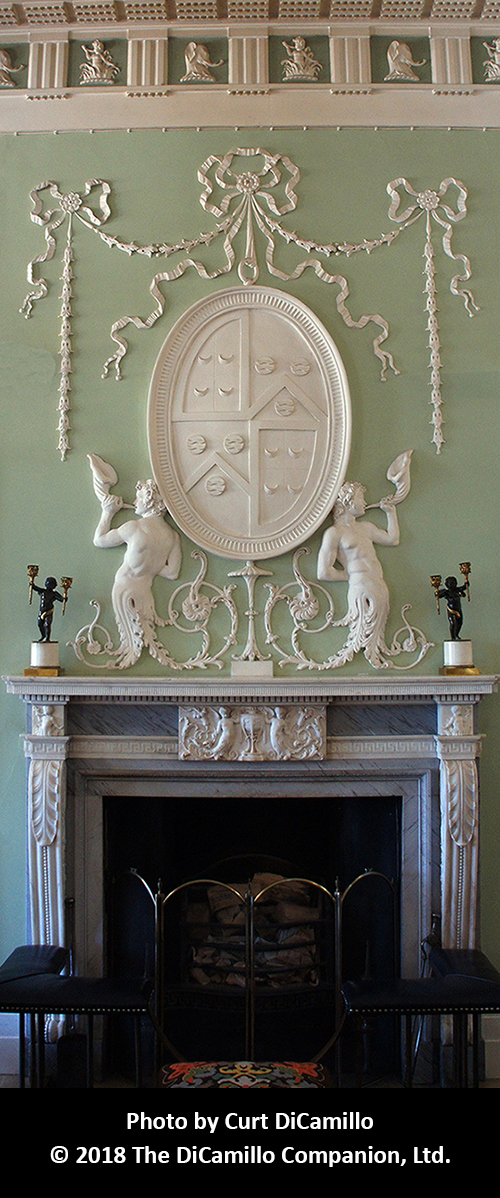
Staircase hall fireplace
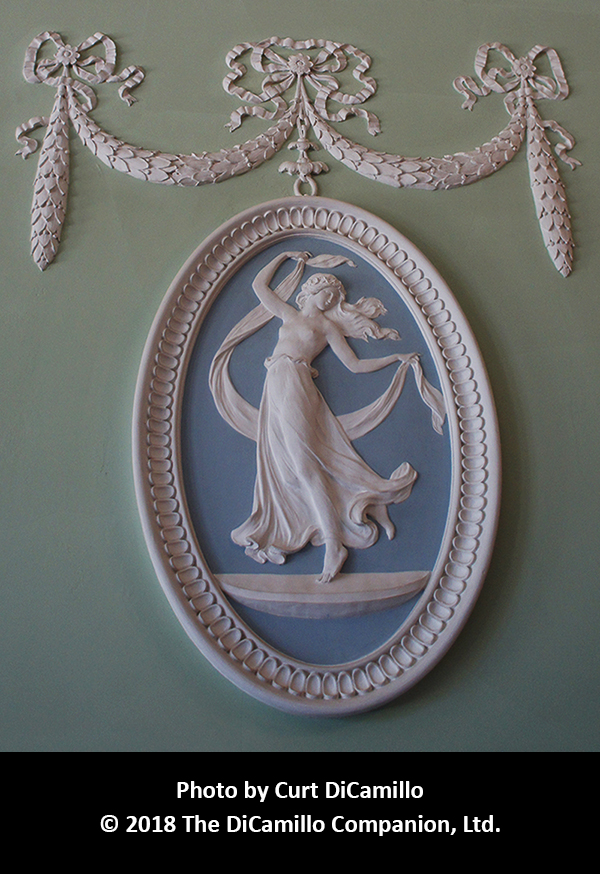
Plasterwork in staircase hall
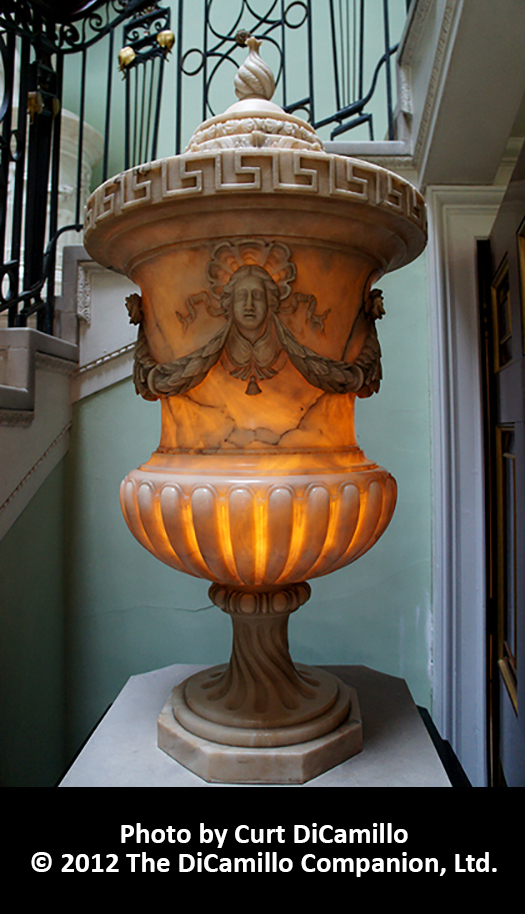
Alabaster urn in the staircase hall
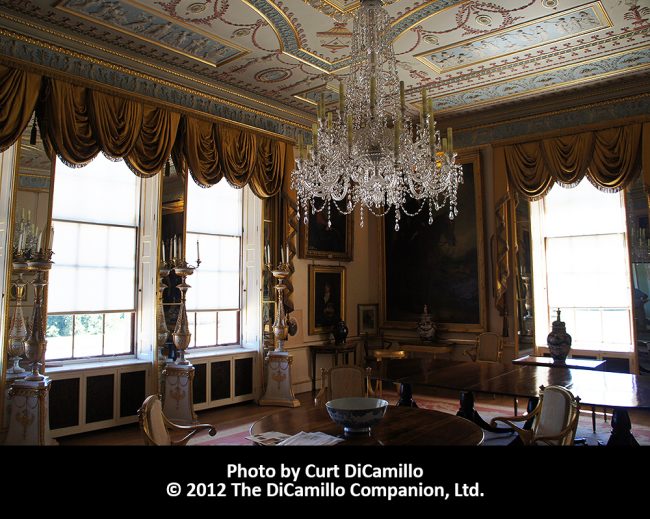
The drawing room
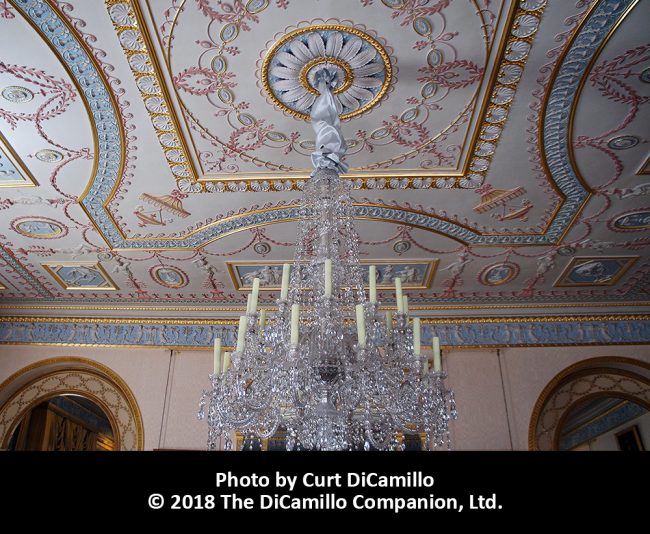
Drawing room ceiling
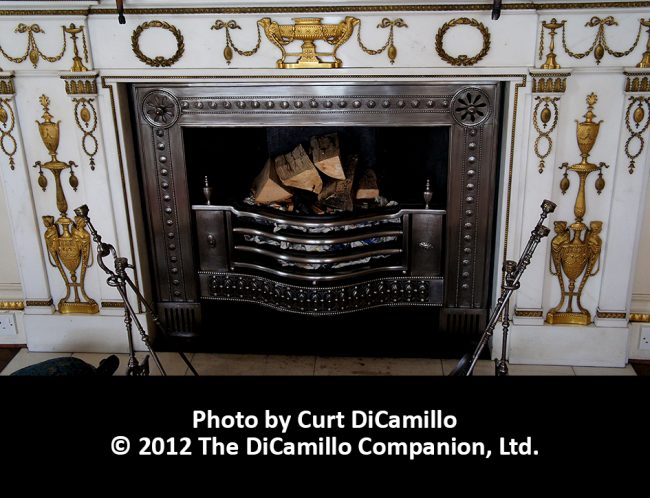
Drawing room fireplace
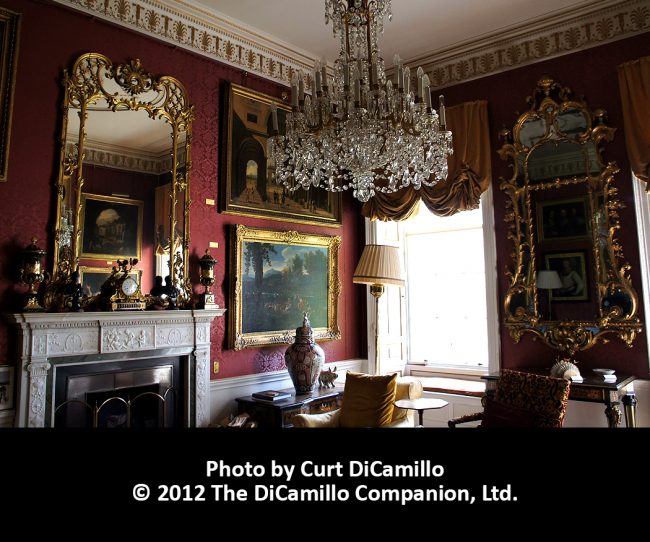
The boudoir
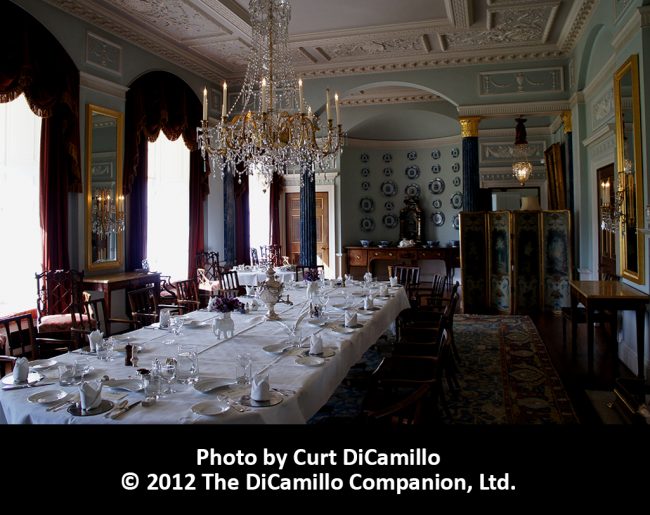
The dining room
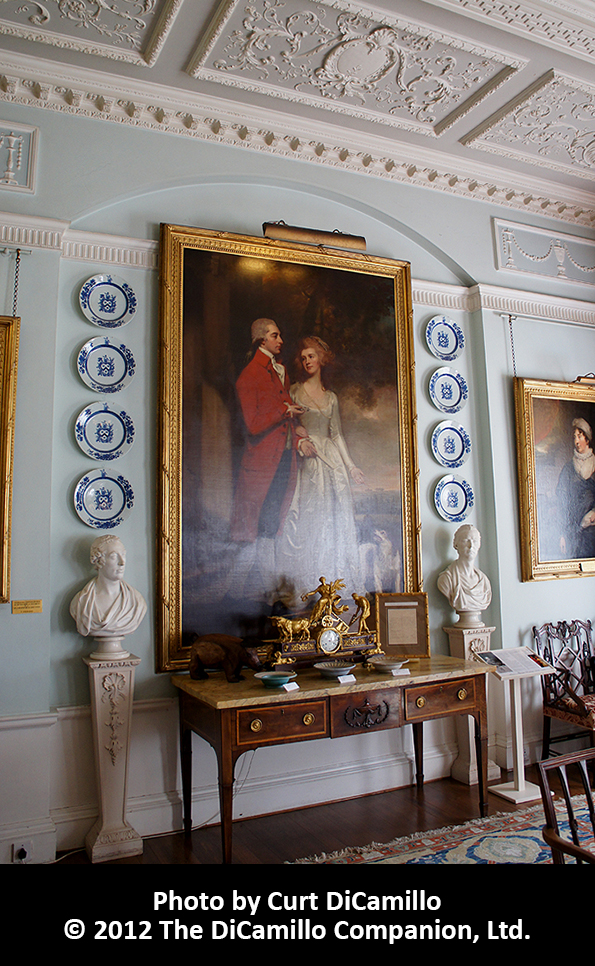
The dining room
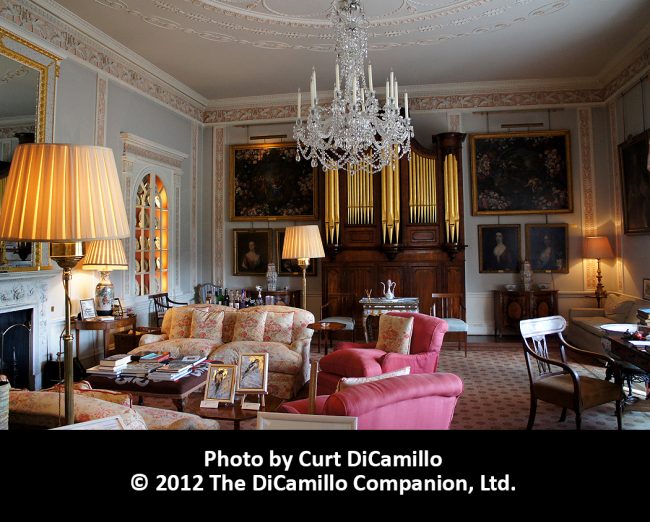
The music room
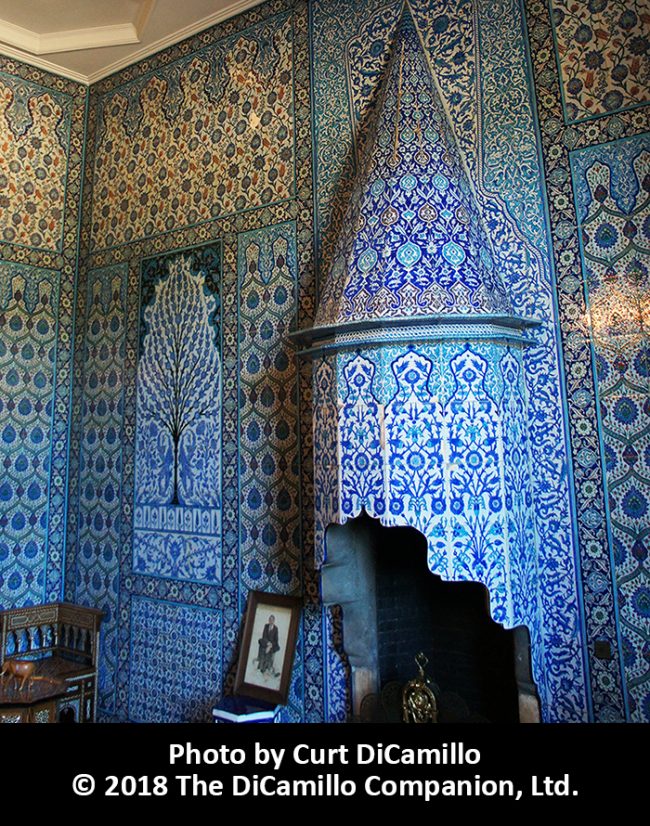
The Turkish Room
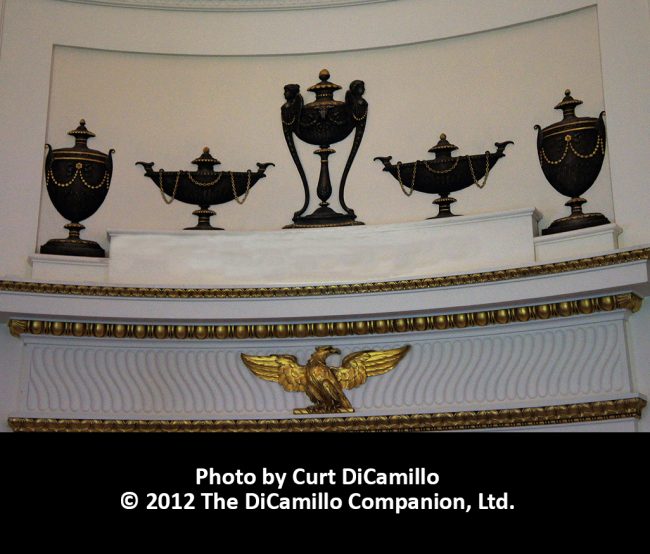
Plasterwork in library apse
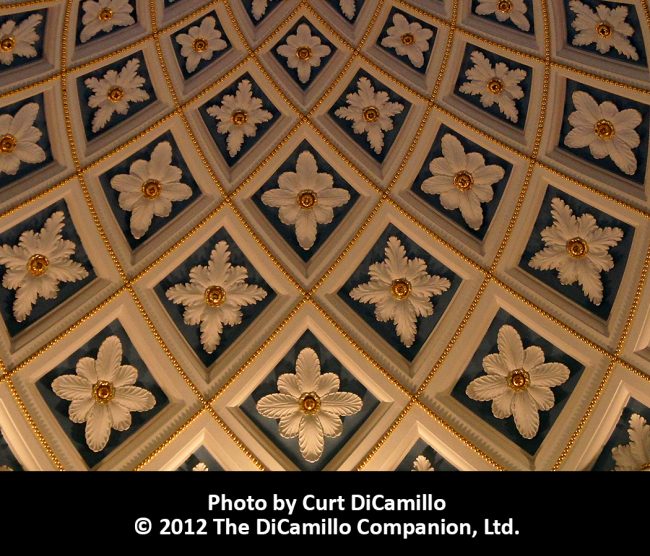
Library plasterwork
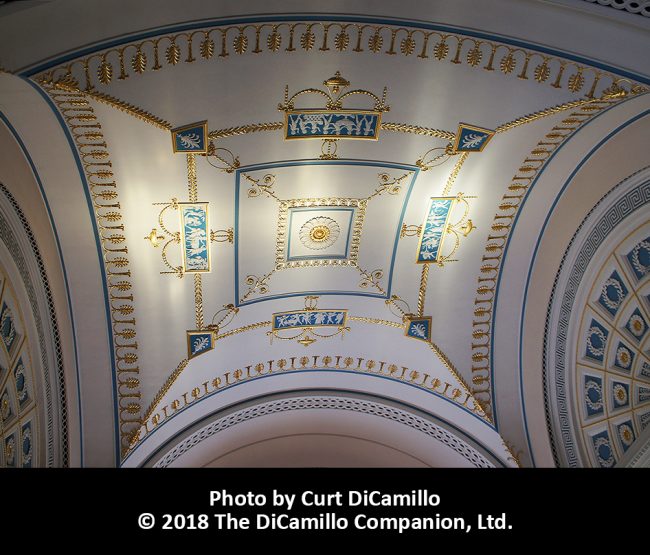
The library ceiling
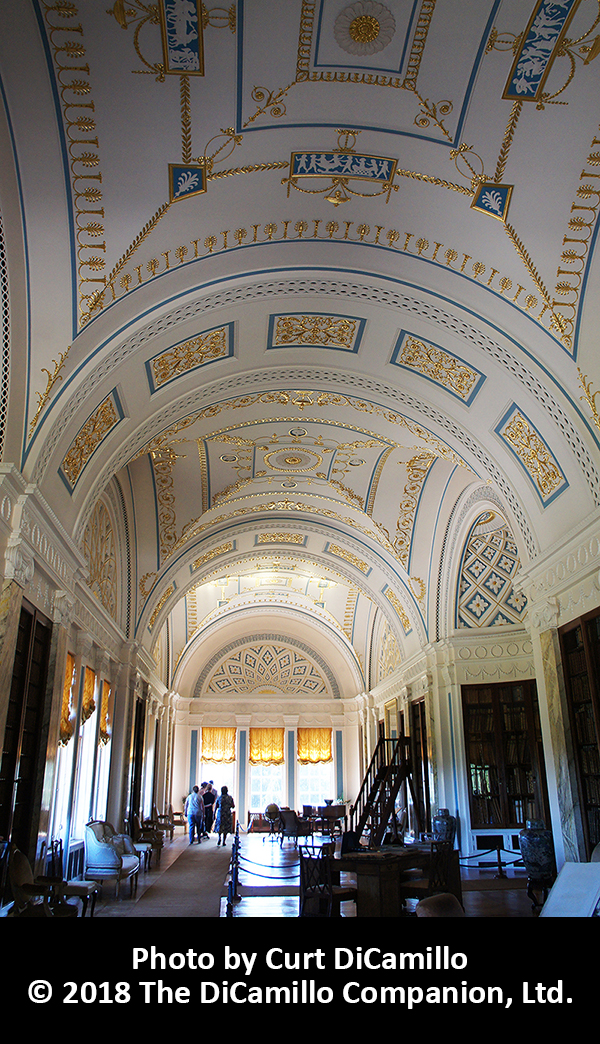
The library, modeled on the Baths of Caracalla, Rome.
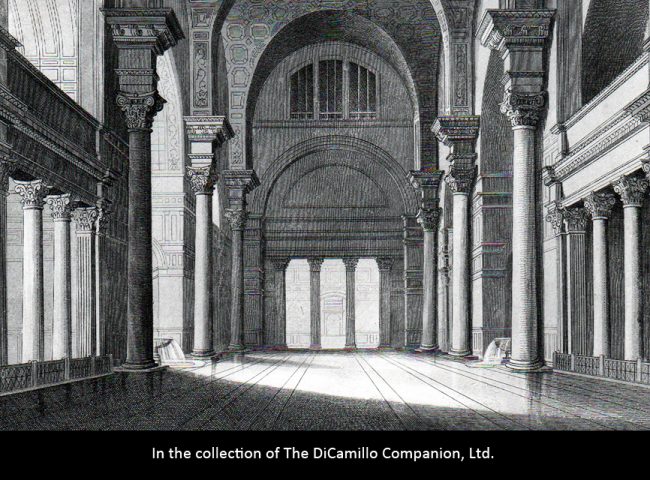
The vestibule of the Baths of Caracalla, Rome, from a circa 1860 steel engraving.
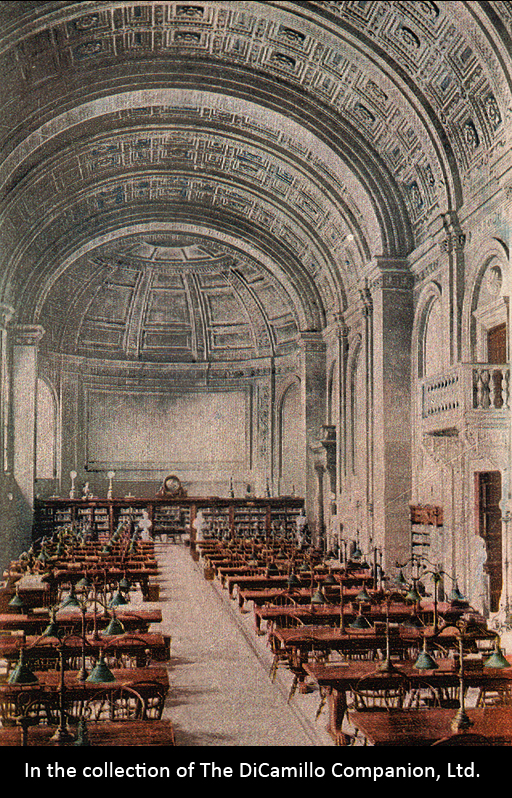
Bates Hall, Boston Public Library, from a circa 1909 postcard. Bates was modeled on the Baths of Caracalla, Rome.
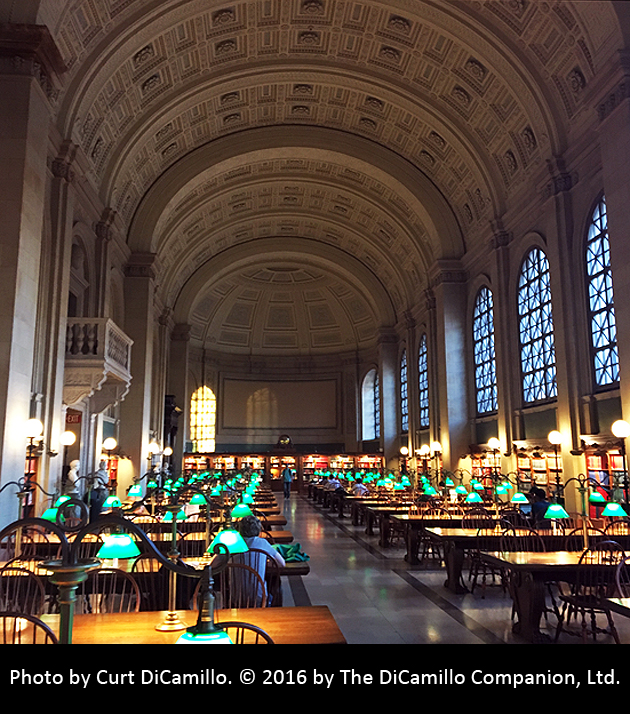
Bates Hall, Boston Public Library, modeled on the Baths of Caracalla.
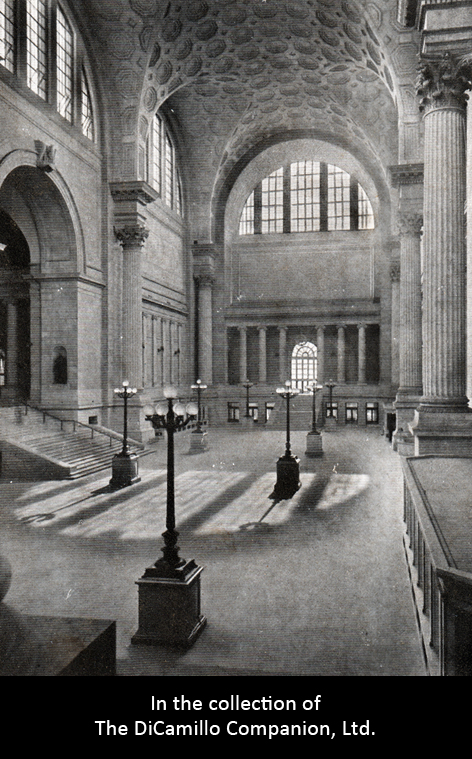
The waiting area of Pennsylvania Station, New York City, from a circa 1915 postcard. The waiting area was modeled on the Baths of Caracalla, Rome.
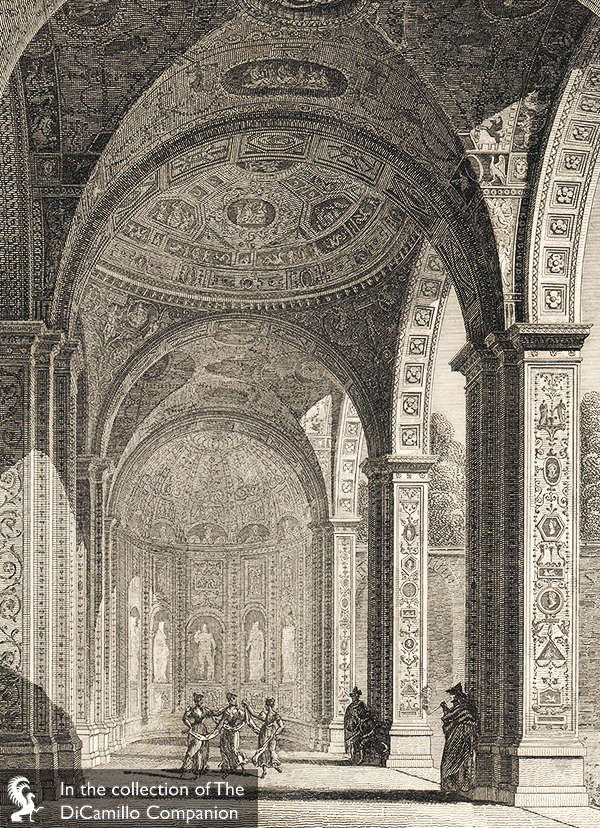
Villa Madama, Rome, from an 1834-37 steel etching. The design of the Sledmere library was probably also influenced by the Villa Madama.
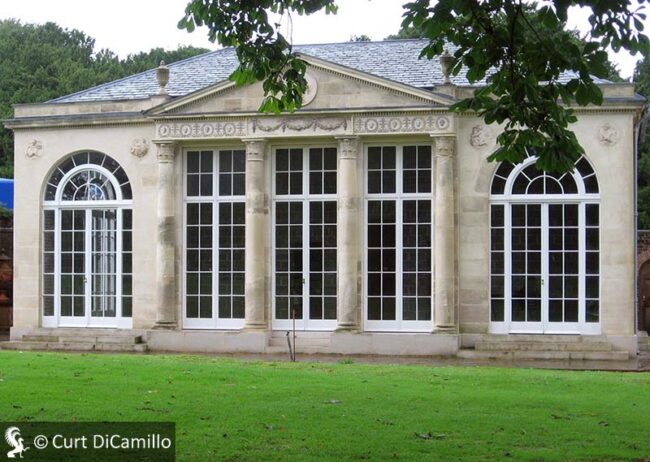
The orangery
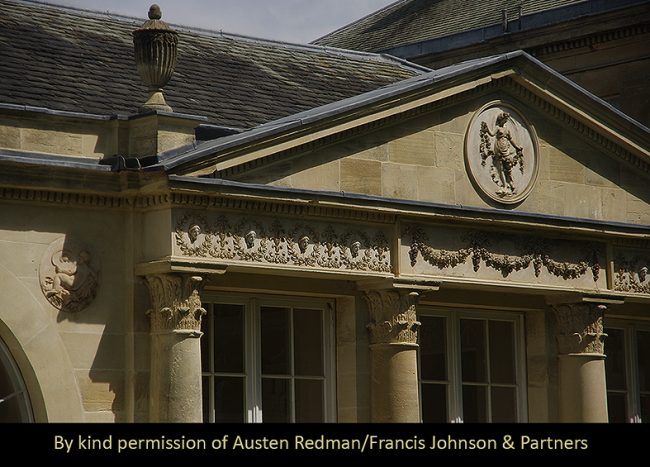
The orangery
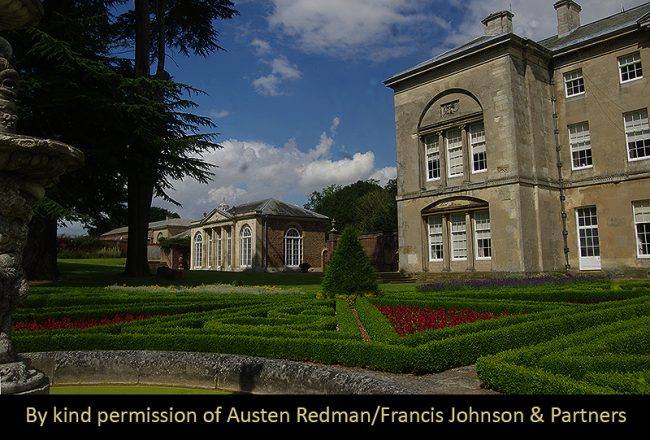
The orangery and the house
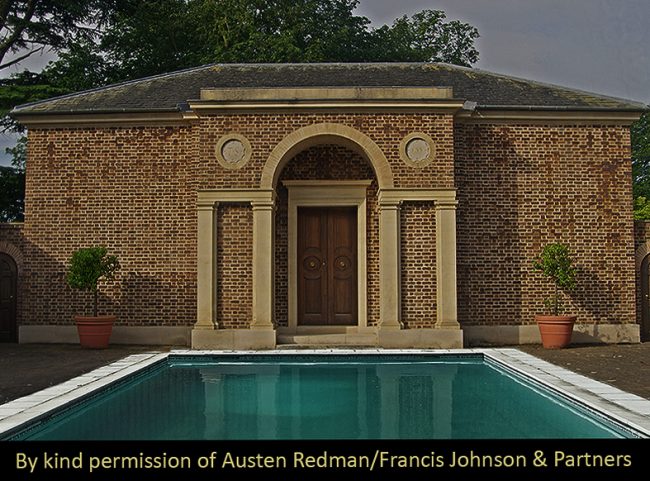
The orangery
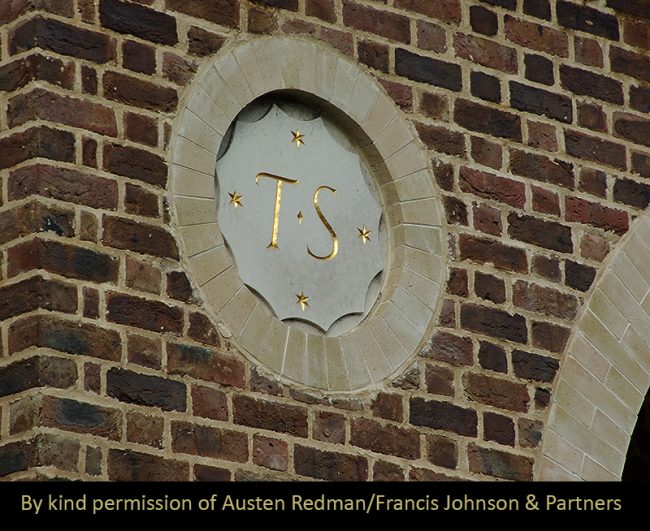
The orangery
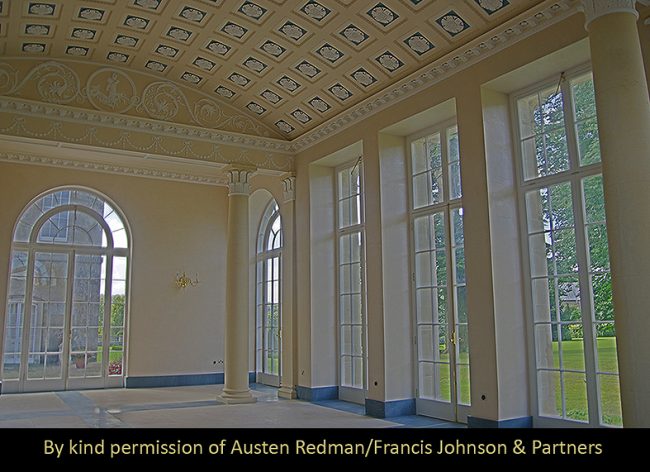
The orangery
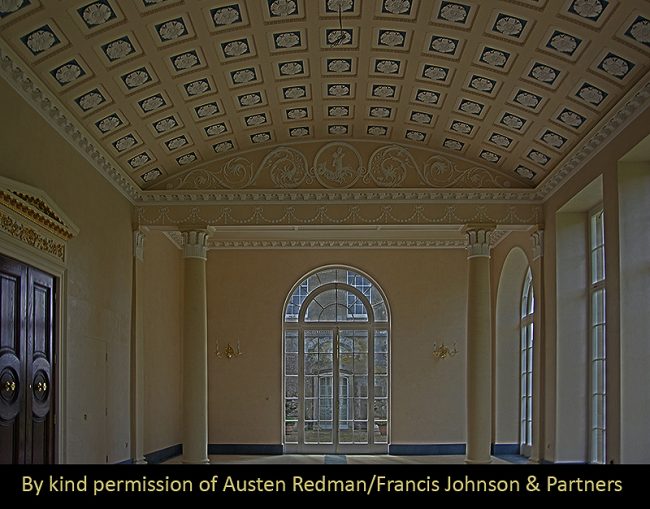
The orangery
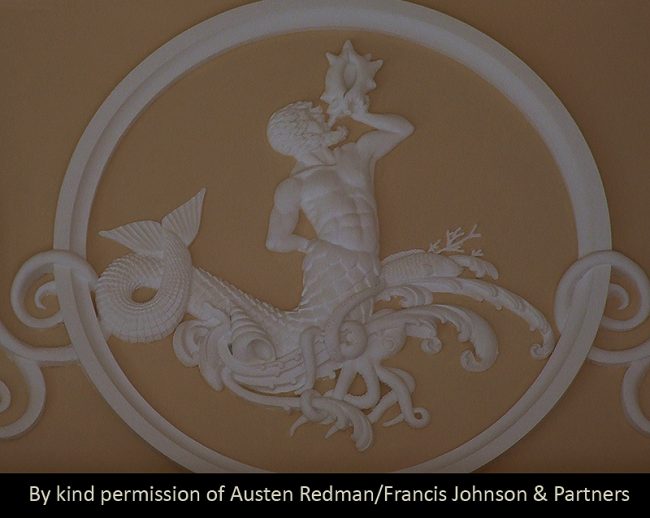
The orangery
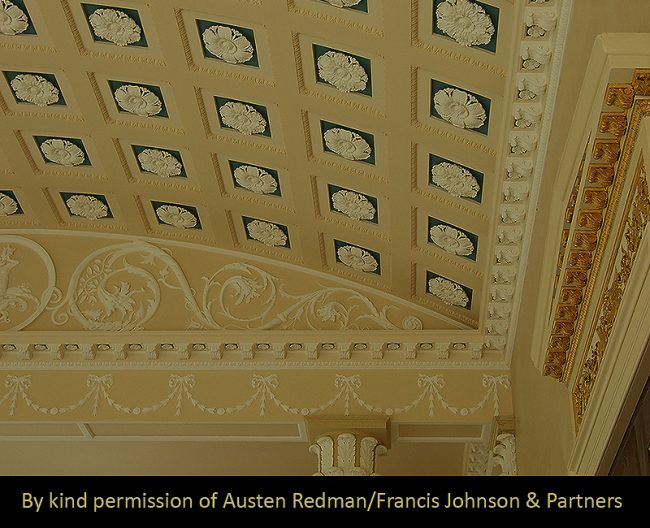
The orangery
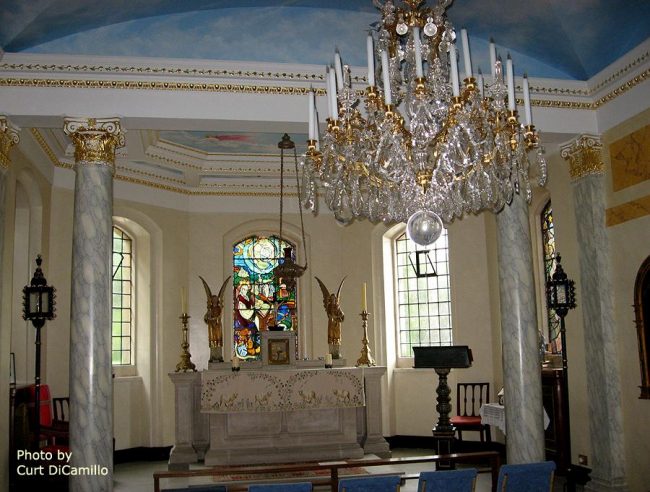
The chapel
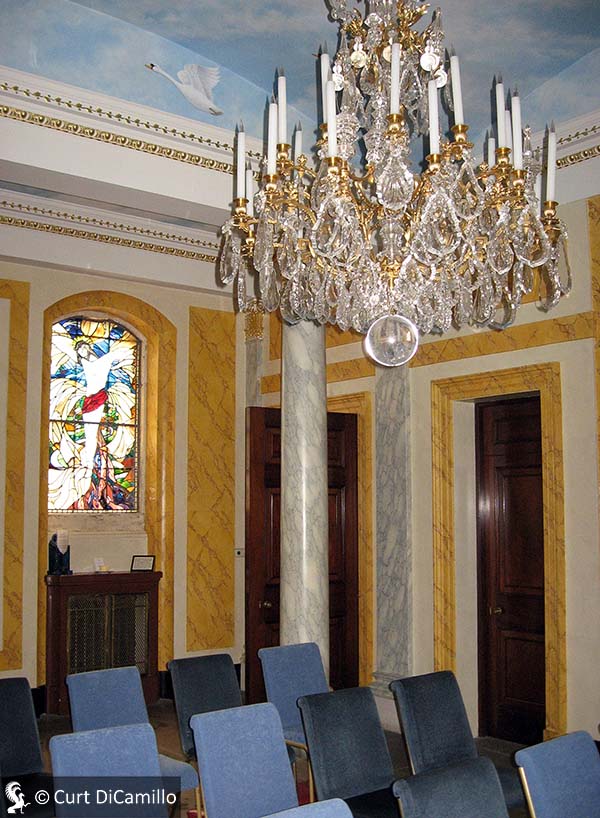
The chapel
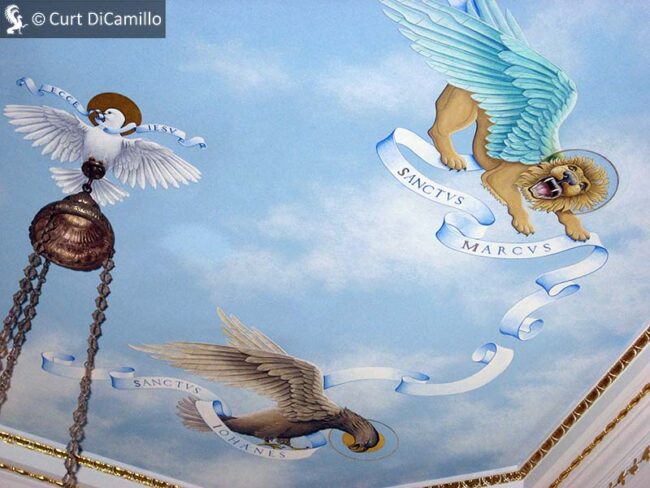
Ceiling of the chapel
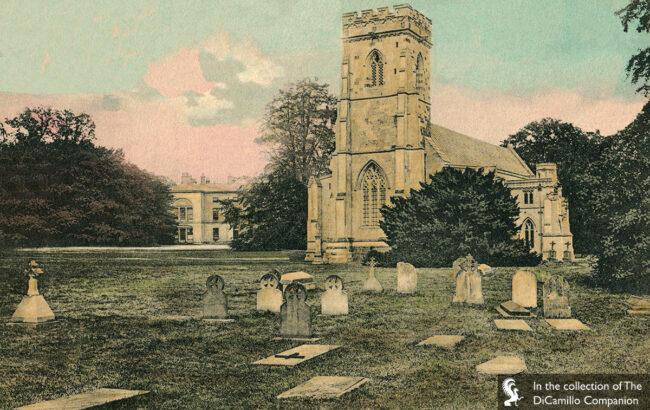
The house (left background) and St. Mary's Church. From a 1907 postcard.
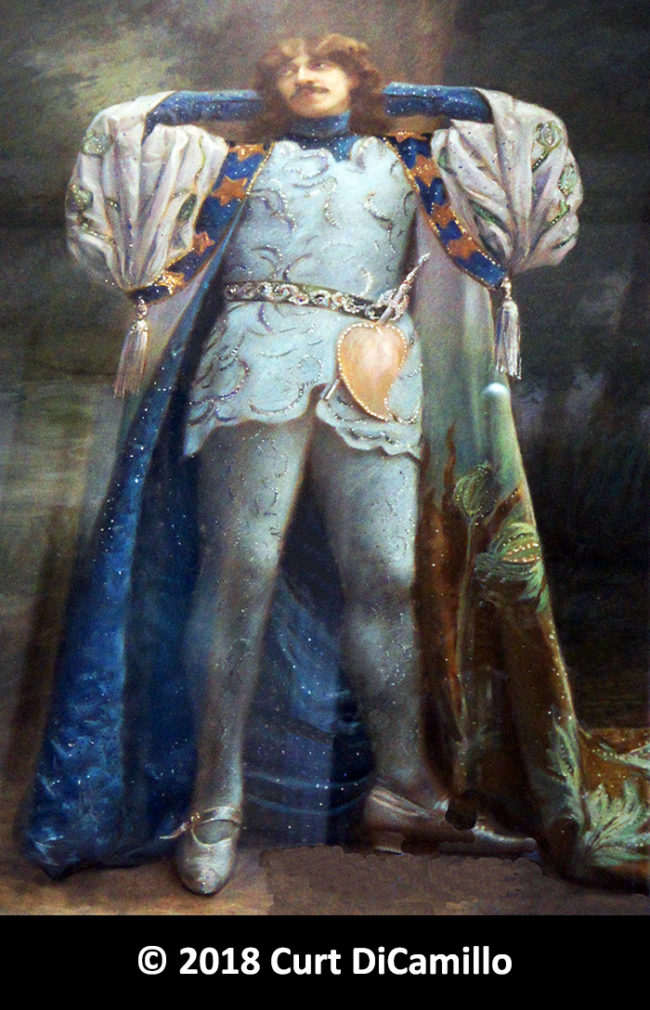
Portrait of the 5th Marquess of Anglesey ("The Dancing Marquess) in one of his theatrical Butterfly Dance costumes. Today in the collection of Sledmere House.
Earlier Houses: A Tudor manor, the seat of Kirkby family, was demolished circa 1750-51 and replaced by the current house.
Built / Designed For: Sir Richard Sykes
House & Family History: The Sykes family acquired the Sledmere property through marriage into the Kirkby family, who owned the original Tudor manor at Sledmere by the mid-17th century. When Richard Sykes inherited Sledmere in 1748, he decided he needed a grander seat; he demolished the old house and started his new house in June 1751. In 1776 his nephew, Sir Christopher Sykes, inherited the estate; he took a barren bit of Yorkshire and transformed it into a magnificent estate. He called in Capability Brown to demolish the old village and lay out a 2,000-acre park. Sir Christopher designed the house and was his own draftsman, though he consulted Samuel Wyatt and John Carr of York. Sir Christopher added two cross wings to the 1750s block and covered the entire building in Nottinghamshire stone. His work to the house began in 1786 and was completed by 1790. Sir Christopher had a close relationship with the plasterer Joseph Rose, who did substantial work at Sledmere. Rose was given an unusually free hand and designed, in addition to the plasterwork, rooms, upholstery, wallpaper, and even chose some of the furniture. The monumental library, based on the Baths of Caracalla in Rome, was originally designed by Sir Christopher as a gallery and was later combined with a book room to hold his expanding collection of books. In May 1911 a major fire struck Sledmere; it burned for almost 18 hours and destroyed all the interiors, leaving only the four outer walls, the laundry, and the dairy intact. Beginning in 1912 the house was restored by Walter Brierley (the successor to John Carr's York architectural practice). Amazingly, Rose's drawings for the plasterwork and the early Victorian watercolors of the interiors were snatched from the fire, allowing the interiors to be faithfully re-created. A team of men from the village were able to save virtually all of the contents of the house, right down to the doors and banisters. The Sykes–Picot Agreement, officially known as the Asia Minor Agreement, was a secret agreement between the governments of the United Kingdom and France, with the assent of Russia, defining their proposed spheres of influence and control in the Middle East should the Triple Entente succeed in defeating the Ottoman Empire during World War I. The negotiation of the treaty occurred between November 1915 and March 1916. Representing Britain in the agreement negotiations, and one of its prime drivers, was Colonel Sir Mark Sykes, 6th Bt., of Sledmere, who was influential in Middle Eastern affairs. The Armenian artist David Ohanessian designed an amazing Turkish Room in memory of Sir Mark, who died at the age of 39 in 1919 from the world-wide flu epidemic. The room is a copy of one of the sultan's apartments in the Valideh Mosque in Istanbul (the tiles were made in Damascus under the supervision of Ohanessian). The 2005 book "The Big House," written by Christopher Simon Sykes (brother of the current baronet, Sir Tatton), brought notoriety to Sledmere, with its comprehensive history of the house and its family.
Collections: Sledmere contains a fine collection of portraits from Tudor times to the present day and boasts a notable collection of Louis Seize furniture and Chinese Chippendale chairs. One of George Romney's masterpieces, "Sir Christopher and Lady Sykes," circa 1786-93, hangs today in the collection at Sledmere. Sir Thomas Lawrence's "Sir Mark Sykes, Bart, with His Wife and Brother" was sold in lieu of tax by Christie's to York City Art Gallery and remains onsite at Sledmere. The library at Sledmere had a number of treasures, including a perfect two-volume Gutenberg Bible, circa 1450 (originally from the collection of Cardinal Mazarin), and the only extant copy of Swaynham and Pannartz's "Livy." These, and over 2,600 other books, were sold by Sir Tatton Sykes, 4th Bt., in 1824 to raise money for his favorite pack of hounds.
Comments: Hugh Montgomery-Massingberd on the interiors at Sledmere: "Indubitably contains one of the great Georgian interiors: a magnificent library, with a semicircular vault evoking the baths of ancient Rome, which runs the whole length of the 120-foot-long park front on the first floor." Continuing on the same subject, John Cornforth: "It is as if the recollection of the Baths of Caracella and Diocletian have been combined with those of Renaissance galleries of the Palazzo Farnese and Villa Madama (see "Images" section) looking out over formal gardens, but here terraces and fountains are replaced by the amphitheatre of [Capability] Brown's landscape."
Garden & Outbuildings: Sledmere House is set within a park of 960 acres designed in 1777 by Capability Brown, who was hired by Sir Christopher Sykes, 2nd Bt., to lay out the grounds (the original plans survive in the house). The gardens include a paved sculpture court (1911), an 18th century walled rose garden, and the recently laid-out knot garden (installed by Sir Tatton Sykes, 8th Bt.). In the early 21st century Francis Johnson and Partners completed the interior of the orangery with an entirely new design inspired by Sir John Soane's Music Room at Earsham, Norfolk (one of the facades is from the Soane-designed orangery at Fairford Park in Gloucestershire). The Sledmere orangery received a commendation in the 2012 Georgian Group awards.
Chapel & Church: The Roman Catholic chapel, attached to the house, has a ceiling painted by Thomas Errington that depicts the four winged creatures of the Evangelists in the chancel, and, in the nave, a variety of birds, including a swallow, a swan, a lapwing, and a heron. St. Mary's (see "Images" section), the parish church of Sledmere, stands very close to the house. Built between 1893 and 1898 in the Gothic Revival style for Sir Tatton, 5th Bt., the church replaced a Norman church (with later alterations) on the same site.
Architect: Temple Lushington Moore
Date: 1893-98Architect: James Pigott Pritchett
Date: 1818Architect: Charles Watson
Date: 1818Architect: Lancelot Brown
Date: 18th centuryArchitect: Francis Johnson & Partners
Date: 2010John Bernard (J.B.) Burke, published under the title of A Visitation of the Seats and Arms of the Noblemen and Gentlemen of Great Britain and Ireland, among other titles: 2.S. Vol. I, p. 124, 1854.
Country Life: I, 246, 1897. XLIV, 282 plan, 308, 1918. CVI, 972 plan, 1064, 1140, 1949.
Title: Biographical Dictionary of British Architects, 1600-1840, A - SOFTBACK
Author: Colvin, Howard
Year Published: 1995
Reference: pgs. 786, 1025
Publisher: New Haven: Yale University Press
ISBN: 0300072074
Book Type: Softback
Title: Great Houses of England & Wales
Author: Montgomery-Massingberd, Hugh and Sykes, Christopher Simon
Year Published: 1994
Publisher: New York: Rizzoli International Publications, Inc.
ISBN: 0847818241
Book Type: Hardback
Title: No Voice From the Hall: Early Memories of a Country House Snooper
Author: Harris, John
Year Published: 1998
Publisher: London: John Murray
ISBN: 0719555671
Book Type: Hardback
Title: Disintegration of a Heritage: Country Houses and their Collections, 1979-1992, The
Author: Sayer, Michael
Year Published: 1993
Publisher: Norfolk: Michael Russell (Publishing)
ISBN: 0859551970
Book Type: Hardback
House Listed: Grade I
Park Listed: Grade I
Current Seat / Home of: Sir Tatton Sykes, 8th Bt.; Sykes family here since 1751.
Past Seat / Home of: SEATED AT EARLIER HOUSE: Kirkby family, mid-17th century until 1751. Sir Richard Sykes, 1751. SEATED AT CURRENT HOUSE: Sir Richard Sykes, 1755-61; Sir Mark Sykes, 1st Bt., 1761-83; Sir Christopher Sykes, 2nd Bt., 1783-1801; Sir Mark Masterman-Sykes, 3rd Bt., 1801-23; Sir Tatton Sykes, 4th Bt., 1823-63; Sir Tatton Sykes, 5th Bt., 1863-1913; Sir Tatton Benvenuto Mark Sykes, 6th Bt., 1913-19; Sir Mark Tatton Richard Tatton-Sykes, 7th Bt., 1919-78.
Current Ownership Type: Individual / Family Trust
Primary Current Ownership Use: Private Home
House Open to Public: Yes
Phone: 01377-236-637
Fax: 01377-236-500
Email: [email protected]
Website: https://www.sledmerehouse.com/
Historic Houses Member: No