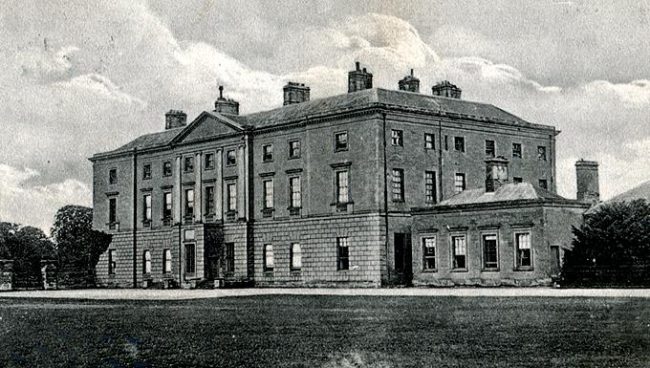
The house from a 1906 postcard
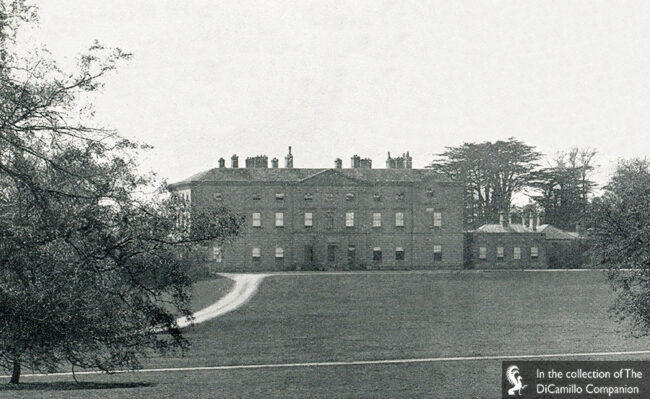
The house from an 1897 photograph
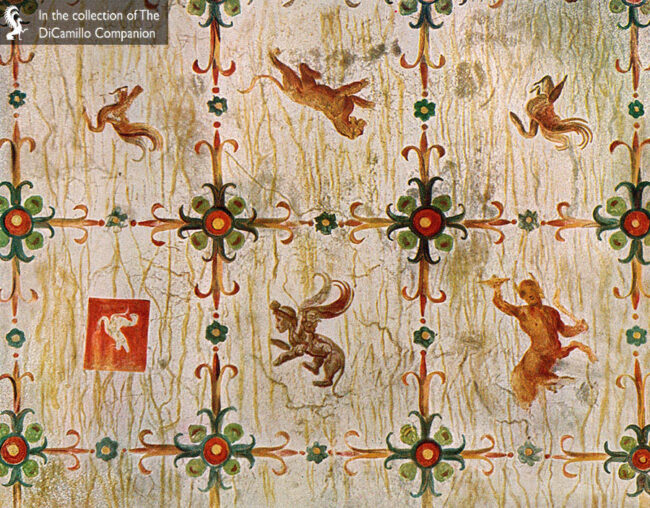
A 1922 chromolithograph showing decoration from Nero's Golden House (Domus Aurea). Packington's famous 18th century gallery was inspired by the interiors of the Golden House.
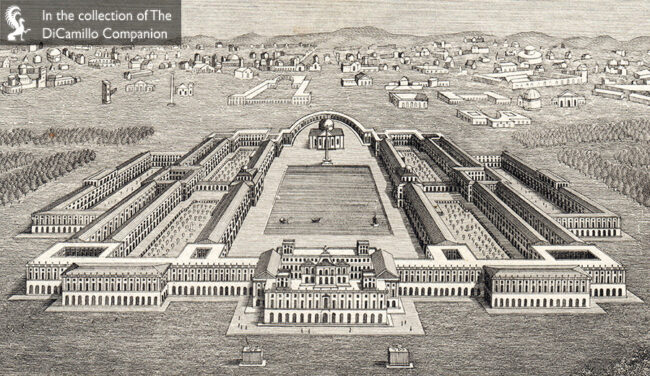
An 1832 engraving of what 19th century historians believed (wrongly) Nero's Golden House (Domus Aurea) looked like.
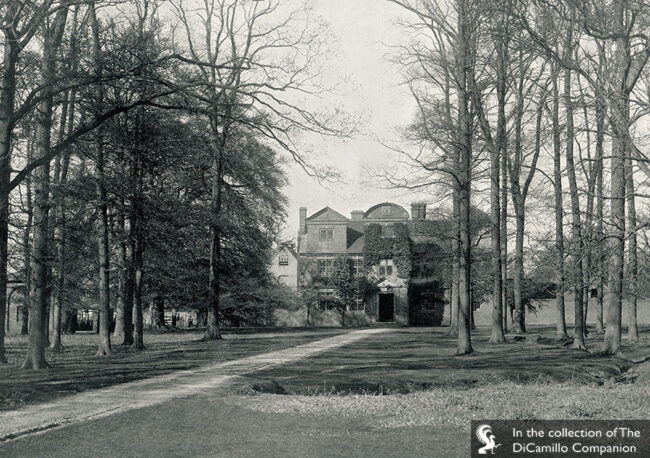
Packington Old Hall from an 1897 photograph
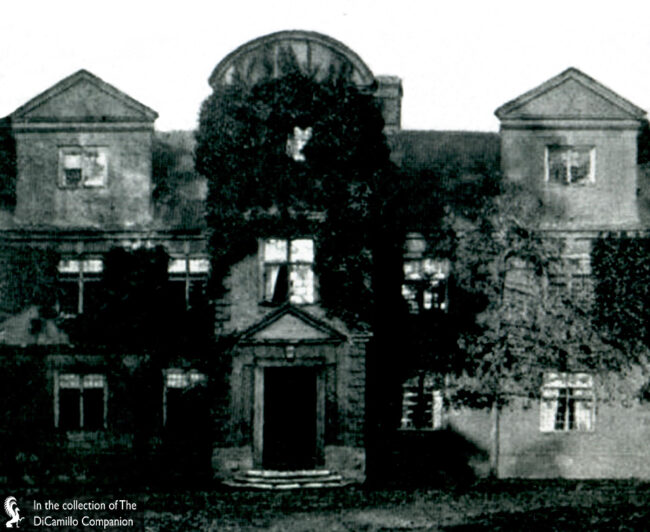
The old hall from a circa 1912 postcard
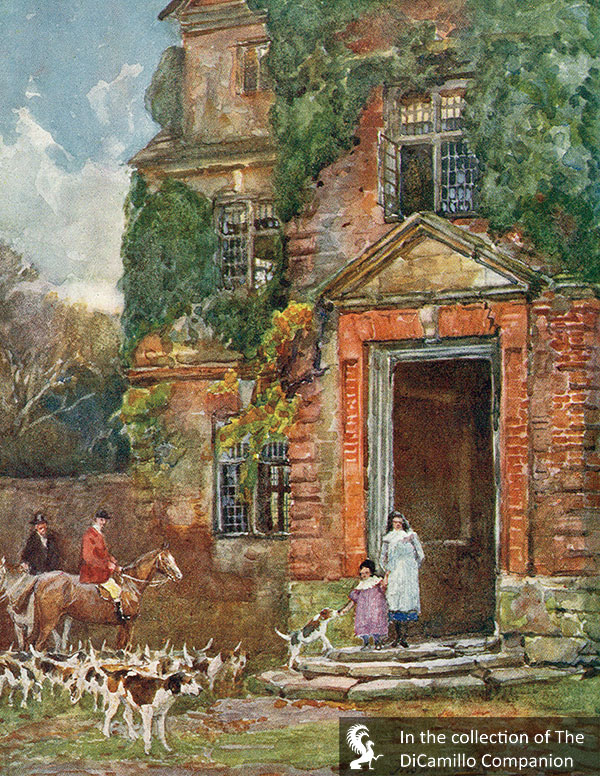
Packington Old Hall from a 1906 print (from a watercolor by Frederick Whitehead)
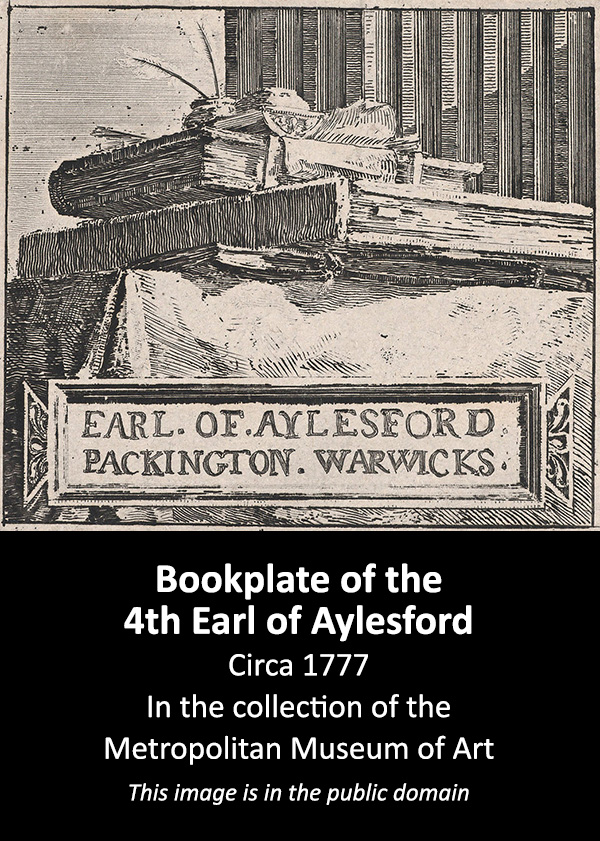
The 4th Earl, a passionate classicist, designed and etched this bookplate for himself.
Earlier Houses: The Grade II*-listed Packington Old Hall (see "Images" section) stands near Packington Hall. The old hall, which probably includes a circa 1520 core, was rebuilt in 1679 and altered in the 18th century. Local legend says that Charles I was hidden in the old hall after the Battle of Worcester in September of 1651.
Built / Designed For: Sir Clement Fisher, 3rd Bt.
House & Family History: Packington's famous gallery of 1785-88, inspired by the Domus Aurea (Nero's Golden House in Rome; see "Images" section), is one of the most comprehensive Pompeian interior design schemes in Britain. This astonishing room (one of the most innovative interiors of its date in Europe) was designed by Joseph Bonomi the Elder and executed by the best French, Italian, and English craftsmen. The room was originally intended to be a sculpture gallery, but was rebuilt by the 4th Earl of Aylesford to display his collection of Etruscan vases. Packington Hall remained virtually unchanged until a serious fire in 1979, after which it was restored as near as possible to the original design. The house and park are not open to the public, but limited access is available for small conferences and private dinners.
Comments: David Watkin, writing in "The Classical Country House From the Archives of Country Life": "There was no more inventive Greek Revival monument than Packington Church anywhere in 18th century Europe."
Garden & Outbuildings: Packington Hall stands in 300 acres of parkland, which is a remnant of the original Forest of Arden. The park is not open to the public, but limited access is available for small conferences, dinners, etc. Within the park is the Packington Fisheries and the Stonebridge Golf Centre.
Chapel & Church: The Neoclassical Grade I-listed St. James' Church (Great Packington Church) stands in the grounds of Packington Hall. Supposedly modeled on a church near Rome, it was built in the late 18th century to the designs of Joseph Bonomi the Elder for the 4th Earl of Aylesford as a private family chapel (said to have been built to commemorate the recovery of George III from insanity). A building of European importance, St. James' resembles no other church in Britain—its red brick exterior features four large Diocletian windows and is built on an unusual square plan with four squat, square stone turrets topped with leaded domes and finials. In the nave there are four stumpy, pale red sandstone fluted Greek Doric columns (with a small element of a triglyph frieze above) that support groined vaults. The interior walls are smooth ashlar painted to create a dramatic patchwork effect. The church houses an organ built by Thomas Parker, to specifications outlined by Handel in 1749 for Charles Jennens, a cousin of the 4th Earl.
Architect: William Burn
Date: 1862Architect: Henry Hakewill
Date: 1828Architect: Henry Hakewill
Date: 1812Architect: Joseph Bonomi the Elder
Date: 1789-92Architect: Matthew Brettingham the Elder
Date: 1766-72Architect: William Hiorne (Hiorns)
Date: 1756-65Architect: David Hiorne (Hiorns)
Date: 1756-65Architect: Sanderson Miller
Date: 1756-58Architect: Joseph Bonomi the Elder
Date: 1784-88John Bernard (J.B.) Burke, published under the title of A Visitation of the Seats and Arms of the Noblemen and Gentlemen of Great Britain and Ireland, among other titles: Vol. II, p. 111, 1853.
John Preston (J.P.) Neale, published under the title of Views of the Seats of Noblemen and Gentlemen in England, Wales, Scotland, and Ireland, among other titles: Vol. IV, 1821.
Country Life: II, 98, 1897. Marcus Binney in CXLVIII, 102, 162, 226, 1970.
Title: Biographical Dictionary of British Architects, 1600-1840, A - HARDBACK
Author: Colvin, Howard
Year Published: 2008
Reference: pgs. 142, 157, 194, 465, 522
Publisher: New Haven: Yale University Press
ISBN: 9780300125085
Book Type: Hardback
Title: Debrett's Peerage and Baronetage, 1990
Author: Kidd, Charles; Williamson, David (Editors)
Year Published: 1990
Reference: pg. P 78
Publisher: London: Debrett's Peerage Limited (New York: St. Martin's Press, Inc.)
ISBN: 0312046405
Book Type: Hardback
House Listed: Grade II*
Park Listed: Grade II*
Current Seat / Home of: Charles Heneage Finch-Knightley, 12th Earl of Aylesford; Finch-Knightley family here since the 18th century.
Past Seat / Home of: SEATED AT EARLIER HOUSE: Sir John Fisher, 16th century; Sir Clement Fisher, 2nd Bt., until 1683; Sir Clement Fisher, 3rd Bt., 1683-93. SEATED AT CURRENT HOUSE: Sir Clement Fisher, 3rd Bt., 1693-1729. Heneage Finch, 2nd Earl of Aylesford, 1729-57; Heneage Finch, 3rd Earl of Aylesford, 1757-77; Heneage Finch, 4th Earl of Aylesford, 1777-1812; Heneage Finch, 5th Earl of Aylesford, 1812-59; Heneage Finch, 6th Earl of Aylesford, 1859-71; Heneage Finch, 7th Earl of Aylesford, 1871-85; Charles Wightwick Finch, 8th Earl of Aylesford, 1885-1924; Heneage Michael Charles Finch, 9th Earl of Aylesford, 1924-40; Charles Daniel Finch-Knightley, 10th Earl of Aylesford. 1940-58; Charles Ian Finch-Knightley, 11th Earl of Aylesford, 1958-2008.
Current Ownership Type: Individual / Family Trust
Primary Current Ownership Use: Private Home
Ownership Details: Available for conferences and private functions.
House Open to Public: By Appointment
Phone: 01676-522-020
Fax: 01676-523-399
Email: [email protected]
Website: http://www.packingtonestate.net
Historic Houses Member: No