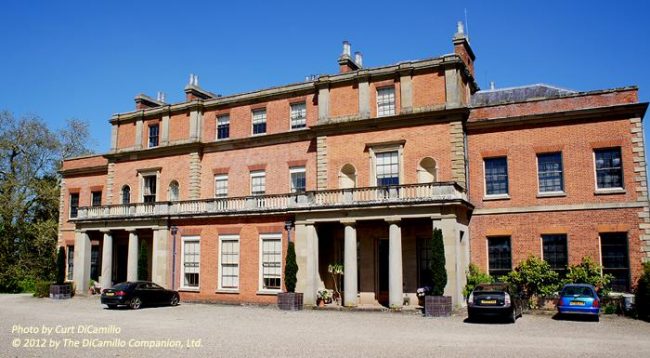
The entrance facade
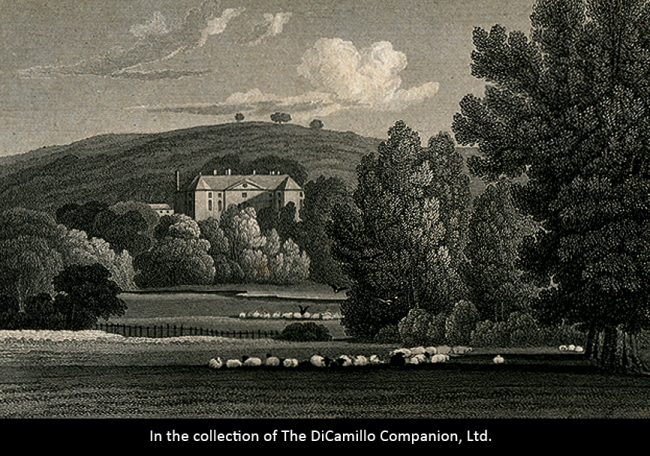
A 19th century illustration of the house from across the River Teme
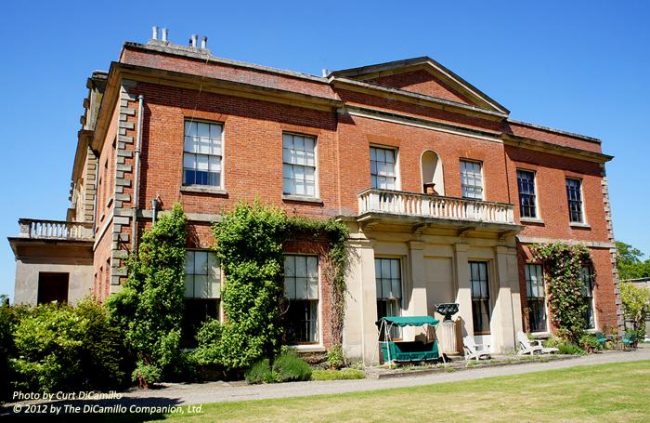
Side facade
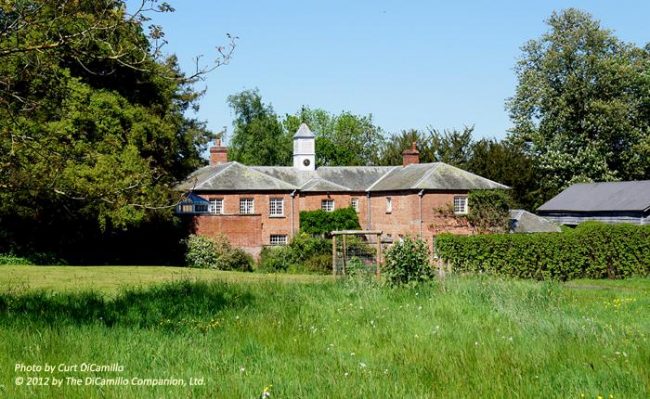
The stables
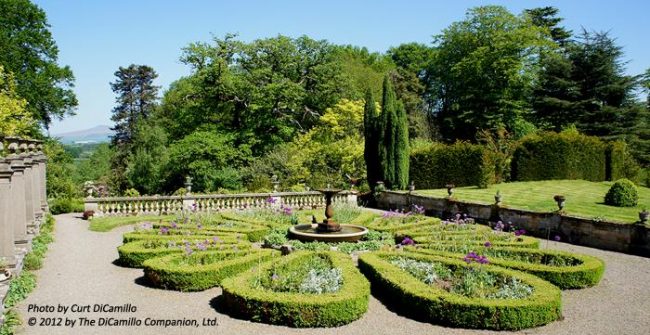
The garden
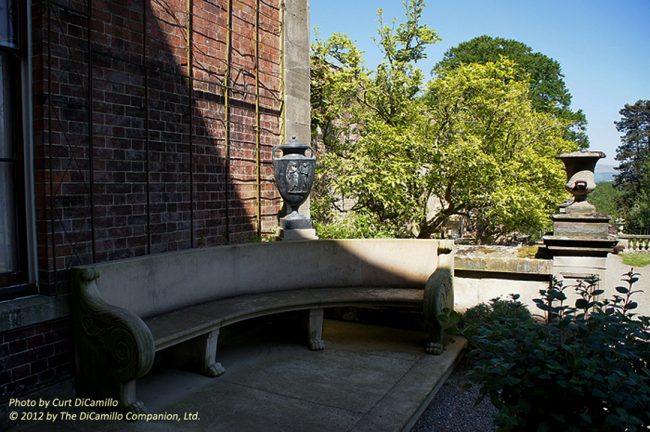
The garden
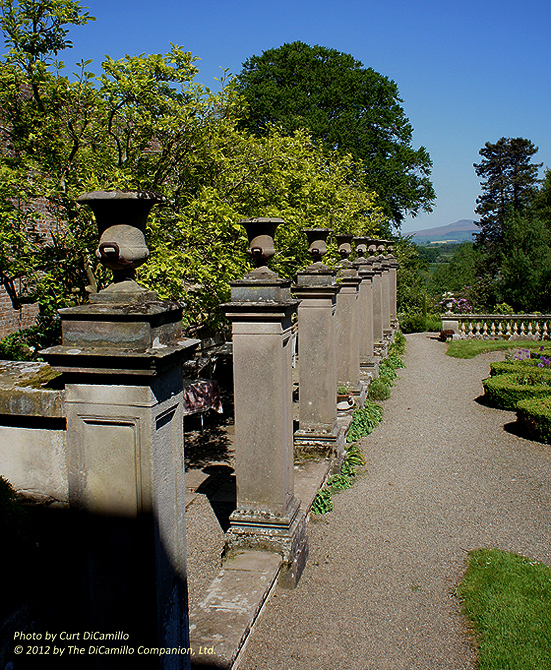
The garden
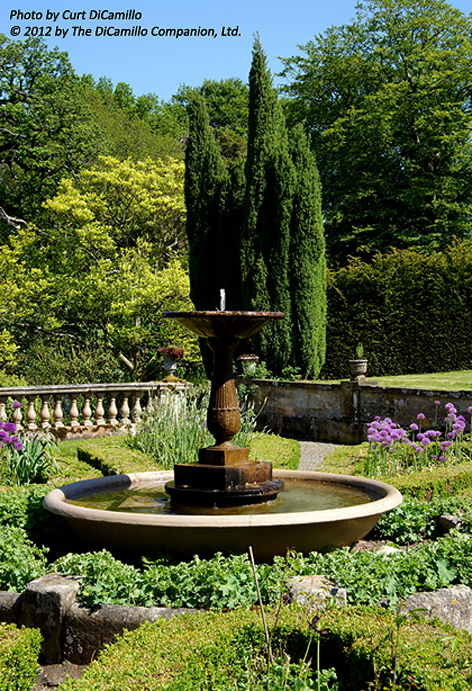
The garden
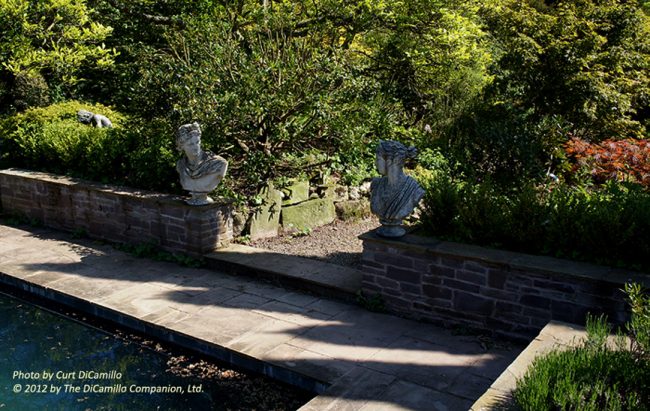
The pool
Earlier Houses: There were monastic buildings, and at least one earlier house, on the site of today's house.
House & Family History: Originally a Benedictine priory, Oakly was converted to a private house in the 16th century. In 1771 Robert Clive, "Clive of India," bought the Oakly Estate from Henry Arthur Herbert, who moved permanently to Powis Castle when he inherited the Castle and the title of earl of Powis. The modest mid-Georgian brick house was altered to suit Clive's taste and he commissioned Capability Brown to make designs for the park. Clive's grandson, The Hon. R.H. Clive, remodeled the house in the Greek Revival style with the assistance of the architect C.R. Cockerell. Both men had been founding members of the Travellers Club in London's Pall Mall and were keenly interested in Greek archaeology, as the external and internal details of the house indicate. Famous for its very large park, originally laid out in the 16th century, today's landscape park and gardens were developed in the 18th and 19th centuries, primarily by William Emes. (We are very grateful to Gareth Williams for this history of Oakly.)
Collections: When the 3rd Earl of Plymouth sold Hewell Grange in 1946 many of the contents were moved to Oakly.
Garden & Outbuildings: The Ludlow Food Centre is a superb celebration of all that is good in the English countryside, and the output of a remarkable agricultural operation. Set at the heart of the Oakly Estate, the food centre sells some of the produce from the estate's in-hand farm of 4,500 acres, together with the produce of many other local suppliers. Within a specially-built building, butchers, bakers, and other skilled purveyors of food and drink, work to deliver fresh produce to customers in this part of Shropshire. (We are grateful to Gareth Williams for this history of the Ludlow Food Centre).
Architect: John Hiram Haycock
Date: Circa 1784-90Architect: William Baker
Date: 1748-58Architect: Charles Robert Cockerell
Date: 1819-36John Preston (J.P.) Neale, published under the title of Views of the Seats of Noblemen and Gentlemen in England, Wales, Scotland, and Ireland, among other titles: 1831.
Title: Lasting Elegance: English Country Houses, 1830-1900
Author: Hall, Michael
Year Published: 2009
Reference: pg. 144
Publisher: New York: The Monacelli Press
ISBN: 9781580932561
Book Type: Hardback
Title: Debrett's Peerage and Baronetage, 1990
Author: Kidd, Charles; Williamson, David (Editors)
Year Published: 1990
Reference: pg. P 980
Publisher: London: Debrett's Peerage Limited (New York: St. Martin's Press, Inc.)
ISBN: 0312046405
Book Type: Hardback
Title: Biographical Dictionary of British Architects, 1600-1840, A - HARDBACK
Author: Colvin, Howard
Year Published: 2008
Reference: pgs. 91, 264, 505
Publisher: New Haven: Yale University Press
ISBN: 9780300125085
Book Type: Hardback
House Listed: Grade II*
Park Listed: Grade II*
Current Seat / Home of: Ivor Edward Other Windsor-Clive, 4th Earl of Plymouth
Past Seat / Home of: SEATED AT CURRENT HOUSE: Henry Arthur Herbert, 1st Earl of Powis, 18th century. Major-General Robert Clive, 1st Baron Clive, 18th century. Herbert Windsor, 2nd Viscount Windsor, 18th century.
Current Ownership Type: Individual / Family Trust
Primary Current Ownership Use: Private Home
House Open to Public: No
Historic Houses Member: No