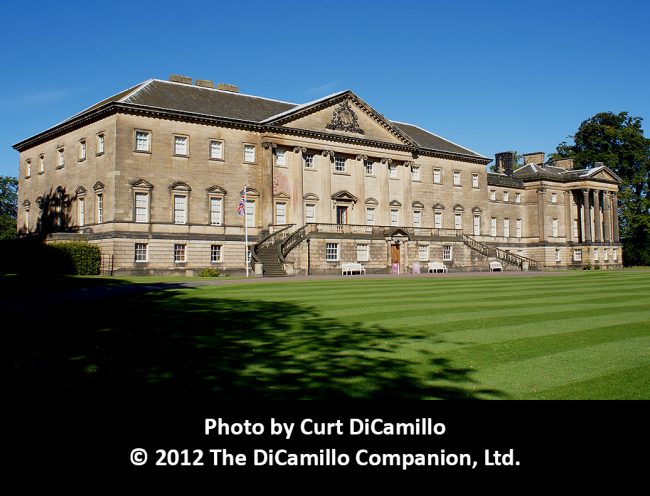
The entrance facade
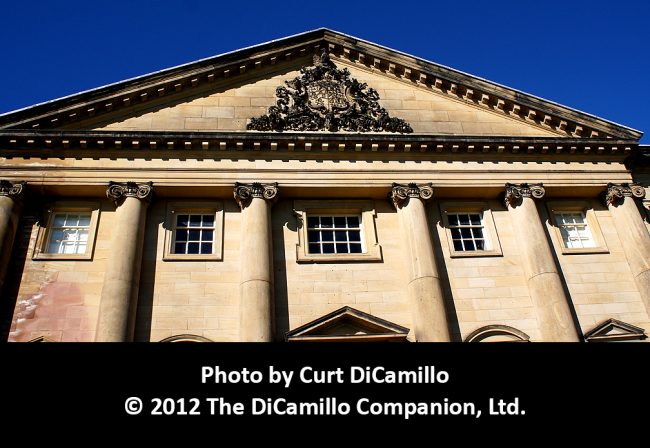
Pediment of the entrance facade
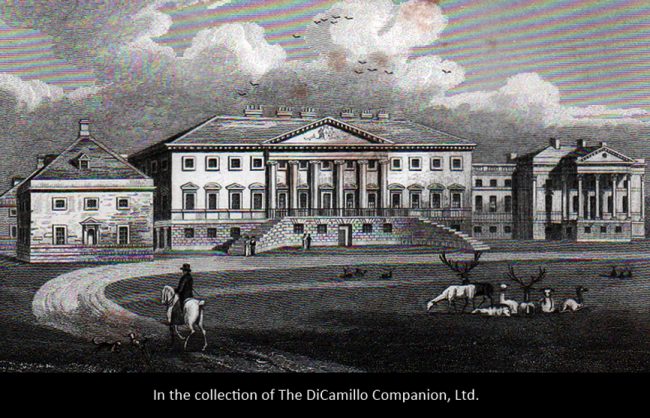
The entrance facade from an early 19th century engraving (the wing on the left was never built)
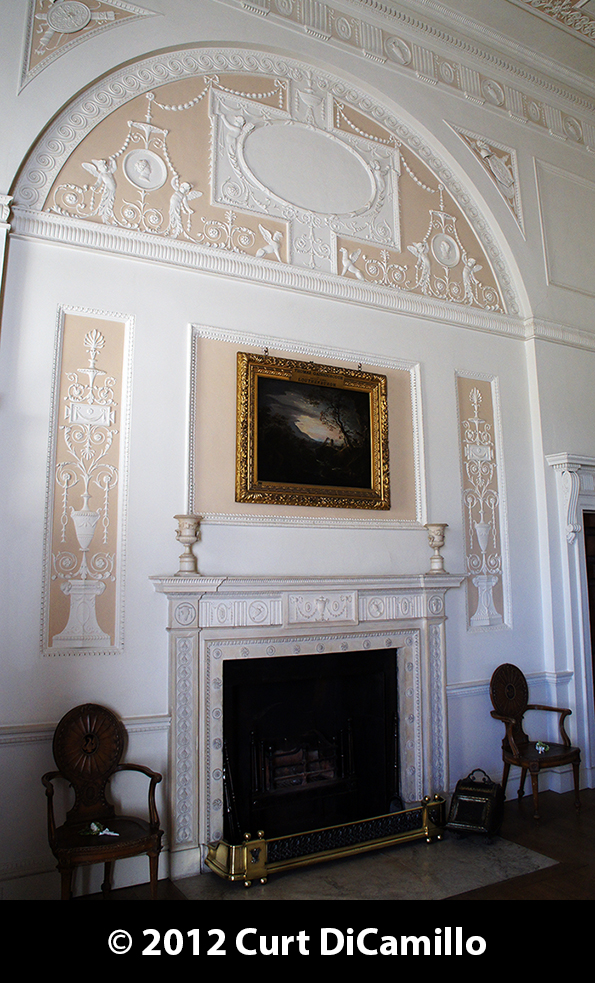
Robert Adam's Top Hall (entrance hall)
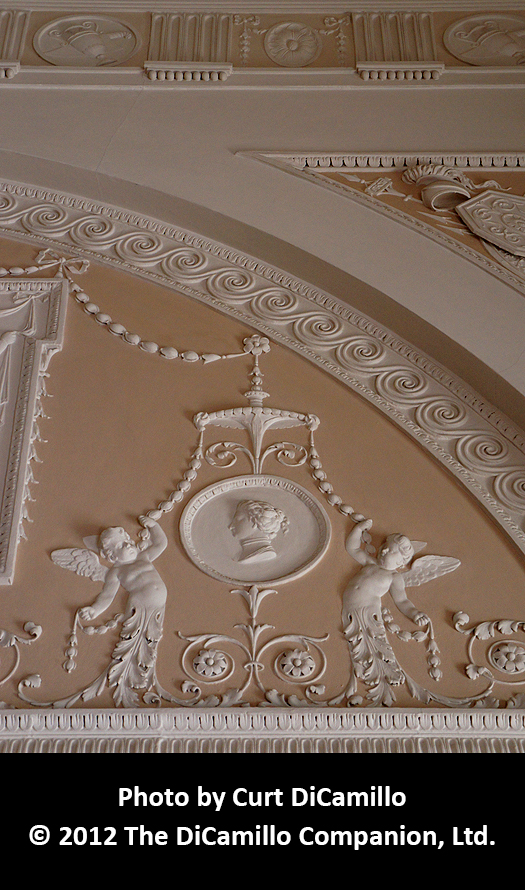
Plasterwork in the Top Hall
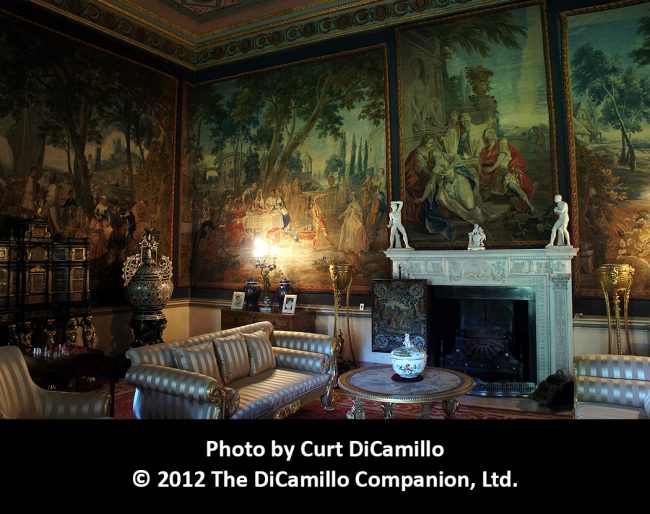
The Tapestry Room
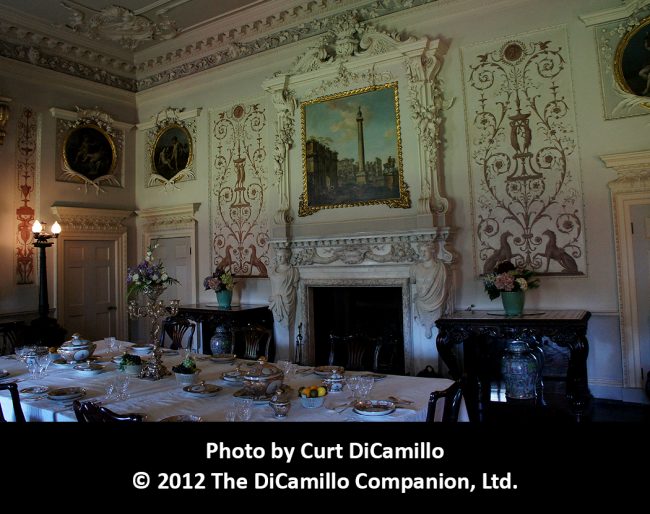
James Paine's State Dining Room

Torchère in the State Dining Room
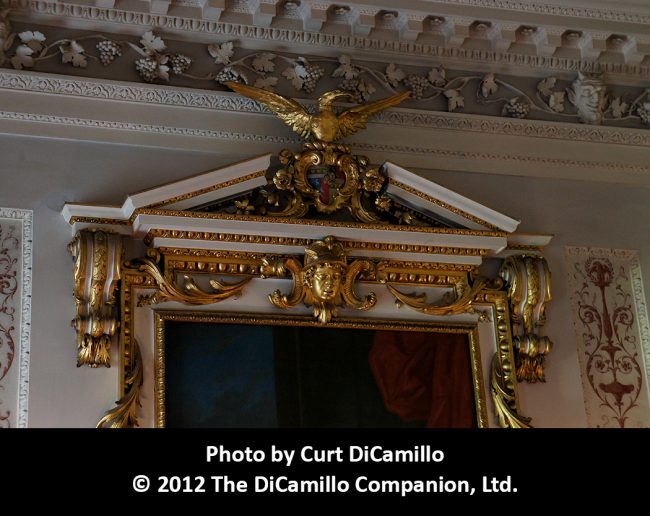
The State Dining Room
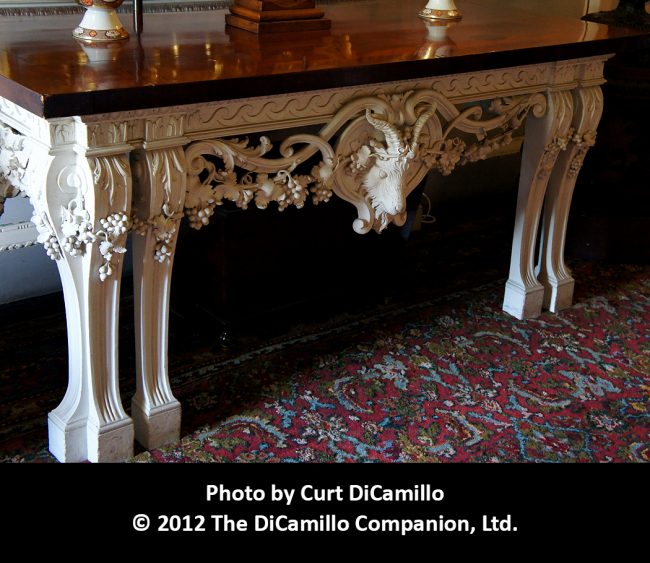
James Paine's serving table in the State Dining Room
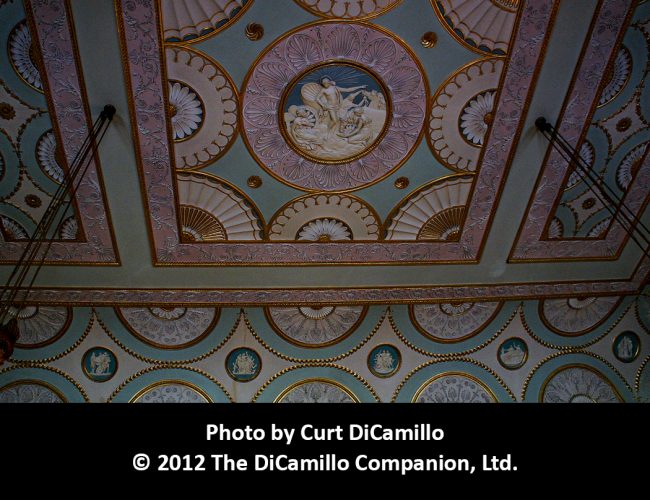
Saloon ceiling
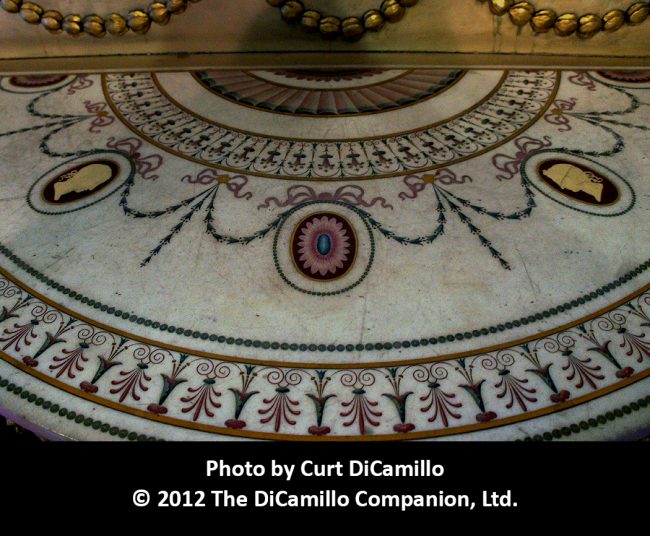
Robert Adam pier tabletop in the saloon
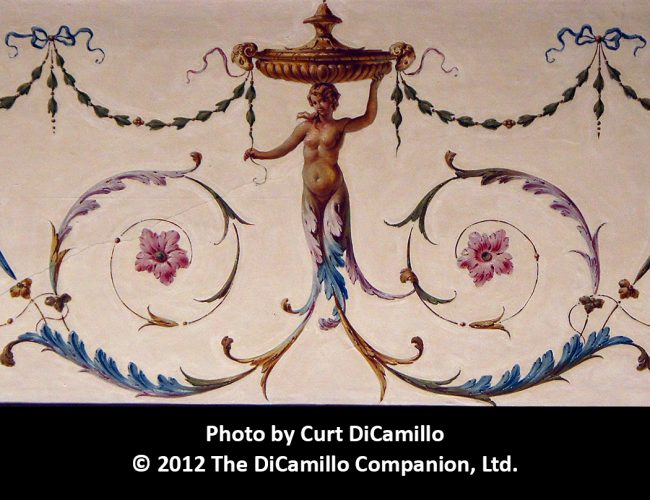
Detail of wall painting in the Little Dining Room
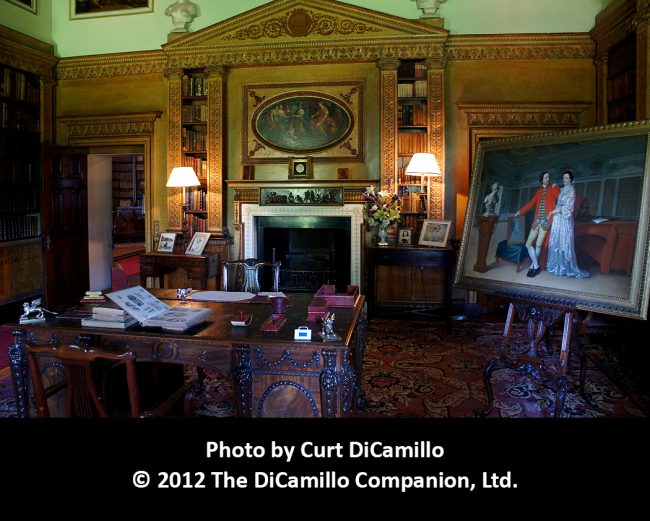
The library
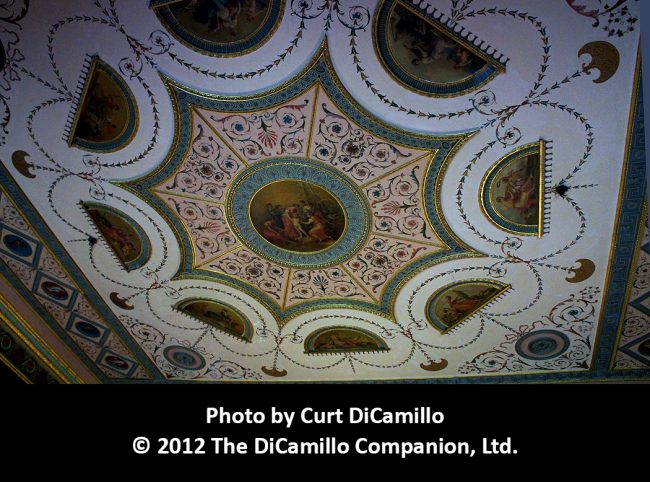
Robert Adam's Tapestry Room ceiling
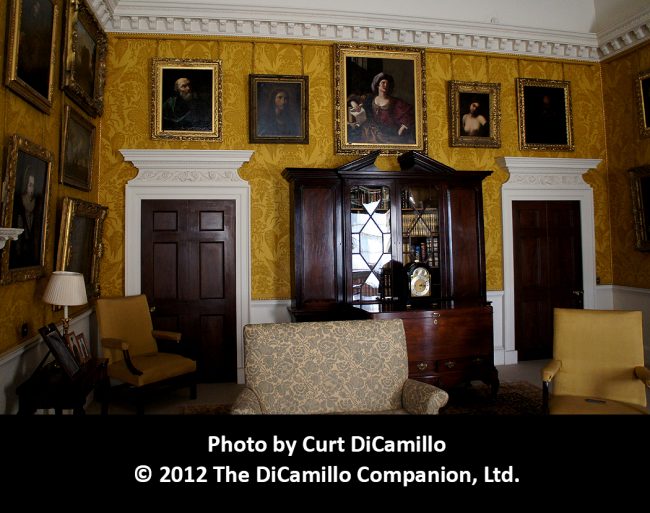
James Paine's breakfast room. which became a sitting room in the 1950s.
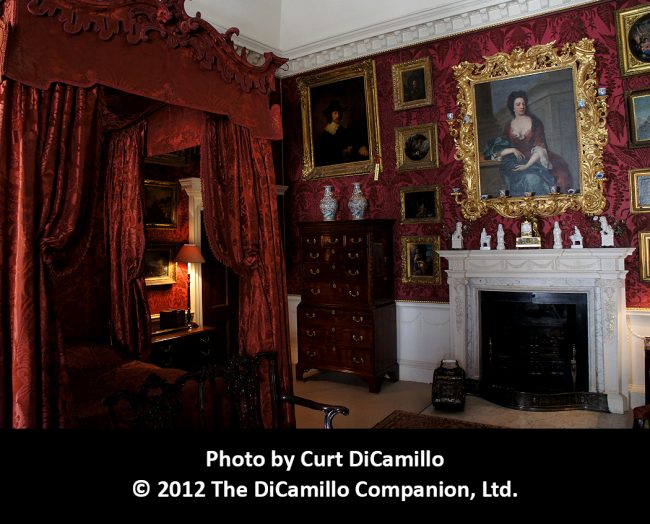
James Paine's Crimson Room
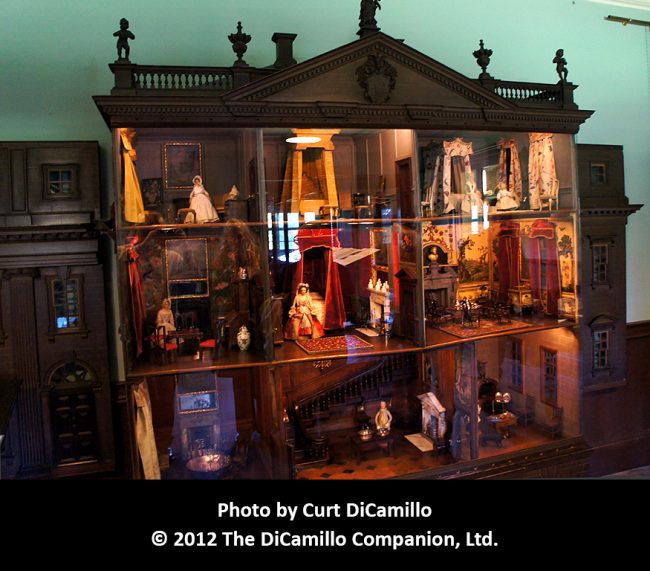
The 18th century dolls' house
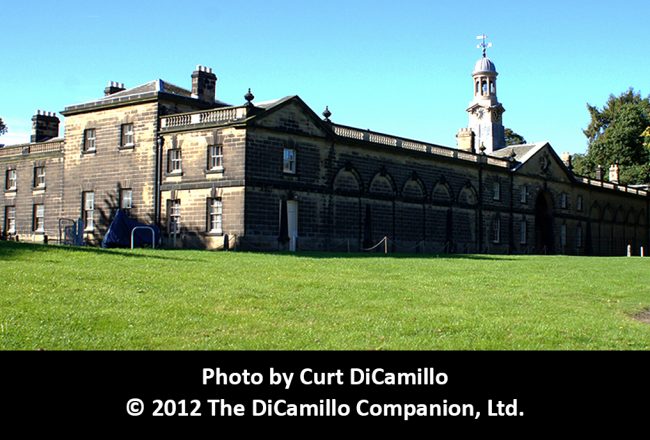
The stableblock
Earlier Houses: The original 12th century monastic buildings at Nostell were converted into a house in 1540 at the Dissolution of the Monasteries. The Augustinian canons who founded the priory dedicated it to St. Oswald, King of Northumbria, who was killed in battle in 642 (the Winn family title of Baron St. Oswald is taken from this bit of Nostell history). Cardinal Wolsey held a confirmation at the priory in 1530. The Nostell Priory Estate was purchased in 1654 by Sir Rowland Winn, a London alderman and successful textile merchant (the family's fortune was founded by George Wynne [1560-1610] of Gwydir, a Welshman who was appointed draper to Queen Elizabeth I).
Built / Designed For: Sir Rowland Winn, 4th Bt.
House & Family History: Nostell Priory was built for Sir Rowland, the 4th Baronet (1706-65), who returned from his Grand Tour in 1729 determined to have a Palladian style house for himself. Using his Swiss wife's considerable fortune, Sir Rowland commissioned a house based on Palladio's unbuilt Villa Mocenigo (it's very likely that Sir Rowland was advised in the design of the house by Lord Burlington and Colen Campbell). The actual plans for Nostell were probably done by James Moyser, though they were carried out and altered by James Paine. Paine also did many of the interiors, including the State Bedchamber, the dining room, and the two staircases. Robert Adam was employed by Sir Rowland, 5th Bt., to finish off many of the interiors (Adam's state rooms at Nostell are considered among the finest examples of his interiors). Nostell was not complete at the 4th Baronet's death in 1765, which is why the house lacks its left wing (Sir Rowland's widow stopped the building work at her husband's death to save money). Nostell Priory was given to the National Trust in 1953 by the Winn family.
Collections: Nostell houses one of England's best collections (and the best documented) of the furniture of Thomas Chippendale, who grew-up nearby. Chippendale designed and executed over 100 pieces (almost all of which still exist at Nostell) of furniture expressly for the house between 1766 and 1776. In 1986 the Chippendale furniture was purchased from the Winn family by the National Trust with the aid of a grant of £6,102,360 from the National Heritage Memorial Fund. The remarkable six-foot-high dolls' house, complete with its original fittings and Chippendale-style furniture (it's possible that the dolls' house was designed by James Paine and its furniture made by Chippendale), is one of the stars of Nostell. Dolls' houses first became popular in Europe during the Italian Renaissance; the early 18th century Nostell dolls' house (probably made between 1720 and 1735) is an exceptional survival (only 12 British dolls' houses from the 18th century are known to exist today). The dolls' house was made for Susanna Henshaw, who married Sir Rowland Winn, 4th Bt., the builder of Nostell Priory, in 1729. The dolls' house features an amazing attention to detail, including beds with mattresses, sheets, and blankets, and a tiny ivory mouse. The 4th Baronet also commissioned a local antiquary to transcribe the "Nostell Act Book," an early 16th century book now housed in the Muniment Room at Nostell. There is also an outstanding art collection, with works by Angelica Kauffmann, Holbein's "The Family of Sir Thomas Moore," Pieter Brueghel the Younger's "The Procession to Calvary," and a rare John Harrison wooden movement long-case clock. A sale of some contents was held April 30 and May 1, 1990 by Christie's. Nostell Priory is the only house to preserve original wallpaper supplied by Chippendale.
Garden & Outbuildings: The Winn family owed its wealth to the coal under the estate, which was mined for hundreds of years. The grounds were laid out by Stephen Switzer, circa 1731. Later in the 18th century Robert Adam designed lodges (his 1776 Featherstone Moor lodge is notable for being in the form of a large pyramid), garden buildings, and gates (he also re-designed the west and south ranges of the stableblock). Switzer's orangery, greenhouse, and belvedere have all been demolished. The menagerie, a little Gothick building, survives; Robert Adam may have designed two small wings for it. The original Wakefield-Doncaster Bridge was designed in 1761 by Sir George Savile, a Yorkshire neighbor.
Architect: George Savile
Date: 1760-61Architect: Charles Watson
Date: 1828-29Architect: James Moyser
Date: 1731Architect: Stephen Switzer
Date: 1730sArchitect: James Pigott Pritchett
Date: 1828-29Architect: James Paine Sr.
Date: 1733-50Architect: Robert Adam
Date: 1765-85Vitruvius Britannicus: C. IV, pls. 70-73, 1767.
John Bernard (J.B.) Burke, published under the title of A Visitation of the Seats and Arms of the Noblemen and Gentlemen of Great Britain and Ireland, among other titles: 2.S. Vol. II, p. 218, 1855.
John Preston (J.P.) Neale, published under the title of Views of the Seats of Noblemen and Gentlemen in England, Wales, Scotland, and Ireland, among other titles: Vol. V, 1822.
Country Life: XXI, 594, 1907. XXXVI, 582 plan, 684 [Furniture], 1914. CXI, 1248 [Furniture], 1492, 1572, 1652 plan, 1952. CXII, 1028 [Furniture], 1952.
Title: National Trust Magazine, The
Author: NA
Year Published: NA
Reference: Summer 2020, pg. 53
Publisher: Swindon: The National Trust
ISBN: NA
Book Type: Magazine
Title: Biographical Dictionary of British Architects, 1600-1840, A - SOFTBACK
Author: Colvin, Howard
Year Published: 1995
Reference: pgs. 58, 419, 672, 721, 724, 786, 1025
Publisher: New Haven: Yale University Press
ISBN: 0300072074
Book Type: Softback
Title: Disintegration of a Heritage: Country Houses and their Collections, 1979-1992, The
Author: Sayer, Michael
Year Published: 1993
Publisher: Norfolk: Michael Russell (Publishing)
ISBN: 0859551970
Book Type: Hardback
House Listed: Grade I
Park Listed: Grade II*
Current Seat / Home of: Charles Rowland Andrew Winn, 6th Baron St. Oswald; Winn family here since 1650.
Past Seat / Home of: SEATED AT EARLIER HOUSE: James Blount, 6th Baron Mountjoy, 16th century. Sir Thomas Gargrave, 16th century. SEATED AT CURRENT HOUSE: Sir Roland Winn, 5th Bt., 18th century.
Current Ownership Type: The National Trust
Primary Current Ownership Use: Visitor Attraction
House Open to Public: Yes
Phone: 01924-863-892
Fax: 01924-866-846
Email: [email protected]
Website: https://www.nationaltrust.org.uk
Historic Houses Member: No