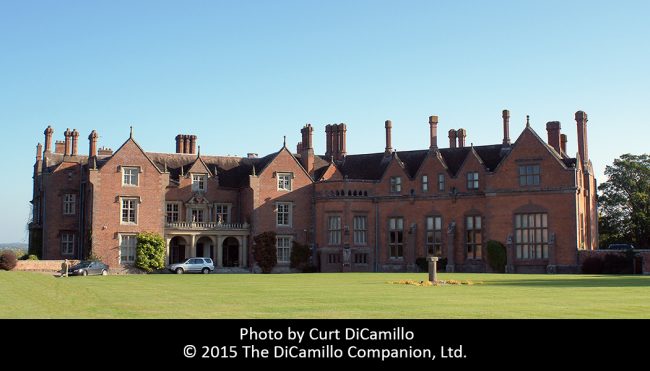
The entrance facade
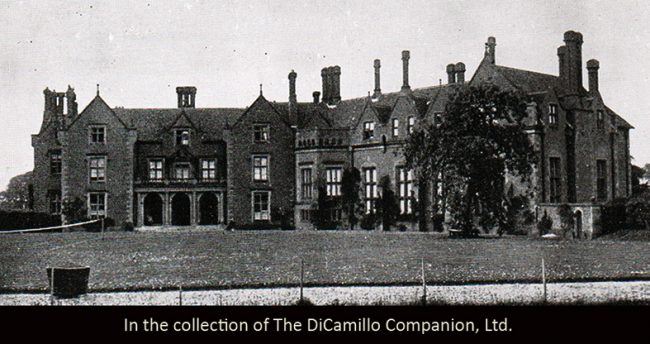
The entrance facade from a circa 1900 postcard
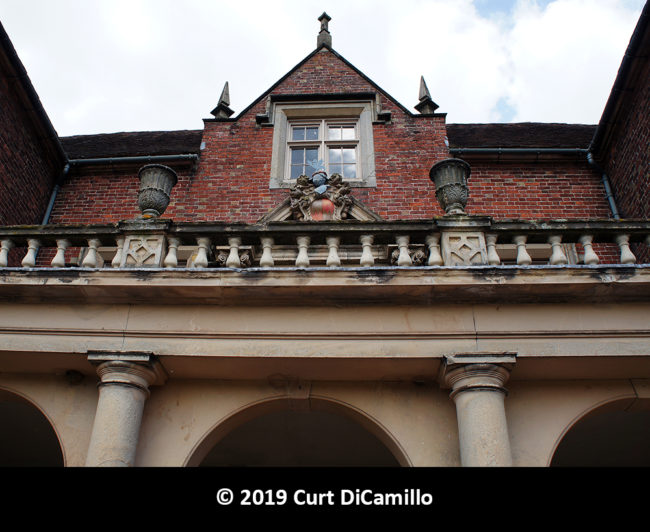
Detail of the entrance porch
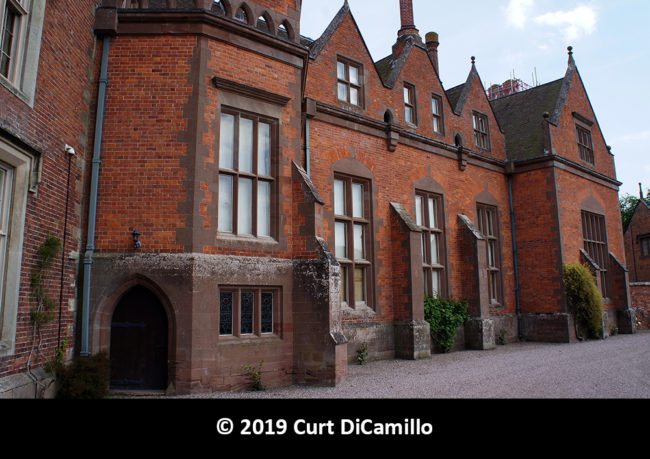
The 19th century wing
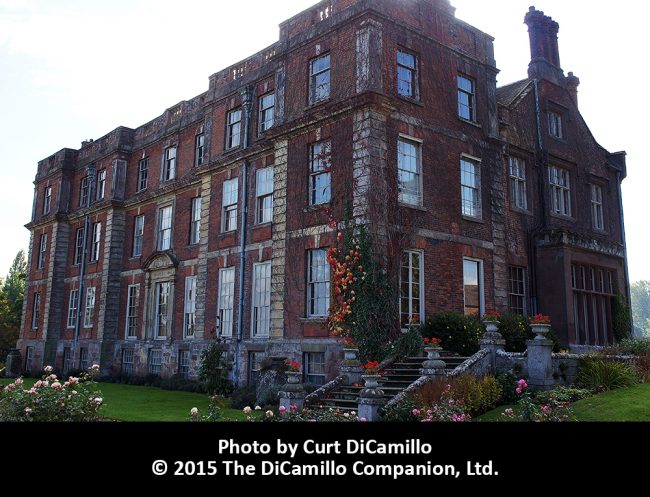
The rear and side facades
Earlier Houses: There was at least one earlier house on, or near, the site of the current house.
Built / Designed For: Sir Edward Leighton, 1st Bt.
House & Family History: Set on the very edge of Shropshire, where the River Severn cuts though on its journey from Wales, Loton is the seat of the Leightons, one of Shropshire's most ancient families, who have been here since the 14th century. Descended from Welsh princes, the family has a most interesting ancestry, from which the great Victorian painter Frederick, Lord Leighton, sought to make a claim of descent. The current baronet, Sir Michael Leighton, is the stepfather of Guy Ritchie. The original 17th century double-pile mansion still stands today at the heart of the current Janus-like house, with its Tudor and Baroque facades. The Tudor-styled entrance façade, created by two campaigns of building by the architects Edward Haycock and Thomas Jones, to which, on the right-hand side, was added the great theatre or ballroom wing in 1872-73 to Sir Baldwyn Leighton's own design, with input from Bowdler & Darlington of Shrewsbury and later amendments from the noted Victorian architect Philip Webb. On the north-facing garden façade, though, the house's mood turns Baroque, with an elegant early 18th century façade of nine bays and three stories that provides a remarkable contrast. Loton welcomed George IV, and the royal bedroom—along with varied interior styles that chart both family and house's history—can still be seen today. (We are most grateful to Gareth Williams for this history of Loton).
Garden & Outbuildings: The grounds include the early 13th century ruins of Alberbury Castle.
Architect: Smith Family
Date: 1703 or 1712Architect: W. Bowdler (Bowdler of Shrewbury)
Date: 1875
Title: Smith of Warwick: Francis Smith, Architect and Master-Builder
Author: Gomme, Andor
Year Published: 2000
Reference: pgs. 222, 537
Publisher: Lincolnshire: Shaun Tyas
ISBN: 1900289385
Book Type: Hardback
House Listed: Grade II*
Park Listed: Not Listed
Current Seat / Home of: Leighton family; here since the 14th century.
Past Seat / Home of: Sir Edward Leighton, 1st Bt., until 1711; Sir Edward Leighton, 2nd Bt., 1711-56; Sir Charlton Leighton, 3rd Bt., 1756-80; Sir Charlton Leighton, 4th Bt., 1780-84; Sir Robert Leighton, 5th Bt., 1784-1819; Sir Baldwin Leighton, 6th Bt., 1819-28; Sir Baldwin Leighton, 7th Bt., 1828-71; Sir Baldwyn Leighton, 8th Bt., 1871-97; Sir Bryan Baldwin Mawddwy Leighton, 9th Bt., 1897-1919; Sir Richard Tihel Leighton, 10th Bt., 1919-57; Sir Michael John Bryan Leighton, 11th Bt., 1957-
Current Ownership Type: Individual / Family Trust
Primary Current Ownership Use: Private Home
House Open to Public: No
Phone: 01743-884-232
Fax: 01244-321-442
Email: [email protected]
Website: https://www.lotonpark.co.uk/
Historic Houses Member: No