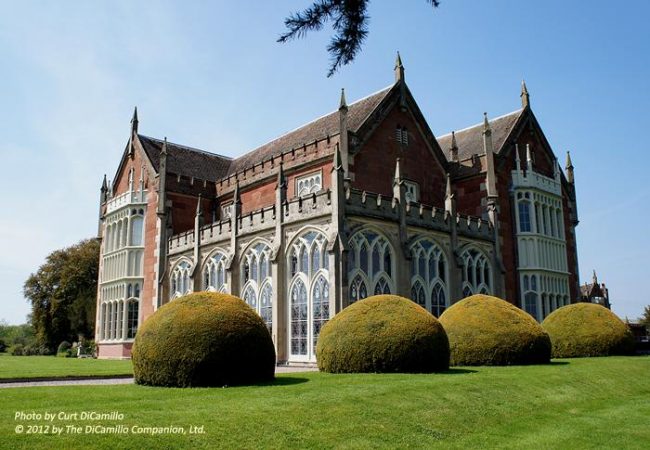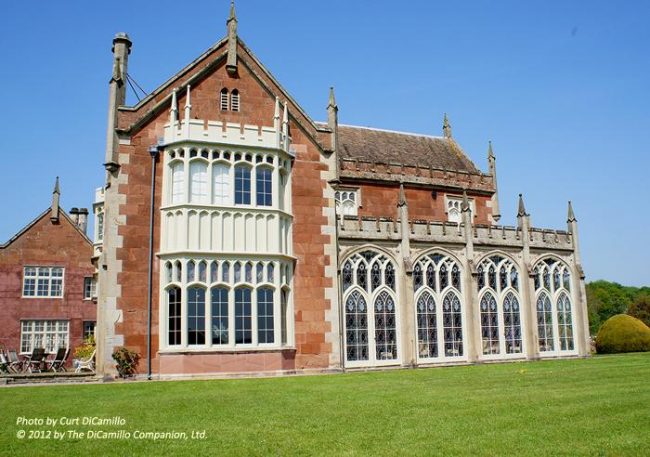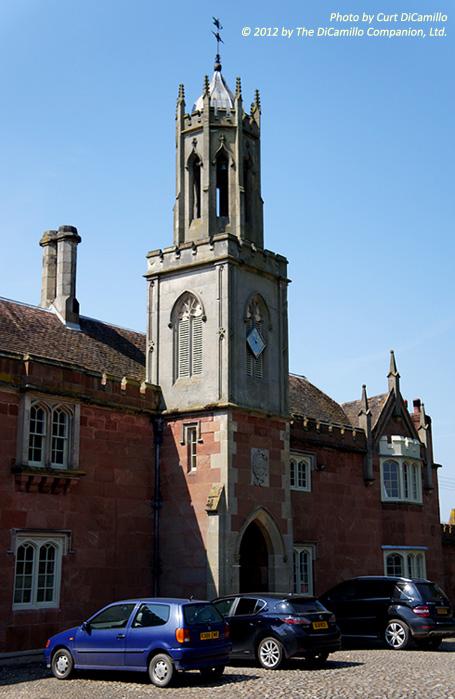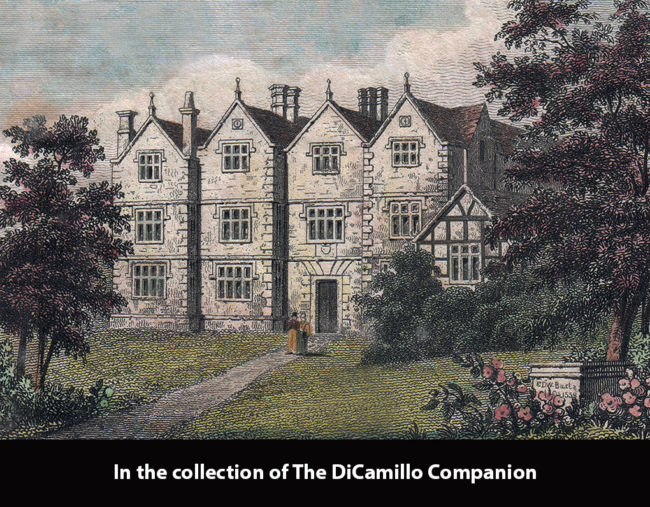



The first house (demolished) from a circa 1808 hand-colored engraving that appeared in "The Gentleman's Magazine." The tomb, at lower right, is that of Edward Burton, who died "in excess of joy" on hearing of the death of the Catholic Queen Mary in 1558.
Earlier Houses: The old manor house (Longner House, see "Images" section) of the Burton family was demolished when the current house was built, though some elements of it were incorporated into the new (current) house. When Edward Burton died in 1558 he had to be buried in the garden, rather than the more traditional setting of the local parish church (St. Chad’s), as the Catholic church curate refused to allow the body of the enthusiastic Protestant to be interred in the churchyard. Edward had died "in excess of joy" on hearing of the death of the Catholic Queen Mary in 1558.
House & Family History: An enchanting early 19th century Tudor-Gothic house by John Nash built of contrasting red and white sandstone, with dashing Regency interiors dripping with fan vaulting and stained glass windows, Longner sits above the River Severn in a park by Humphry Repton within close proximity to both Attingham Park and Cronkhill. Longner, though, is a much more ancient seat than either of the other properties, having been the home to the Burton family since at least the 14th century. The old manor house of the family was found to be in a poor condition in the late 18th century and, although Repton was keen that it should be preserved, it was found to be too far decayed. The resulting House, which Nash designed for Robert Burton, incorporates parts of the old house's structure, such as the coat of arms on the clock tower door and the 17th century mounting block, while the new elements – in particular the stained glass – makes heraldic references to ancient marriages and allegiances that the family has had down the centuries. Although the Dining Room was altered in the Victorian period, the House is otherwise remarkably little altered. The design of Quinlan Terry's 1989-91 Gothick Villa in London's Regent's Park was based on Palladio’s mid-16th century Villa Saraceno and Shropshire's Longner Hall and Combermere Abbey. (We are most grateful to Gareth Williams for this history of Longner.)
Architect: Humphry Repton
Date: Early 19th centuryJohn Bernard (J.B.) Burke, published under the title of A Visitation of the Seats and Arms of the Noblemen and Gentlemen of Great Britain and Ireland, among other titles: Vol. II, p. 52, 1853.
Title: Biographical Dictionary of British Architects, 1600-1840, A - HARDBACK
Author: Colvin, Howard
Year Published: 2008
Reference: pg. 734
Publisher: New Haven: Yale University Press
ISBN: 9780300125085
Book Type: Hardback
House Listed: Grade I
Park Listed: Grade II
Current Seat / Home of: Gill Burton; Burton family here since the 14th century.
Past Seat / Home of: SEATED AT EARLIER HOUSE: Edward Burton, 16th century. SEATED AT CURRENT HOUSE: Robert Burton, early 19th century. Sir Richard Corbett, 17th century. Arthur family.
Current Ownership Type: Individual / Family Trust
Primary Current Ownership Use: Private Home
House Open to Public: Limited Access
Phone: 01743-709-215
Historic Houses Member: Yes