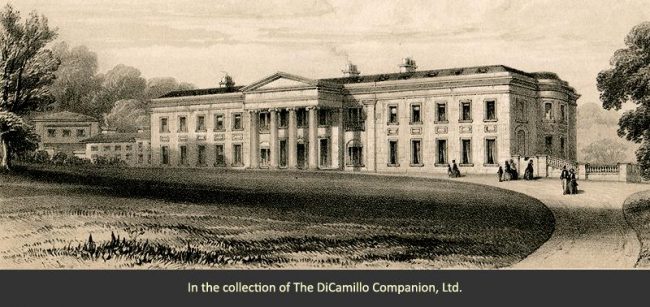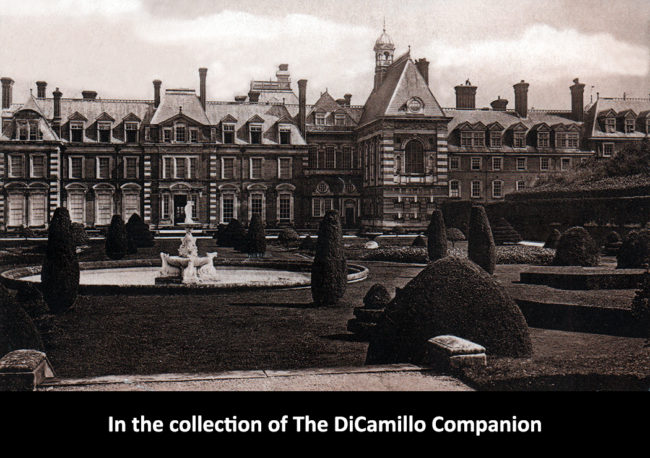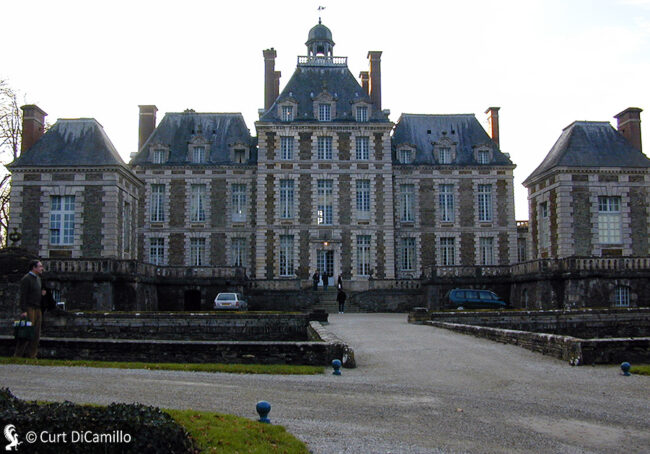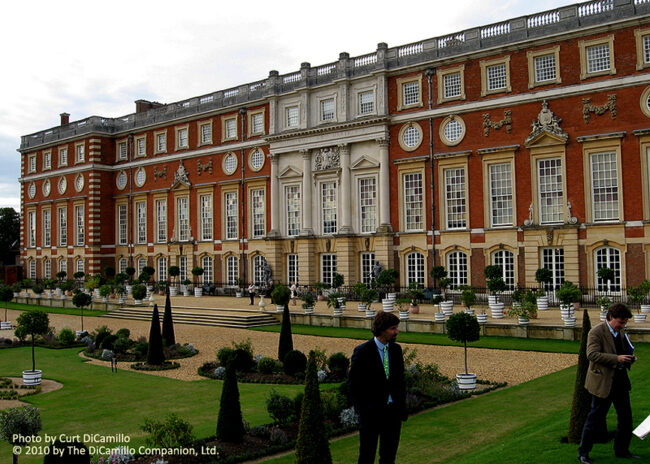
The 1840s Greek Revival style house designed by Thomas Hopper. This house was completely rebuilt in the 19th century in a Hampton Court-French chateaux style by W.E. Nesfield. 1854 print from "Burke's Visitation of Seats."

The late 19th century Hampton Court/Château de Balleroy style house

Château de Balleroy, Normandy. This important house may have been an inspiration for Nesfield's 19th century rebuilding of Kinmel.

Hampton Court Palace, which may have been an inspiration for the 1871-74 rebuilding of Kinmel Park.
Earlier Houses: There were at least four earlier houses on, or near, the site of the current house. The ruins of the last of these, an Elizabethan house, are visible today in the kitchen garden.
House & Family History: The Rev. Edward Hughes, a curate in a parish in Anglesey, founded the Hughes fortune that built Kinmel Park. Hughes married his vicar's daughter, who was the recipient of an inheritance of an apparently worthless piece of property called Llys Dulas on the Isle of Anglesey. In 1768 an extraordinarily rich seam of copper was discovered on the property, thus making the Hughes family extremely wealthy. In 1789 Edward Hughes purchased the Kinmel Estate, which included an Elizabethan manor house and set upon the idea of a new house. He abandoned the earlier house and engaged Samuel Wyatt to build him a villa (erected 1790-1810) in the classical style a few hundred yards from the earlier house. The classical villa was later enlarged by Hughes and his son, William Lewis Hughes, created 1st Baron Dinorben in 1831. In September 1841 the villa was gutted by fire and rebuilt by Lord Dinorben, 1842-43, to the designs of Thomas Hopper (in the 1840s Lleweni Hall, another property of the family, was mostly dismantled by W.L. Hughes, who used the stone to rebuild Kinmel Hall). Upon Lord Dinorben's death in 1852, followed, within months, by his only son, the Kinmel Estate passed to Lord Dinorben's nephew, Hugh Robert Hughes (1827-1911), who became known in his own lifetime as "HRH" because of his imperial lifestyle (during his time Kinmel had a room whose sole purpose was to iron newspapers before HRH read them). The large Greek Revival house that H.R. Hughes inherited was significantly enlarged by him during the next 22 years. Beginning in the 1850s, Hughes engaged William Burn to design outbuildings for Kinmel, the largest surviving one being the circa 1852-54 Palladian style stables (attributed to Burn by Mark Girouard). Also designed by Burn were the gate lodge of 1858, the gamekeeper's house of 1862, and the 1865 agent's house. The architect who shaped Kinmel in its final form, however, was William Eden Nesfield, who H.R. Hughes employed for a variety of projects on the estate. In 1866 Nesfield built a new home farm and dairy for Hughes; in 1868 the architect produced a lodge for Kinmel similar in style to the lodge he earlier (1866) designed for Kew Gardens. Between 1870 and 1874 Nesfield significantly remodeled and enlarged the big house, the results of which left it in its final form. These works included adding an extra story, contained within superimposed high-pitched Mansard roofs; adding a two-bay extension to the north; joining the stables to the house; and adding a chapel and servants' wing on the garden facade. In its final appearance, with its red brick and stone dressings, Kinmel was a cross between Wren's Hampton Court Palace and Normandy's Château de Balleroy (see "Images" section). In 1934 the Hughes family sold the big house and moved into a smaller house on the home farm that they renamed Plas Kinmel. A great fire in 1977 destroyed the chapel and damaged much of the big house, which later served as a conference center and a health spa. In 2011 Acer Properties Ltd., a British Virgin Islands corporation, purchased Kinmel for £1.45 million but allowed the unoccupied big house to continue to decay. In 2021 Acer sold Kinmel at auction for £950,000, supposedly to local people. Queen Victoria stayed at Kinmel in 1870, when she presented a set of carved wooden panels to the Hughes family (stolen from the house in 2013).
House Replaced By: In the 1930s the Hughes family converted Nesfield's home farm into a smaller country house named Plas Kinmel.
Collections: An Empire style couch made by Gillow & Co. for the drawing room at Kinmel is today in the collection of the Victoria & Albert Museum, London.
Comments: Kinmel, which is Wales's largest country house, is often called "The Welsh Versailles."
Garden & Outbuildings: St. George's Church and Lady Dinorben's Mausoleum were both designed by William Jones.
Architect: Samuel Wyatt
Date: 1790-1810Architect: William Burn
Date: 1852-65Architect: Thomas Hopper
Date: 1842-43Architect: William Jones
Date: 18th centuryArchitect: William Eden Nesfield
Date: 1866-68Architect: William Eden Nesfield
Date: 1870-74John Bernard (J.B.) Burke, published under the title of A Visitation of the Seats and Arms of the Noblemen and Gentlemen of Great Britain and Ireland, among other titles: 2.S. Vol. I, p. 1, 1854.
Country Life: CXLVI, 542, 614 plan, 1969.
Title: Victorian Country House, The
Author: Girouard, Mark
Year Published: 1990
Reference: pgs. 318-328
Publisher: New Haven: Yale University Press
ISBN: 0300034725
Book Type: Softback
Title: Biographical Dictionary of British Architects, 1600-1840, A - SOFTBACK
Author: Colvin, Howard
Year Published: 1995
Reference: pgs. 190, 515, 564, 1127
Publisher: New Haven: Yale University Press
ISBN: 0300072074
Book Type: Softback
House Listed: Grade I
Park Listed: Grade II
Past Seat / Home of: SEATED AT EARLIER HOUSES: Lloyd family, 14th century. John Holland, 2nd Duke of Exeter and 2nd Earl of Huntingdon, 15th century. Col. John Carter, 17th century. Sir George Wynn, 1729-81. David Roberts, 1781-86. SEATED AT CURRENT HOUSE: The Rev. Edward Hughes, late 18th-early 19th centuries; William Lewis Hughes, 1st Baron Dinorben, 19th century; Hugh Robert Hughes, 19th century; Hughes family here until 1934.
Current Ownership Type: Corporation
Primary Current Ownership Use: Unoccupied
Ownership Details: The Hughes family continue to own the 3,500-acre estate.
House Open to Public: No
Phone: 01745-827-540
Website: https://www.kinmel-estate.co.uk/
Historic Houses Member: No