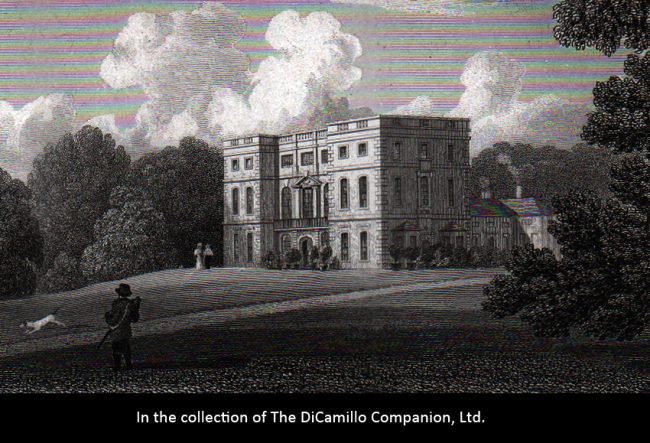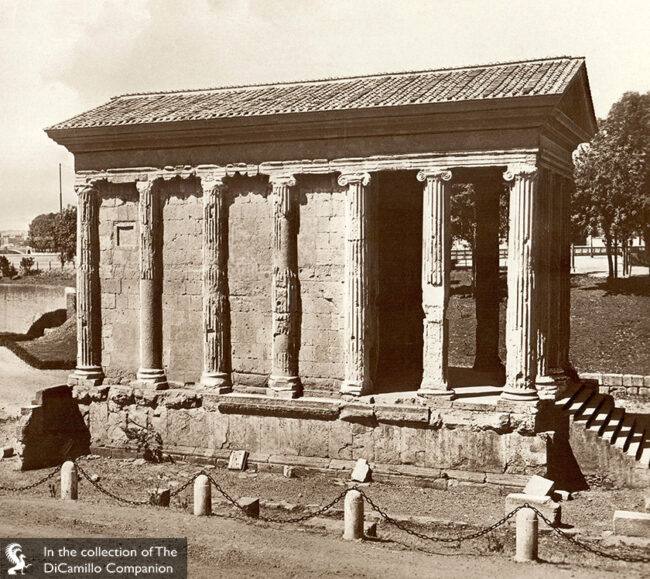
An 1829 engraving of the house from "Neale's Views of Seats"

The Temple of Fortuna Virilis, Rome. Halswell's 1767 Temple of Harmony was copied from the 3rd-4th century BC Temple of Fortuna Virilis.
Built / Designed For: Sir Nicholas Halswell
House & Family History: The original Tudor manor was built by Sir Nicholas Halswell; his grandson, another Sir Nicholas, added to the Tudor house in 1664, which was, in turn, remodeled by Sir Halswell Tynte in 1689. Sir Charles Kemeys-Tynte, upon inheriting, commissioned Francis Cartwright to remodel the east and west facades. The current Halswell is a house of three stories and seven-by-five bays with a top balustrade; at the rear is a wing of the Tudor house. There was a serious fire on October 27, 1923, after which there was a complete restoration (completed 1926). The contents were sold in 1948 and the estate was auctioned off in 1950. The house was divided into 16 flats by Clarence Harris, probably in the 1960s. In 1985 Halswell was sold, and then sold again, in 1993, to Park Investments. The house, together with 30 acres, was listed for sale in January 2003 for £1.95 million. In 2004 Halswell was purchased by Grahame Bond's Dunster Holdings Limited and underwent a comprehensive restoration program that returned it to a single-family home.
Collections: The contents of Halswell were sold in 1948.
Comments: Pevsner, writing in "The Buildings of England: South and West Somerset," calls Halswell "the most important house of its day in the county." Marcus Binney calls the plasterwork at Halswell as "approaching the quality of that in Wren's City churches."
Garden & Outbuildings: Halswell contains a fountain and canal, as well as many fine follies in its grounds, including the stepped pyramid, the Monument to a Horse, and Robin Hood's Hut. Another folly, a temple with an Ionic portico, was moved to Portmeirion in Wales. In the Tite Collection at Taunton Castle is an illustration of a rusticated hermitage that once stood at Halswell. In Mill Wood, a 17-acre pleasure garden, stands the star of Halswell's grounds: the Temple of Harmony. Built in 1767, it is a replica of the 3rd-4th century BC Temple of Fortuna Virilis in Rome (today called the Temple of Portunus; see "Images" section). The folly, whose interior was designed by Robert Adam, was commissioned by Sir Charles Kemeys-Tynte in memory of his friend Peregrine Palmer, MP for the University of Oxford, who died in 1762. The Somerset Buildings Preservation Trust acquired the Grade II*-listed folly in 1993 in derelict condition (it had been used for many years as a cattle shelter) and, with the help of grants from English Heritage and other heritage bodies, restored the temple. In 2020 Edward Strachan, the owner of Halswell House, purchased the folly, thus reuniting it with the park for which it was originally designed. The park was ploughed in the 1950s, which was when most of the fine trees on the approach to the house were cut down.
Architect: Thomas Prowse
Date: 1767Architect: Francis Cartwright
Date: 1754Architect: Robert Adam
Date: 1767John Bernard (J.B.) Burke, published under the title of A Visitation of the Seats and Arms of the Noblemen and Gentlemen of Great Britain and Ireland, among other titles: 2.S. Vol. I, p. 110, 1854.
John Preston (J.P.) Neale, published under the title of Views of the Seats of Noblemen and Gentlemen in England, Wales, Scotland, and Ireland, among other titles: 2.S. Vol. V, 1829.
Country Life: XXIV, 702, 1908.
Title: Times, The (London newspaper)
Author: NA
Year Published: NA
Reference: Jan 24, 2003, Bricks and Mortar Section, pg. 11
Publisher: London: Times Newspapers Ltd.
ISBN: NA
Book Type: Newspaper
Title: Buildings of England: South and West Somerset, The
Author: Pevsner, Nikolaus
Year Published: 1958
Reference: pgs. 188-189
Publisher: London: Penguin Books
ISBN: NA
Book Type: Hardback
Title: Biographical Dictionary of British Architects, 1600-1840, A - SOFTBACK
Author: Colvin, Howard
Year Published: 1995
Reference: pgs. 59, 231, 969
Publisher: New Haven: Yale University Press
ISBN: 0300072074
Book Type: Softback
House Listed: Grade I
Park Listed: Grade II
Current Seat / Home of: Edward Strachan; here since 2013.
Past Seat / Home of: Sir Nicholas Halswell, 16th century. Sir Halswell Tynte, 17th century; Sir Charles Kemeys-Tynte, 18th century; Charles Theodore Halswell Kemeys-Tynte, 8th Baron Wharton, until 1934; Charles John Halswell Kemeys-Tynte, 9th Baron Wharton, 1934-50.
Current Ownership Type: Individual / Family Trust
Primary Current Ownership Use: Private Home
Ownership Details: Since 2004 owned by Grahame Bond, via Dunster Holdings Limited.
House Open to Public: By Appointment - Limited Opening Times
Phone: 08452-081-066
Email: [email protected]
Website: https://halswellpark.wordpress.com
Historic Houses Member: No