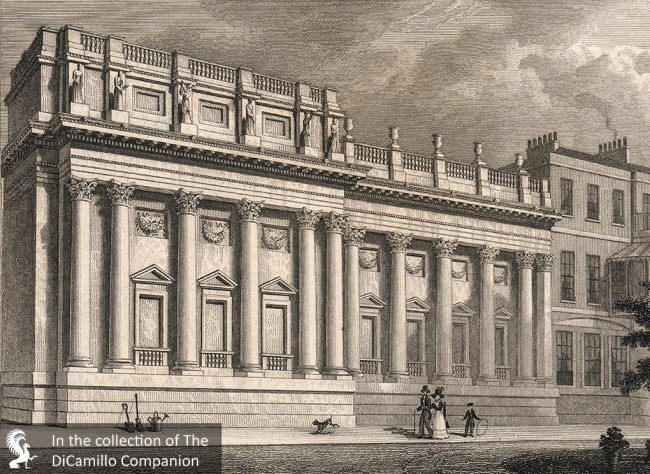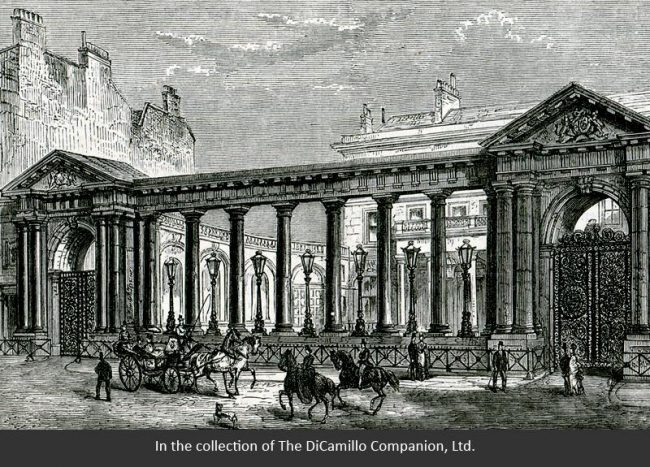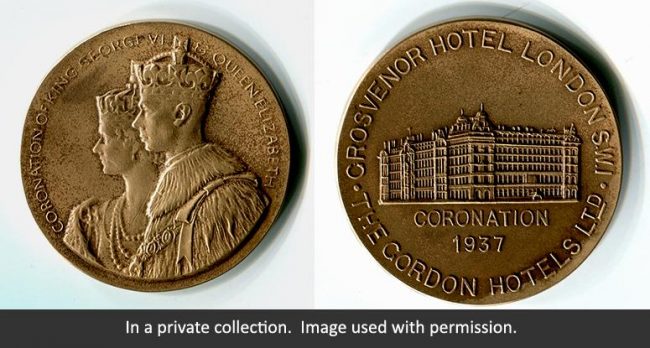
The house from an 1828 engraving

The entrance facade from "London Old and New," circa 1887.

A medallion struck by the Grosvenor House Hotel celebrating the 1937 coronation of King George VI and Queen Elizabeth, with the hotel on the reverse.
House & Family History: Grosvenor House, begun in 1732 for the 1st Viscount Chetwynd, was one of the largest private townhouses in the exclusive Park Lane section of London. The 3rd Duke of Beaufort purchased the House for £8,000 in 1738, from whence it then went to the Duke of Cumberland, son of George II; from there passing on to William, Duke of Gloucester, brother of George III (during this time it was called Gloucester House). In 1805 the 2nd Earl Grosvenor purchased the lease for £20,000 and renamed it Grosvenor House. Porden redecorated and altered the House circa 1807-08. In 1824 Thomas Cundy, Sr. added a 50-ft long Gallery; his son, Thomas Cundy, Jr., remodeled the Gallery Wing between 1825 and 1827. Salvin performed minor works in 1834 and, in 1842, Cundy, Jr. carried out the last addition to the House: the North Façade. The 3rd Marquess of Westminster employed Henry Clutton in 1870 to enlarge the Entrance Hall. During World War I (1916) the government occupied Grosvenor House; in 1927 the House was demolished to make way for luxury apartments and the Grosvenor House Hotel, which remains on the site today. A fine white marble and yellow Siena marble chimneypiece from Grosvenor House is in the collection of the Metropolitan Museum of Art, New York City. Mahogany and fruitwood doors from Grosvenor House are now installed in Cheekwood, built in the 1930s in the suburbs of Nashville, Tennessee, and called "one of the last great manor houses built in the United States." Cheekwood today houses the Cheekwood Museum of Art.
Architect: Henry Flitcroft
Date: 1743-44Architect: Henry Clutton
Date: 1870Architect: Charles Ferdinand Porden
Date: 1807-08
Title: Biographical Dictionary of British Architects, 1600-1840, A - SOFTBACK
Author: Colvin, Howard
Year Published: 1995
Reference: pg. 369
Publisher: New Haven: Yale University Press
ISBN: 0300072074
Book Type: Softback
Title: Living By Design: Leslie Cheek and the Arts
Author: Rouse, Parke, Jr.
Year Published: 1985
Reference: pgs. 40-42
Publisher: Virginia: The College of William and Mary
ISBN: 0961567007
Book Type: Hardback
Title: Great Houses of London, The
Author: Pearce, David
Year Published: 1986
Publisher: New York: The Vendome Press
ISBN: 0865650632
Book Type: Hardback
House Listed: Demolished
Park Listed: Destroyed
Past Seat / Home of: Walter Chetwynd, 1st Viscount Chetwynd, early 18th century. Henry Somerset-Scudamore, 3rd Duke of Beaufort, 18th century. Prince William, Duke of Cumberland, 18th century. Prince William, Duke of Gloucester, late 18th century. Robert Grosvenor, 1st Marquess of Westminster, early 19th century; Hugh Grosvenor, 1st Duke of Westminster, 19th century; Grosvenor family here from 1805 until 1927.
Current Ownership Type: Demolished
Primary Current Ownership Use: Demolished
House Open to Public: No
Historic Houses Member: No