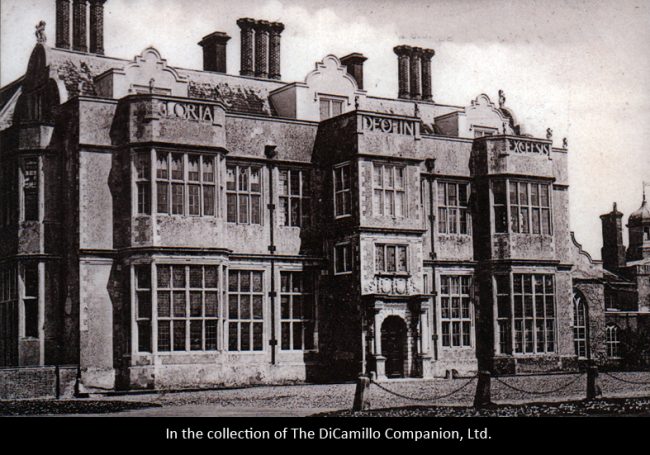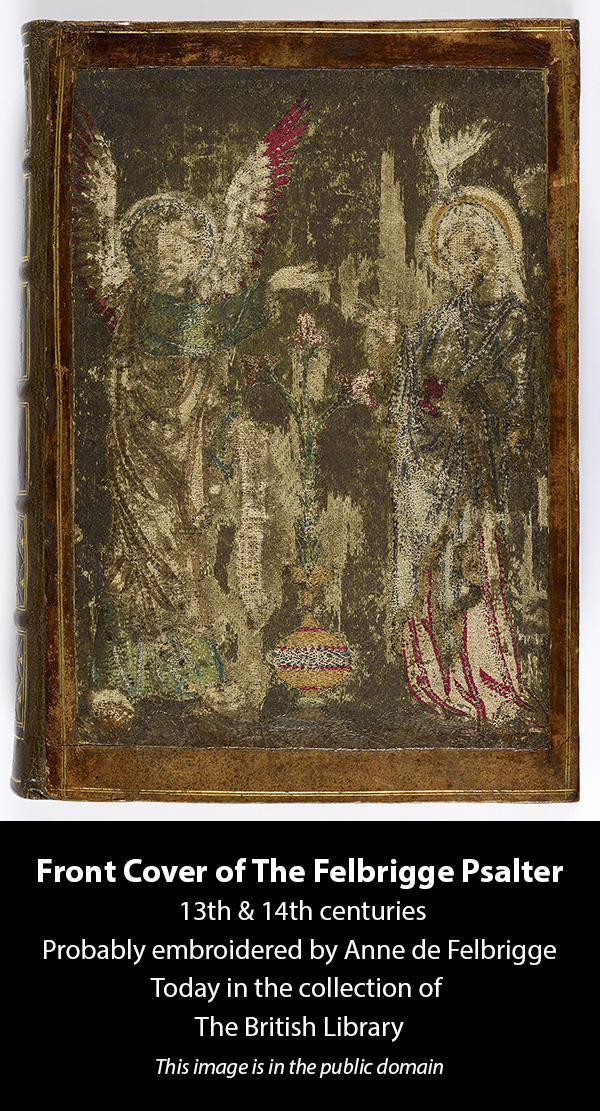
The Jacobean East Facade from a circa 1905 postcard

Earlier Houses: The current house was built on the site of an earlier medieval hall.
House & Family History: Felbrigg, one of the finest and least altered 17th century houses in East Anglia, is a product of two building phases and styles, exemplified by its two distinctive facades, which look like two different houses: the stone Jacobean East Facade and the red brick Dutch style West Facade. The South Facade, seven bays by two stories with stone dressings and a brick parapet, was built to the designs of Robert Lyminge for Thomas Windham circa 1620; its windows are transomed and mullioned and there is a rusticated doorway in the Mannerist style with Tuscan columns on either side. In 1686 the West Facade was added to the South Facade at right angles by William Windham to the designs of the amateur architect William Samwell. The new facade was eight bays by two stories and featured seven pedimented dormers and brick quoins at the angles. In 1810 William Windham, secretary of war in Pitt the Younger's cabinet, left the Felbrigg Estate to Vice-Admiral William Lukin, who was not related to the Windhams, but who took the Windham name upon his inheritance of Felbrigg. Lukin added the Stables; his son, William Howe Windham, renovated the Great Hall and inserted Flemish and Swiss glass in the windows, among other alterations. Keeping in the tradition of the English eccentric, one of the mid-19th century owners of Felbrigg, William Frederick "Mad Windham" Windham, used to dress up as a ticket collector and walk up and down the Norwich-to-London Express punching passengers' tickets; the railway authorities kindly put up with "Mad Windham's" behavior, probably because of his aristocratic status. In addition to his whacky behavior, "Mad Windham" was also a poor manager of his Estates, which resulted in his bankruptcy in 1863. That same year the House, and all its contents, was sold to John Ketton of Norwich, from whom, in 1924, Felbrigg was inherited by the Cremer family of Beeston Regis, who appended Ketton to their name. The historian R.W. Ketton-Cremer was the last private owner of Felbrigg; at his death in 1969 he left the House to the National Trust. Not surprisingly, considering its title, Felbrigg is the star of Ketton-Cremer's 1969 book, "Felbrigg: Story of a House." Anthony Powell: "a book remarkable for its power and depth of treatment." Powell had been a good friend of Ketton-Cremer since their college days at Balliol, and writes in his "Infants of the Spring" that Ketton-Cremer was "An odd mixture of shyness, humour, obstinacy, shrewd judgment, literary sensibility, love of country life, Ketton-Cremer was always well behaved." The Drawing Room is noted for its exceptionally fine plaster ceiling of 1687 adorned with orange flowers, roses, wheat, acorns, fruit, shells, and game birds in the corner panels. Though the carver is unknown, it seems likely to have been done by Edward Goudge, who also worked at nearby Melton Constable. The Dining Room is noted for its rococo paneling and ceiling plasterwork by Joseph Rose featuring corner cameo heads of the four seasons and a central eagle.
Collections: The Felbrigge Psalter is an extraordinarily important illuminated mid-13th century English manuscript volume containing the Book of Psalms. The Psalter features an embroidered early 14th century linen bookbinding with an illustration of the Annunciation on the front cover (see “Images” section) and the Crucifixion on the back. It is the oldest surviving English book with an embroidered binding and the only example of an Opus Anglicanum worked before 1350 with a gold ground surface. The book is named after Anne de Felbrigge, a nun at a convent of Minoresses at Bruisyard, Suffolk, who was probably the book’s embroiderer. Anne was the daughter of Sir Simon de Felbrigge of Felbrigg Hall, who was Richard II’s standard-bearer. In the 18th century the Psalter was owned by Hans Sloane, whose collection was the foundation for the British Library, in whose collection the book remains today.
Garden & Outbuildings: The House stands in over 1,700 acres of parkland through which there are rich and varied flora and fauna. The Walled Garden is a working and productive kitchen garden with mixed borders and established fruit trees.
Architect: James Wyatt
Date: 1791-1804Architect: Robert William Furze Brettingham
Date: 1787-89Architect: James Paine Sr.
Date: 1751-56Architect: William John Donthorn
Date: 1825 & 1831Architect: Repton Family
Date: 1807-10John Bernard (J.B.) Burke, published under the title of A Visitation of the Seats and Arms of the Noblemen and Gentlemen of Great Britain and Ireland, among other titles: 2.S. Vol. I, p. 55, 1854.
Country Life: LXXVI, 666, 1934. CLXVIII, 2344 [Costumes], 1980.
Title: National Geographic (magazine)
Author: NA
Year Published: NA
Reference: Nov 1985, pg. 689
Publisher: Washington, DC: National Geographic Society
ISBN: 00279358
Book Type: Magazine
Title: Biographical Dictionary of British Architects, 1600-1840, A - SOFTBACK
Author: Colvin, Howard
Year Published: 1995
Reference: pgs. 159, 317, 724, 842, 1117
Publisher: New Haven: Yale University Press
ISBN: 0300072074
Book Type: Softback
Title: Burke's & Savills Guide to Country Houses, Volume III: East Anglia
Author: Kenworthy-Browne, John; Reid, Peter; Sayer, Michael; Watkin, David
Year Published: 1981
Reference: pgs. 110-112
Publisher: London: Burke's Peerage
ISBN: 0850110351
Book Type: Hardback
House Listed: Grade I
Park Listed: Grade II
Past Seat / Home of: SEATED AT EARLIER HOUSE: Sir Simon de Felbrigge, 14th century. SEATED AT CURRENT HOUSE: Thomas Windham, 17th century; William Windham, early 19th century; Windham family here from the 1620s until 1810. Vice-Admiral William Lukin, 19th century; William Frederick "Mad Windham" (Lukin) Windham; mid-19th century. John Ketton, 19th century; R.W. Ketton-Cremer, until 1969.
Current Ownership Type: The National Trust
Primary Current Ownership Use: Visitor Attraction
House Open to Public: Yes
Phone: 01263-837-444
Fax: 01263-837-032
Email: [email protected]
Website: https://www.nationaltrust.org.uk
Historic Houses Member: No