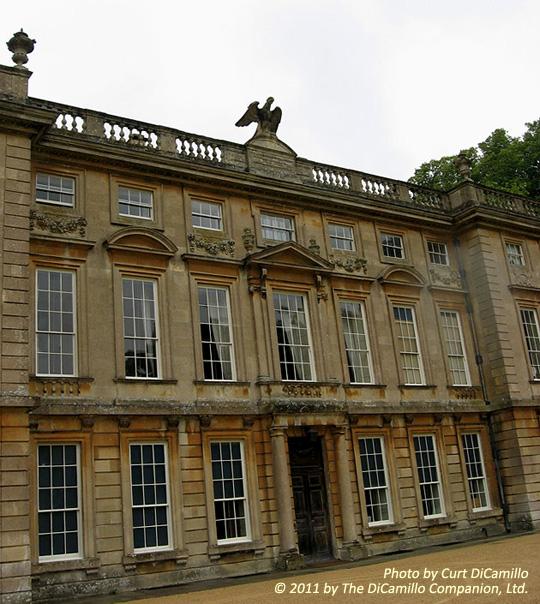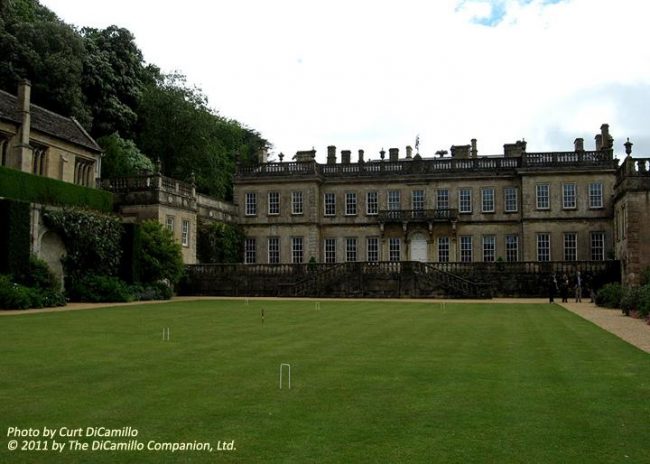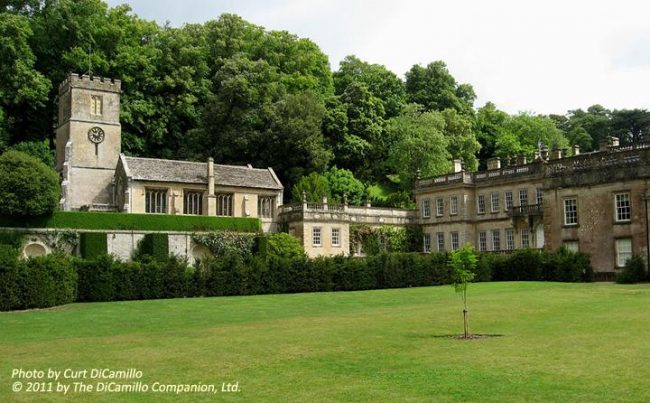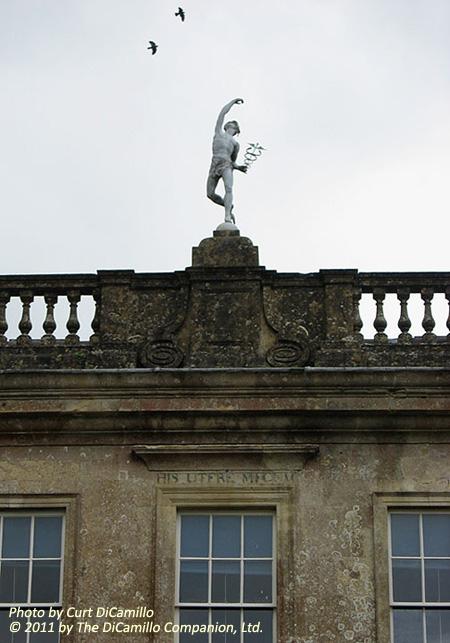
The entrance facade

The rear facade

The rear facade with St. Peter's Church

Detail of the rear facade
Earlier Houses: A Tudor house, belonging to Wynter family, existed on the site before the current house was built.
Built / Designed For: William Blathwayt, William III's secretary of war and secretary of state
House & Family History: Dyrham Park, built primarily from the immense profits of the slave trade, presents itself today as a house of two parts: its east facade greeting the visitor approaching from the top of the Cotswold escarpment, and the gentler west facade encountered from the gardens, looking out over the Severn Vale. It was the creation of William Blathwayt (1649-1717), a powerful civil servant who served both James II and William III as secretary at war from 1683 until 1704. Roman and medieval habitations existed on the site at Dyrham, but the manor first became important during the ownership of George and William Wynter, who acquired the manor and park in 1571. The Wynters served as clerk of ships and master of naval ordnance to Elizabeth I, assisting in financing Francis Drake's circumnavigation of the world in 1577, and in the defeat of the Spanish Armada in 1588. The Wynters' great hall still survives, albeit in a greatly altered form, in the center of the current house. Their descendant and heiress, Mary Wynter, married William Blathwayt in 1686. Mary's inheritance provided Blathwayt with the space to build, while the influence of his uncle, Thomas Povey (circa 1618-circa 1700), formed his career and artistic taste. Povey served as treasurer to James, Duke of York (later James II), and as secretary to the Committee of Foreign Plantations. He lived in splendor in Lincoln's Inn Fields, London, where he displayed a fine collection of Dutch paintings and a magnificent library, admired by Pepys and Evelyn. Blathwayt became even more successful than his uncle, traveling across Europe with the Duke of Richmond in the 1670s; he became fluent in French and Dutch while at The Hague, thus rendering himself indispensable to William III, the Dutch king of Britain. During his long wars against Louis XIV, William III was accompanied by William Blathwayt on his campaigns; at Het Loo, in Apeldoorn, Blathwayt was given his own apartment in the royal palace. Between 1691 and 1705 William Blathwayt, certainly inspired by Dutch architecture, rebuilt Dyrham in various stages as his income allowed, beginning with a new block on the west side (1692-94), designed by Samuel Hauduroy, a somewhat mysterious French Huguenot whose only recorded work in England is at Dyrham. The block was in the Parisian townhouse style of the late 17th century, with an enclosed courtyard and low wings, all built of local golden-colored stone from the nearby Tolldean quarry. In 1698 Blathwayt commissioned new, large service quarters, including kitchens, a brewhouse, a laundry, servants' bedrooms, and stables for 26 horses, designed by Edward Wilcox, foreman to William Talman and builder of the great stables at Kensington Palace for William III in 1689. Finally, Blathwayt employed Talman to design a new, more severely classical block on the east side of the great hall between 1700 and 1705 to contain larger and more grandiose apartments, presumably for the accommodation of his king, and a splendid orangery to the side of the house (completed 1701). Outside, Blathwayt used the royal gardener, George London, to create a vast formal, terraced garden to the north, east, and west of the house, which was recorded in Johannes Kip's engraving of 1710, and Stephen Switzer's "Ichnographica Rustica" of 1718, but which was almost entirely swept away in 1791 in favor of a natural landscape by Charles Harcourt-Masters of Bath. For both phases of decoration of the interior, Blathwayt was heavily influenced by his knowledge of Dutch decoration and furnished his house with leather wall-hangings and chairs, blue and white tiles, Delft vases, tapestries, and landscapes and still-life paintings, including a famous interior perspective view by Samuel von Hoogstraten. In 1693 he acquired his uncle's (Thomas Povey) collection of paintings and his fine library. Blathwayt's two staircases, one of Virginia walnut and the other of American cedar, lead to typical Baroque apartments on the first (second to Americans) floor, of which the balcony room (on the west facade) was originally painted to resemble marble and porphyry. The state bed, with its window pelmets and suite of chairs, now on the ground floor of the east range, was delivered in 1704. This magnificent bed was inspired by the designs of Daniel Marot and is one of the most fantastic of the great Baroque state beds made for William III and his courtiers in the 1690s and early 1700s. The richness of Blathwayt's furnishings for Dyrham was recorded in inventories of 1703 and 1710, but much of the collection was broken up by two sales (1765 and 1956). The Blathwayt family's fortunes never rose as high in future generations and the house suffered from periods of neglect and occasional repair. For instance, in the late 1780s, when a new dining room was created on the northeast side and again in 1844-46, when Colonel George William Blathwayt carried out major repairs to the roofs and service quarters. Between 1938 and 1946 the house was leased to Anne, Lady Islington, who lightened many rooms in a more contemporary taste. This included painting in white the paneling of the great hall and the woodwork of the drawing room. In 1956, after a decade of neglect, when sheep were occasionally found wandering through the great hall, Dyrham was acquired by the nation through the National Land Fund, which had been established in 1946 to save places of national importance as a memorial to the dead of World War II. After a major campaign of repairs, Dyrham was transferred to the National Trust in 1961. The 274-acre park was purchased in 1976 with a grant from the National Heritage Memorial Fund. (We are extremely grateful to Lisa White and the Attingham Summer School for this history of Dyrham Park.)
Collections: Dyrham contains a fine collection of Dutch decorative arts, including Delftware, paintings, and furniture. 18th century additions to the collection include furniture by Gillows and Linnell. Much of the collection was broken up by two sales: in 1765 and 1956.
Garden & Outbuildings: Dyrham is set in 274 acres of ancient parkland containing gardens and a herd of fallow deer. The park was purchased in 1976 with a grant from the National Heritage Memorial Fund. In 2014 the National Trust began a major fundraising for campaign for a large roof conservation project at Dyrham.
Architect: Charles Harcourt Masters
Date: 1791Architect: Edward Wilcox
Date: 1698Architect: George London
Date: Late 17th/early 18th centuryArchitect: Charles Harcourt Masters
Date: 1798-99Architect: William Talman
Date: 1698-1710Architect: Samuel Hauduroy
Date: 1691Vitruvius Britannicus: C. pls. 91, 93, 1717.
Country Life: XIV, 434, 1903. XL, 546, 1916. CXXXI, 335 plan, 396, 1962.
Title: Royal Oak Newsletter, The
Author: NA
Year Published: NA
Reference: Spring 2003, pg. 7
Publisher: New York: The Royal Oak Foundation
ISBN: NA
Book Type: Magazine
Title: Biographical Dictionary of British Architects, 1600-1840, A - SOFTBACK
Author: Colvin, Howard
Year Published: 1995
Reference: pgs. 644, 953
Publisher: New Haven: Yale University Press
ISBN: 0300072074
Book Type: Softback
Title: Merchant Ivory's English Landscape: Rooms, Views, and Anglo-Saxon Attitudes
Author: Pym, John
Year Published: 1995
Publisher: New York: Harry N. Abrams, Inc.
ISBN: 0810942755
Book Type: Hardback
House Listed: Grade I
Park Listed: Grade II
Past Seat / Home of: George and William Wynter; 16th century; Wynter family here from 1571 until 1686. William Blathwayt, 17th century; Blathwayt family here from 1686 until 1956. Anne, Lady Islington, 1938-46 (let from the Blathwayts).
Current Ownership Type: The National Trust
Primary Current Ownership Use: Visitor Attraction
House Open to Public: Yes
Phone: 01179-372-501
Fax: 01779-371-353
Email: [email protected]
Website: https://www.nationaltrust.org.uk
Historic Houses Member: No