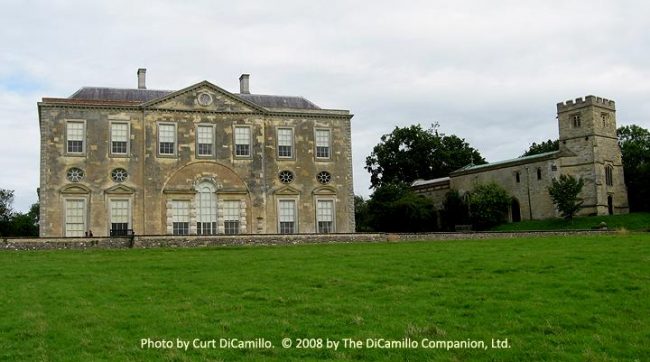
The new house and church
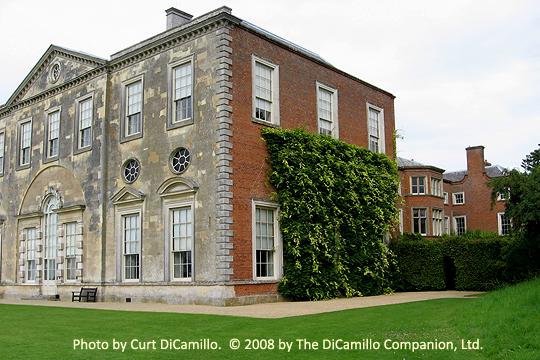
Side of the new house and the old brick house
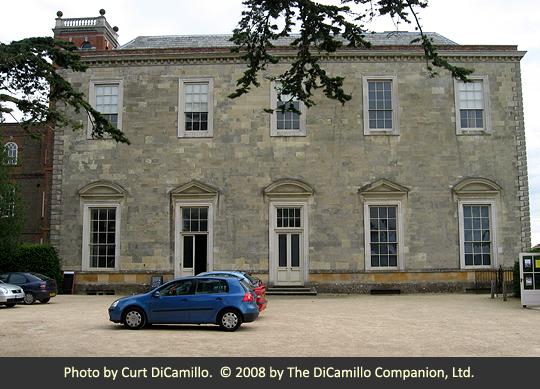
Side view of the new house, with the old house peeking out at the far left.
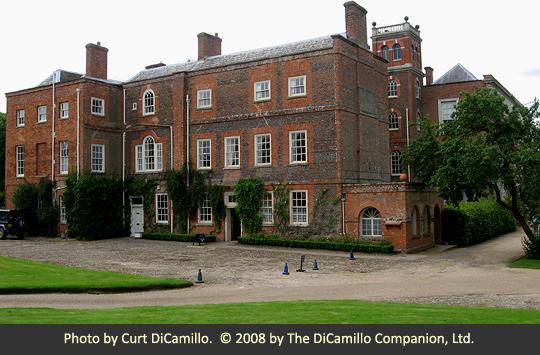
The old house
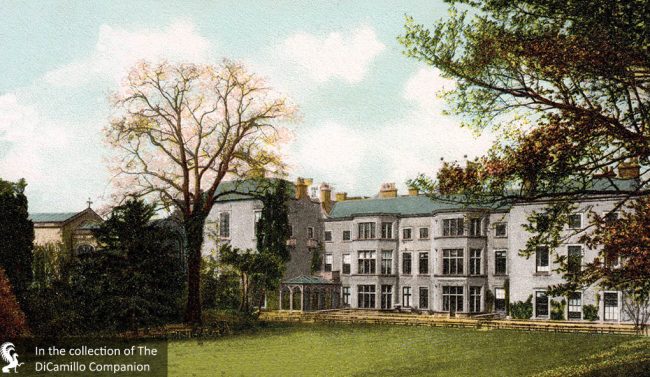
The old house from a circa 1911 postcard
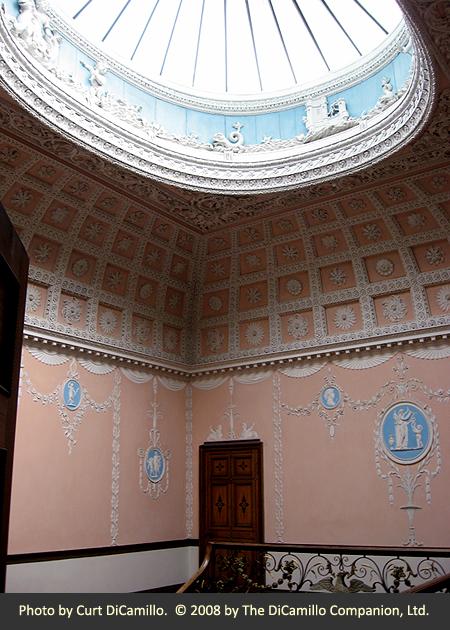
The upper staircase hall
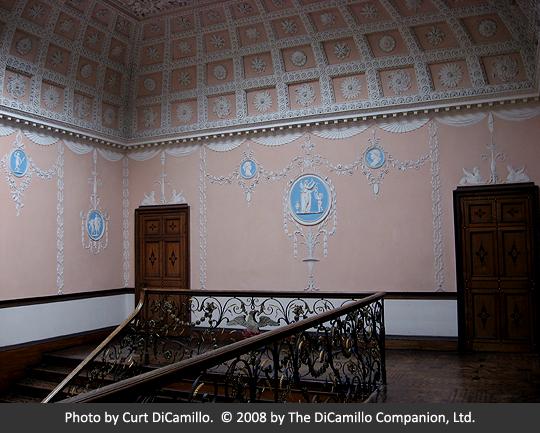
The upper staircase hall
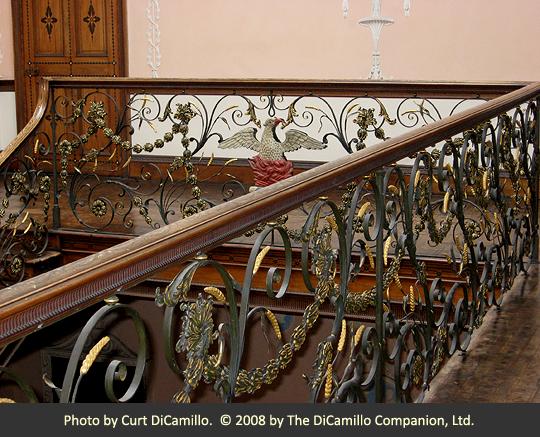
Balustrade in the upper staircase hall
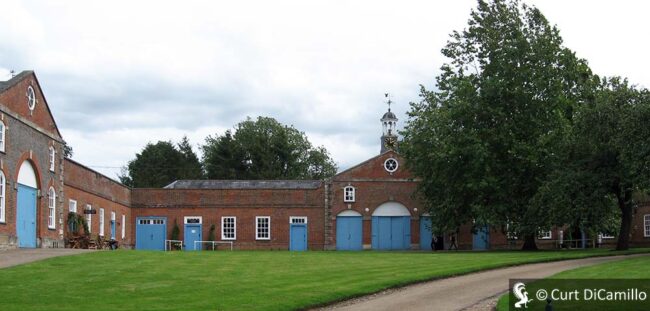
The stables
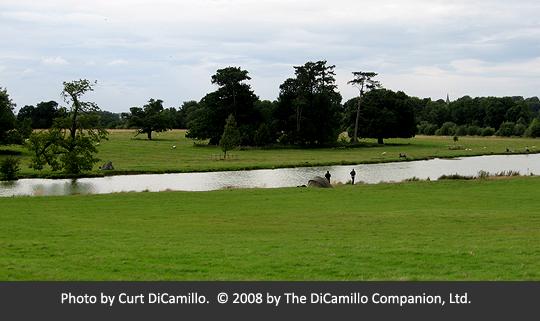
View of the park from the front of the new house
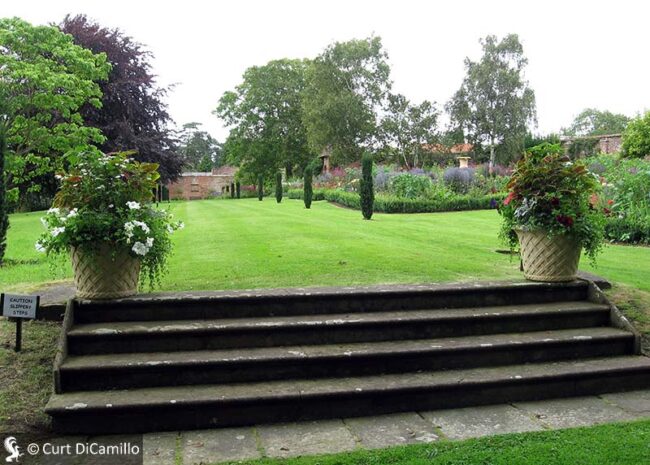
The garden
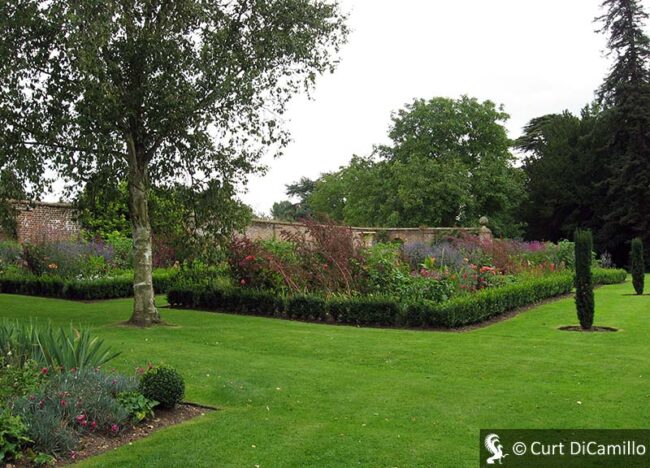
The garden
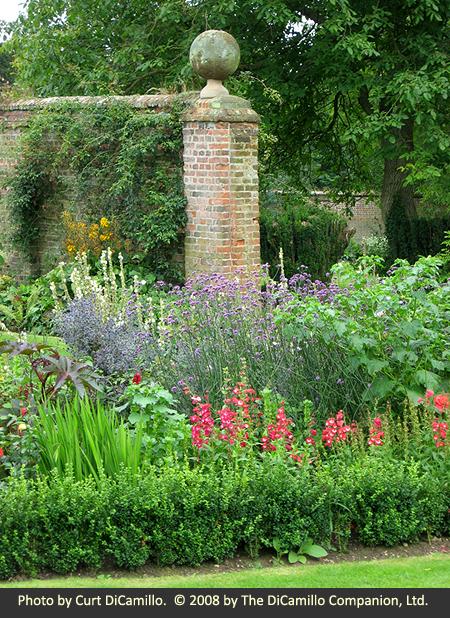
The garden
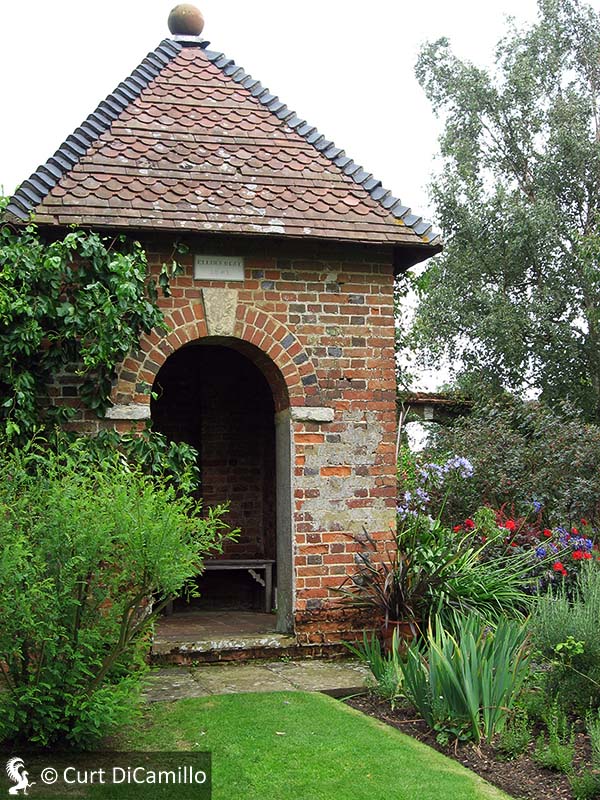
The garden
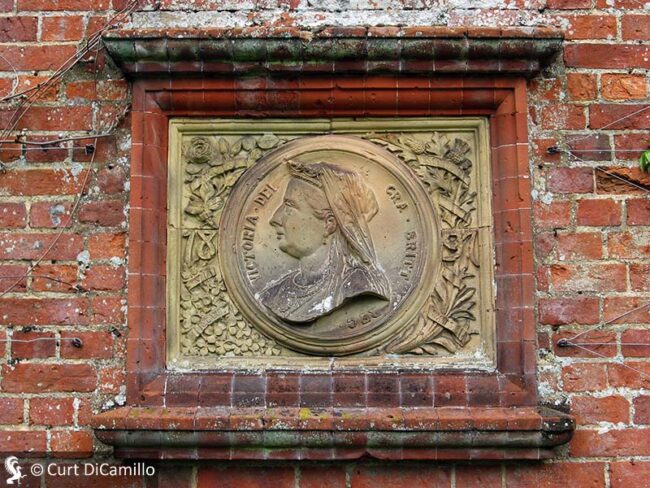
Relief of Queen Victoria on garden wall
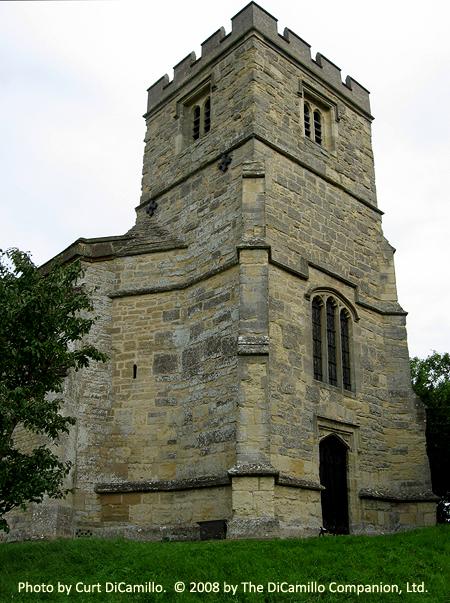
The church
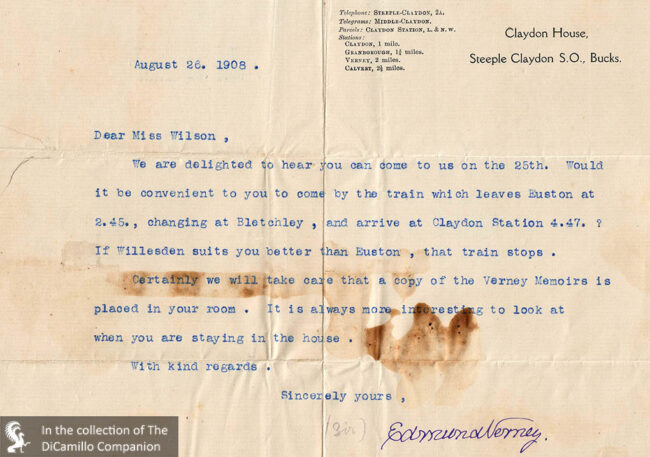
An August 1909 letter from Sir Edward Verney to a Miss Wilson
House & Family History: The Verneys purchased the manor at Middle Claydon in 1463 and erected a house here. Between 1757 and 1771 the 2nd Earl Verney waged an enormous building campaign at Claydon, first building a new stableblock, followed by the altering of the old manor house, and then construction of the 250-foot-long Neoclassical west wing. Lord Verney intended his greatly-expanded house to rival Stowe as one of the grandest houses in the county (he didn't succeed and came to financial ruin) and used the unknown Luke Lightfoot as his architect, master mason, and surveyor of works. In addition to creating spectacularly unique plasterwork, Lightfoot also purchased expensive materials for Claydon, then substituted cheaper products and pocketed the difference. When Lightfoot was taken to court by Lord Verney, it became apparent that, of the £30,000 that had been spent on Claydon, only £7,000 was actually used in the building of the house. Though he didn't serve time in jail, Lightfoot ended up as a victualler in Dulwich, while Lord Verney had to flee to France to avoid debtor's prison. There is a sad tale of Lord Verney secretly returning to wander the cobwebbed rooms of Claydon in 1771, ruminating over his uncompleted house. The contents were sold in 1783 and a large portion of the new Neoclassical wing of the house (almost two-thirds), including the huge rotunda, were pulled down in 1791, after the earl's death (a farmhouse in the nearby village of Mursley was built using stone from the demolished bits of Claydon House). The Claydon staircase is particularly exceptional, with very fine inlay on the underside, extraordinary mahogany treads inset with ivory, and an unusually fine ironwork balustrade. The most exceptional room at Claydon is the Chinese Room, designed by Lightfoot in 1769 and containing stucco work unlike anything else in Britain (it is part of the most elaborate surviving Chinoiserie interior in Britain). Florence Nightingale was the sister-in-law of the 2nd Baronet, Sir Harry Verney, and spent a great deal of time at Claydon; her bedroom is named the Florence Nightingale Room today in her honor. The Verney family is notable for the 1892 publication of "Memoirs, Letters and Papers of the Verneys," which was edited by Frances Parthenope, Lady Verney, who drew upon the archive of over 75,000 family papers, some dating from the 14th century, that remains today housed at Claydon. Francis Verney became a Barbary pirate in the 17th century; he was taken prisoner by Sicilians, served two years as a galley slave, and died in poverty in Messina in 1615. The 5th Baronet, Sir Ralph Verney, donated Claydon to the National Trust in 1957; the Verney family continue live in the south wing of the house today.
Collections: Claydon contains many Verney family pieces from their involvement in the English Civil War.
Comments: Richard Wilson and Alan Mackley, writing in "Creating Paradise: The Building of the English Country House, 1660-1880," state Claydon possesses "the finest suite of rococo rooms in England."
Chapel & Church: All Saints Church Middle Claydon stands within a few yards of Claydon House. The first rector was John de Blarewich in 1231. All Saints contains monuments of the Verneys and the Giffords; the south side of the chancel is virtually filled by a monument which Sir Ralph Verney erected in the memory of his father, Sir Edmund Verney, standard bearer to Charles I. Sir Edmund was killed at Edge Hill in 1642.
Architect: Luke Lightfoot
Date: 1757-69Architect: Thomas Robinson
Date: Post 1768Architect: Joseph Rose Sr.
Date: Post 1768John Bernard (J.B.) Burke, published under the title of A Visitation of the Seats and Arms of the Noblemen and Gentlemen of Great Britain and Ireland, among other titles: Vol. I, p. 85, 1852.
Country Life: IX, 617, 1901. XXXI, 356, 394 plan, 1902. CXII, 1278, 1398 plan, 1480, 1952.
Title: V&A Guide to Period Styles: 400 Years of British Art and Design, The
Author: Jackson, Anna; Hinton, Morna
Year Published: 2002
Reference: pg. 64
Publisher: London: V&A Publications
ISBN: 0810965909
Book Type: Hardback
Title: Creating Paradise: The Building of the English Country House, 1660-1880
Author: Wilson, Richard; Mackley, Alan
Year Published: 2000
Reference: pg. 22
Publisher: London: Hambledon and London
ISBN: 1852852526
Book Type: Hardback
Title: National Trust Magazine, The
Author: NA
Year Published: NA
Reference: Autumn 2000
Publisher: Swindon: The National Trust
ISBN: NA
Book Type: Magazine
House Listed: Grade I
Park Listed: Grade II
Current Seat / Home of: Sir Edmund Ralph Verney, 6th Bt.; Verney family here since 1620.
Past Seat / Home of: John Verney, 1st Viscount Fermanagh, until 1717; Ralph Verney, 1st Earl Verney and 2nd Viscount Fermanagh, 1717-52; Ralph Verney, 2nd Earl Verney, 1752-91; Mary Verney, 1st Baroness Fermanagh, 1791-1810; Lieutenant General Sir Harry Calvert, 1st Bt., until 1826; Sir Harry Verney, 2nd Bt., 1826-94; Sir Edmund Hope Verney, 3rd Bt., 1894-1910; Lt.-Col. Sir Harry Calvert Williams Verney, 4th Bt., 1910-74; Major Sir Ralph Bruce Verney, 5th Bt., 1974-2001.
Current Ownership Type: The National Trust
Primary Current Ownership Use: Visitor Attraction
Ownership Details: Lived in, as tenants of The National Trust, by Sir Ralph and Lady Verney
House Open to Public: Yes
Phone: 01296-730-349
Fax: 01296-738-511
Email: [email protected]
Website: https://www.nationaltrust.org.uk
Historic Houses Member: No