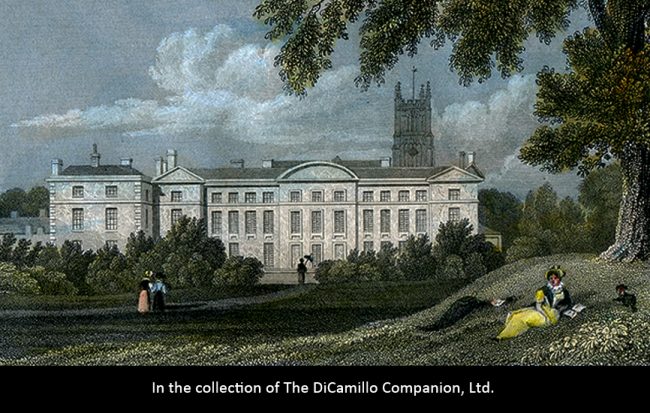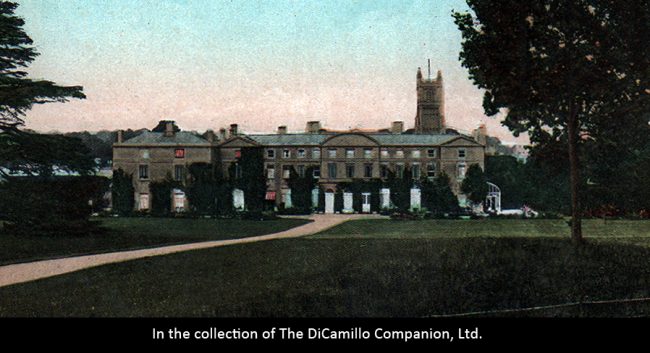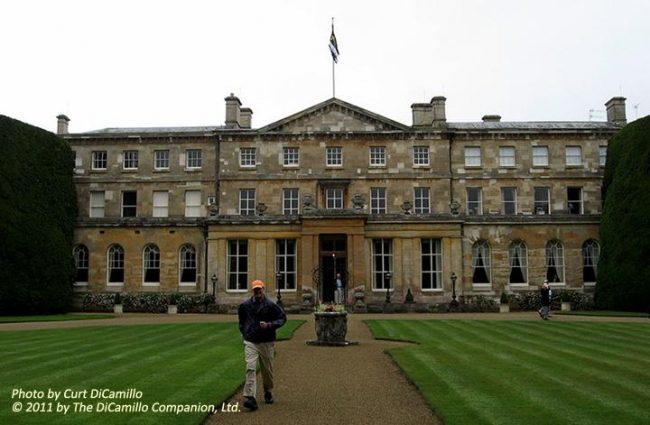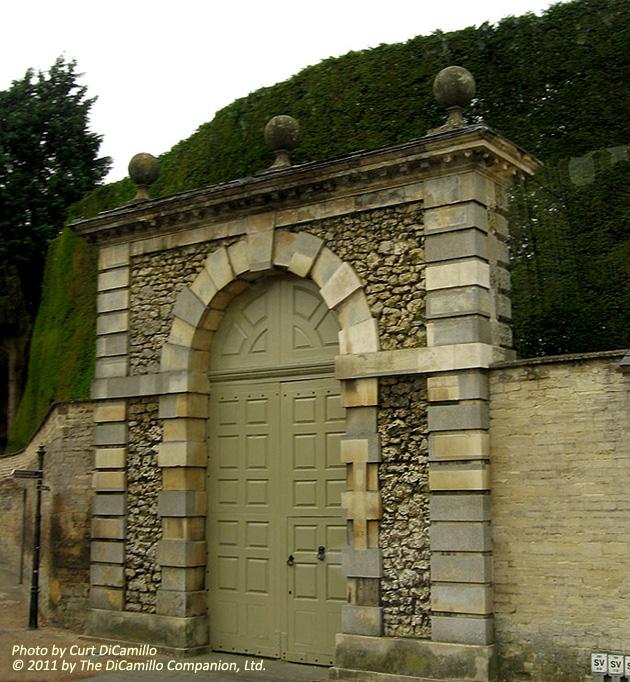
The Garden (Rear) Facade from a hand-colored 19th century engraving

The Garden (Rear) Facade from a circa 1910 postcard

The Entrance Facade

The Gates from the town road
Earlier Houses: The current 18th century house was built on the site of an earlier Elizabethan house of the Danvers family, which was very likely built upon the site of the 12th century Cirencester Castle.
Built / Designed For: 1st Earl Bathurst
House & Family History: The first Cirencester Park was a late Elizabethan-early Jacobean house built for the Danvers family and purchased by Sir Benjamin Bathurst in 1695. At Sir Benjamin's death in 1704 his son, Allen Bathurst, inherited the Cirencester Estate. Bathurst was a Tory MP for Cirencester and a leading supporter of the Tory government of 1710-14. In 1712 he was raised to the peerage as the 1st Baron Bathurst as part of an attempt to pack the House of Lords to ensure the passage of the Treaty of Utrecht (he was created 1st Earl Bathurst in 1772, two years before his death in 1774 at the age of 91). Bathurst was a patron of literature and art (one of James Lees-Milne's "Earls of Creation"), befriending many of the noted authors of his day, including Alexander Pope and Jonathan Swift, both of whom stayed frequently at Cirencester. However, his sublime creation was one of the greatest parks of the 18th century: the finest forest landscape in England. Beginning in 1715, Lord Bathurst began to rebuild the Tudor-Jacobean house of the Danvers family (formerly known as Oakley Grove) and to layout the Park. The House was finished by 1718 (very likely his own designs) and was situated upon the site of Cirencester Castle (built circa 1107 and destroyed by King Stephen in 1142). Lord Bathurst demolished the wings of the Jacobean house and added new facades to the main fronts, leaving a severely plain classical style house. In 1810-11 the 3rd Earl Bathurst engaged Robert Smirke to demolish the West Porch and to add the North Wing. In 1830 Smirke was back at Cirencester, where he rebuilt the East Facade; the House has remained virtually unaltered since Smirke's work of 1830. The 6th and 7th Earls were patrons of the Arts & Crafts movement. Ernest Gimson and the Barnsley brothers, Ernest and Sidney, settled at Pinbury Park on the Cirencester Estate in 1894, with Norman Jewson joining them in 1907. Together this group formed an Arts & Crafts oasis in Gloucestershire; Jewson described his life as a student of Gimson in his classic memoir, "By Chance I Did Rove" (1952). Apsley House, at Hyde Park in London (also known as the Wellington Museum), was built for Lord Apsley, later 3rd Earl Bathurst. In 1807 the House was purchased by Richard Wellesley, 1st Marquess Wellesley, who, in 1817, experiencing financial difficulties, sold it to his famous brother, the 1st Duke of Wellington, for £42,000 (approximately £32 million in 2016 inflation-adjusted values using the labour value commodity index). The Iron Duke presented a portrait of himself to the 3rd Earl Bathurst, which remains today in the collection at Cirencester. The Australian regional town of Bathurst, New South Wales, is named after the 3rd Earl. Bathurst Street in Toronto was also named in his honor; he was portrayed by Christopher Lee in the South African television series "Shaka Zulu."
Collections: Cirencester contains a fine collection of portraits, including works by Gainsborough, Reynolds, Lawrence, Romney, Hoppner, Lely, and Kneller. There is also a set of giant ancient Roman marble columns carrying busts purchased in Italy in 1814 by Lord Apsley, son of the 3rd Earl, while he was attending the Congress of Vienna.
Garden & Outbuildings: Alexander Pope, a fellow Tory and leading figure in London gardening and architectural circles, was a good friend of the 1st Earl and a frequent visitor to Cirencester. Bathurst and Pope became collaborators and together they planned the pinnacle of Bathurst's life's work – the creation of a sublime landscaped park (Pope also designed the folly known as Pope's Seat). In 1716 Lord Bathurst purchased the Oakley and Sapperton estates from the Atkyns family. These estates, west of Cirencester, were linked together by a series of parks joined by one enormous, long avenue, designed jointly by Bathurst and Pope. Lord Bathurst was a great believer in seasonal color, something that is standard in gardening design today, but rare and expensive to achieve in the 18th century. Lord Bathurst was an early proponent of the Gothick Revival style, something that took physical evidence when he built a small folly called Alfred's Hall on the Cirencester Estate in 1721. This folly was enhanced by the demolition of Sapperton Manor in 1730, when Lord Bathurst installed doorways, windows, battlements, and sculpture from Sapperton and recast Alfred's Hall with a Gothick flavor (believed to be the earliest Gothick style garden building in England). This was just one of the grottoes, ruins, and follies installed by the Earl throughout the Cirencester Estate. The House, unusually for a country house, is almost in the village of Cirencester and is screened from the town only by an enormous yew hedge. The Cirencester Estate is also home to the oldest polo club in Britain, founded in 1894. In the summer of 2003 there was a famous altercation between the late Lord Bathurst (the 8th Earl) and Prince William. From the Wikipedia entry on the 8th Earl: "According to noted sources Lord Bathurst was driving a Land Rover jeep, when Prince William, after playing polo at Cirencester Park, overtook Lord Bathurst in a Volkswagen Golf. Lord Bathurst, unaware of the driver's identity, was infuriated by what he saw as a reckless disregard for the driving rules that guide the cooperation between his estate and the polo club. In his attempt to keep up with the Prince, Lord Bathurst engaged in off-road manoeuvres, finally being stopped by the Prince's security team. As Lord Bathurst told the BBC, ‘There are rules in the polo club about driving on [the Bathurst family] estate, and people have to stick to them.' Ultimately, no harm was done, as there were no resulting injuries and Clarence House issued a formal apology to Lord Bathurst."
Architect: Robert Smirke
Date: 1810-11Architect: Allen Bathurst
Date: Circa 1715-18
Title: Country Houses of Gloucestershire: Volume Two, 1660-1830, The
Author: Kingsley, Nicholas
Year Published: 1992
Reference: pgs. 100-102
Publisher: Sussex: Phillimore & Co. Ltd.
ISBN: 0850338069
Book Type: Hardback
Title: Destruction of the Country House, The
Author: Strong, Roy; Binney, Marcus; Harris, John
Year Published: 1974
Reference: pg. 14
Publisher: London: Thames & Hudson Ltd.
ISBN: 0500270052X
Book Type: Softback
House Listed: Grade II*
Park Listed: Grade I
Current Seat / Home of: Allen Christopher Bertram Bathurst, 9th Earl Bathurst.
Past Seat / Home of: SEATED AT EARLIER HOUSE: Danvers family. SEATED AT CURRENT HOUSE: Allen Bathurst, 1st Earl Bathurst, 18th century.
Current Ownership Type: Individual / Family Trust
Primary Current Ownership Use: Private Home
House Open to Public: Grounds Only
Phone: 01285-653-135
Email: [email protected]
Website: https://cirencesterpark.co.uk
Historic Houses Member: Yes