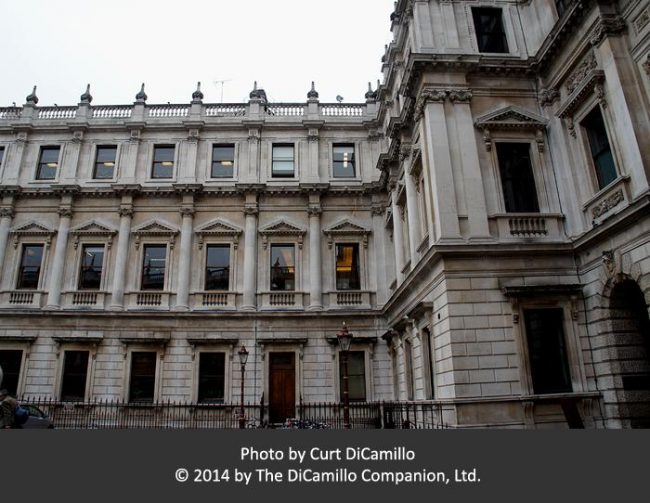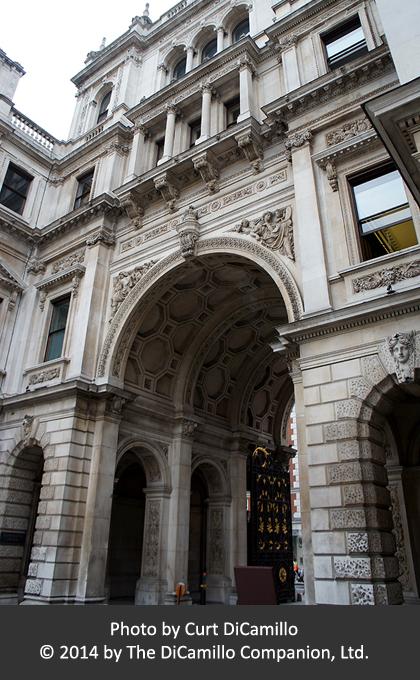

The triumphal arch entrance gateway
Built / Designed For: The orignal 17th century house was built for Sir John Denham.
House & Family History: In the 1720s the 3rd Earl of Burlington remodeled the brick and Portland stone Burlington House in the Palladian style (a style which the earl popularized in Britain). The attic story and the roof of the south facade were removed during this work. Samuel Ware remodeled the north facade and created a grand central staircase for Lord George Cavendish in 1815. Ware also created a new, larger dining room on the first floor by converting two rooms in the west wing (today the Royal Academy's general assembly room). Lord George Cavendish also commissioned Samuel Ware to create the Burlington Arcade on land to the west of the house; this famous covered promenade of shops is extant and well-maintained today. In 1854 Burlington House was purchased by the British government; in 1866, the house and part of its north gardens were leased to the Royal Academy for 999 years.
Architect: Hugh May
Date: Circa 1660-68Architect: John Carr
Date: Late 18th centuryArchitect: Sydney Smirke
Date: 1867-74Architect: Samuel Ware
Date: 1815-18Architect: James Gibbs
Date: 1708-15Architect: Colen Campbell
Date: 1715-22Vitruvius Britannicus: III, 1725, pl. 25 (Campbell's gateway to Piccadilly).
Title: Biographical Dictionary of British Architects, 1600-1840, A - SOFTBACK
Author: Colvin, Howard
Year Published: 1995
Publisher: New Haven: Yale University Press
ISBN: 0300072074
Book Type: Softback
House Listed: Grade II*
Park Listed: No Park
Past Seat / Home of: Sir John Denham, 17th century. Richard Boyle, 1st Earl of Burlington and 2nd Earl of Cork, 17th century; Richard Boyle, 3rd Earl of Burlington and 4th Earl of Cork, 18th century. George Augustus Henry Cavendish, 18th-19th centuries. William Henry Cavendish-Bentinck, 3rd Duke of Portland, 18th-19th centuries. William Cavendish, 7th Duke of Devonshire, 19th century; Cavendish family here 1753 unitl 1854.
Current Ownership Type: Government
Primary Current Ownership Use: Mixed Use
Ownership Details: Burlington House is owned by the British Government and leased to the Royal Academy of Art and other scholarly institutions and societies (the Courtyard Societies).
House Open to Public: Yes
Phone: 02073-008-000
Email: [email protected]
Website: http://burlingtonhouse.org
Historic Houses Member: No