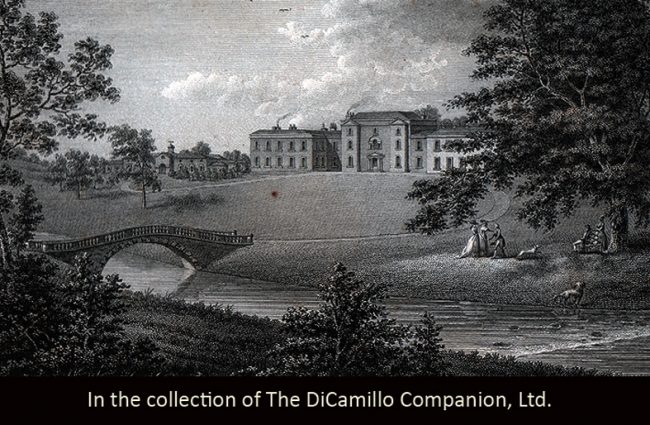
A 1788 engraving of the house
House & Family History: The core of Brough Hall was built in the 15th century for the de Burgh family (from whom the house takes its name). The house was altered and extended many times: circa 1575, the early 17th century, circa 1730, circa 1790, the mid-19th century, and the late 20th century, leaving it as seen today: a part roughcast classical style rubble house. In the late 1970s and early 1980s Brough was developed and divided into 10 residences. In 2022 one of the largest units in the complex, Atkinson House, was listed for sale for £795,000.
Garden & Outbuildings: John Foss designed the stables and the bridge in the 19th century. The grounds around Brough are noted for their richness in antiquities; Roman urns and pottery, as well as a gold coin from Nero's reign, have been discovered on the estate.
Chapel & Church: The Grade II*-listed Church of St. Paulinus was built in the grounds of Brough Hall in the 19th century for the enthusiastic Catholic Sir William Lawson, the first baronet of the second creation. The exceptionally grand deconsecrated Roman Catholic church features an Early English style Gothic stone altar based on the tomb of Walter de Gray in York Minster, and, just below it, a sarcophagus that supposedly contains the remains of St. Innocent, or another early Christian, found in the catacombs of Rome and presented to Sir William by Pope Gregory XVI (died 1846). The church's east window has grisaille-colored glass that is a copy of the Five Sisters Window at York Minster.
Architect: Ignatius Bonomi
Date: 1834-37Architect: John Foss
Date: Circa 1787-89Architect: Thomas Atkinson
Date: 1772-75Country Life: CXLII, 894, 948, 1967.
Title: Biographical Dictionary of British Architects, 1600-1840, A - HARDBACK
Author: Colvin, Howard
Year Published: 2008
Reference: pgs. 79, 140, 386
Publisher: New Haven: Yale University Press
ISBN: 9780300125085
Book Type: Hardback
Title: Disintegration of a Heritage: Country Houses and their Collections, 1979-1992, The
Author: Sayer, Michael
Year Published: 1993
Publisher: Norfolk: Michael Russell (Publishing)
ISBN: 0859551970
Book Type: Hardback
House Listed: Grade I
Park Listed: Not Listed
Past Seat / Home of: De Burgh family, 15th century. Sir John Lawson, 1st Bt. (first creation), until 1698; Sir Henry Lawson, 2nd Bt., 1698-1720; Sir John Lawson, 3rd Bt., 1720-39; Sir Henry Lawson, 4th Bt., 1739-81; Sir John Lawson, 5th Bt., 1781-1811; Sir Henry Lawson, 6th Bt., 1811-34; Sir William Lawson (Wright), 1st Bt. (second creation), 1834-65; Sir John Lawson, 2nd Bt., 1865-1910; Sir Henry Joseph Lawson, 3rd Bt., 1910-47; Sir Ralph Henry Lawson, 4th Bt., 1947-75; Lawson family here from the 16th century until 1979.
Current Ownership Type: Flat Owners Company / Condo Association
Primary Current Ownership Use: Flats / Multi Family
House Open to Public: No
Historic Houses Member: No