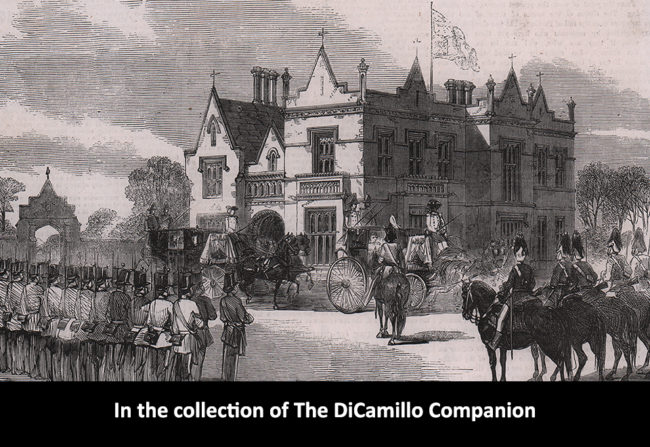
The departure of Prince Albert from Abney Hall from an 1857 issue of "The Illustrated London News"
Built / Designed For: Alfred Orell
House & Family History: Built for Alfred Orell, who didn't live to see it completed, Abney Hall was erected on the site of the 18th century Cheadle Grove Print Works, which had burned down. Abney was originally called The Grove, in honor of the print works; the name was changed to Abney Hall by the successful Manchester industrialist and politician Sir James Watts (supposedly in honor of Sir Thomas Abney), who purchased the house soon after its completion in 1847. Sir James was a serial builder who altered and added to Abney throughout the 1850s using a variety of architects, including the famous A.W.N. Pugin. Sir James’s greatest claim to fame occurred in 1857, when Prince Albert stayed at Abney Hall when he came to Manchester to open the Art Treasures Exhibition. After Sir James’s death in 1878, Abney Hall was inherited by his only son, another James Watts, who also headed S. & J. Watts Limited, the family textile firm. At James’s death in 1926, Abney Hall was inherited by his eldest son, James “Jim” Watts, who had married Margaret “Madge” Miller in 1902. At Abney the Watts’s were frequently visited by Madge’s sister, Agatha Christie, who dedicated two books to Jim: "Hercule Poirot’s Christmas" and "The ABC Murders." Agatha always found refuge at Abney when she wanted to get away from the chaos of the world, which is why it pops up so often in her mystery novels. Abney Hall was the inspiration for Chimneys, the country house of the fictional Marquess of Caterham, in "The Seven Dials Mystery" and "The Secret of Chimneys," and for Enderby Hall in "After the Funeral," and it’s likely that some stories, including "The Adventure of the Christmas Pudding," were written at Abney Hall. Vanessa Wagstaff on the subject of Abney and Agatha Christie: “Abney became Agatha’s greatest inspiration for country-house life, with all the servants and grandeur which have been woven into her plots. The descriptions of the fictional Styles, Chimneys, Stoneygates, and the other houses in her stories, are mostly Abney in various forms.” Following Jim’s death in 1957, his only child, James “Jack” Watts, sold Abney Hall to Cheadle and Gatley Urban District Council in 1958 for £14,000 (approximately £761,000 in 2019 inflation-adjusted values using the labour value commodity index), who converted the house to Cheadle Town Hall. In 1974 ownership passed to Stockport Metropolitan Borough Council, who continued to use Abney Hall for government offices until it was sold to a private corporation, who continue to use the house for offices today.
Collections: In 1958 there was a 10-day auction, comprising 2,850 lots, to sell the contents of Abney Hall. Most of the original furniture was moved to Lyme Hall and Bramall Hall.
Garden & Outbuildings: The park was originally part of the Mersey flood plain, which is why the public park that surrounds the house today is a wet meadow.
Architect: Travis & Magnall
Date: Early 1850sArchitect: Augustus Welby Northmore Pugin
Date: 1850sArchitect: George Faulkner Armitage
Date: 1890sCountry Life: CXXXIII, 846, 910, 1963.
House Listed: Grade II*
Park Listed: Not Listed
Past Seat / Home of: Sir James Watts, circa 1848-78; James Watts, 1878-1926; James "Jim" Watts, 1926-57; James "Jack" Watts, 1957-58.
Current Ownership Type: Corporation
Primary Current Ownership Use: Offices
Ownership Details: Owned by Bruntwood Ltd.
House Open to Public: Grounds Only
Historic Houses Member: No