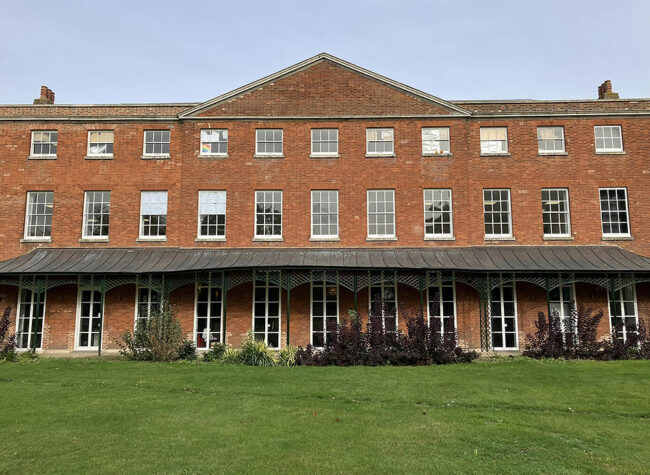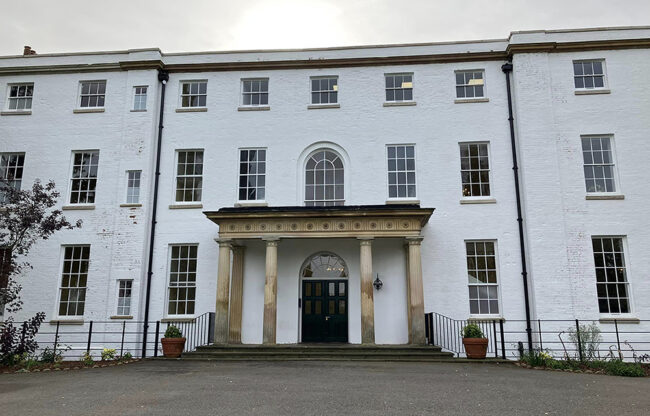
The garden facade. Photo by kind permission of Emily Allgeyer.

The entrance facade. Photo by kind permission of Emily Allgeyer.
Earlier Houses: The first Abington Hall was the medieval manor house of the earls of Oxford.
Built / Designed For: Maximilian Western
House & Family History: The current House is nine bays and two-and-a-half stories tall with a Roman Doric porch of four columns.
Garden & Outbuildings: Humphry Repton laid out the park circa 1800 for John Mortlock, a Cambridge banker.
Title: Buildings of England: Cambridgeshire, The
Author: Pevsner, Nikolaus
Year Published: 1977
Reference: pg. 395
Publisher: London: Penguin Books
ISBN: 0140710108
Book Type: Hardback
Title: Burke's & Savills Guide to Country Houses, Volume III: East Anglia
Author: Kenworthy-Browne, John; Reid, Peter; Sayer, Michael; Watkin, David
Year Published: 1981
Reference: pg. 3
Publisher: London: Burke's Peerage
ISBN: 0850110351
Book Type: Hardback
House Listed: Grade II*
Park Listed: Not Listed
Past Seat / Home of: SEATED AT EARLIER HOUSE: Robert de Vere, 5th Earl of Oxford, 13th century. Robert Taylor, 16th century. SEATED AT CURRENT HOUSE: Maximilian Western, 18th century. Sampson Eardley (Gideon), 1st Baron Eardley, late 18th century (tenant). General John Pitt, 2nd Earl of Chatham, early 19th century (tenant). William Wellesley-Pole, 3rd Earl of Mornington, early 19th century (tenant). John Mortlock, early 19th century; Mortlock family here until the 1940s.
Current Ownership Type: Other
Primary Current Ownership Use: Mixed Use
Ownership Details: Owned by British Welding Research Association; the house is used as flats and offices.
House Open to Public: No
Historic Houses Member: No