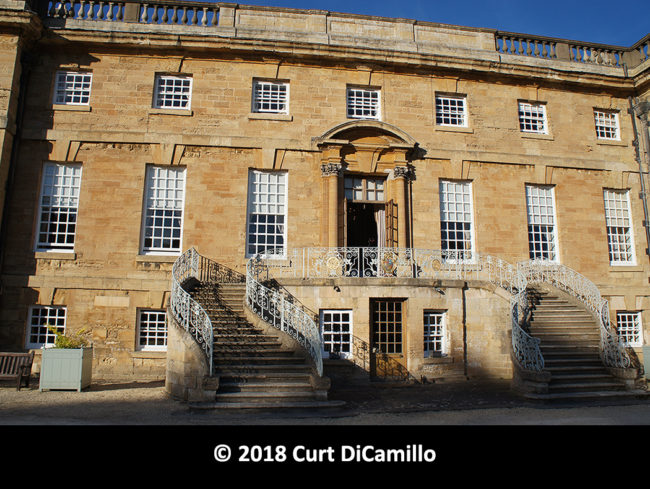
The garden facade
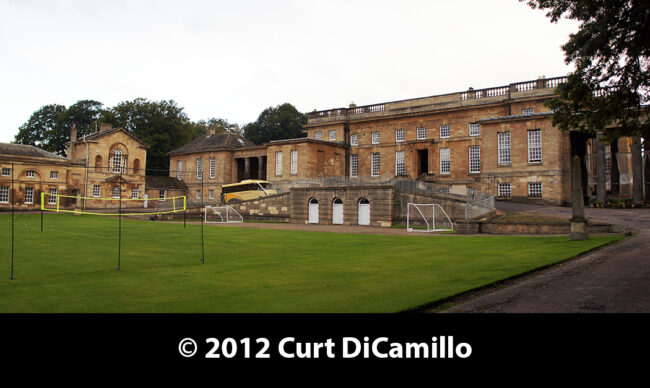
The entrance facade, with part of the stables visible on the left.
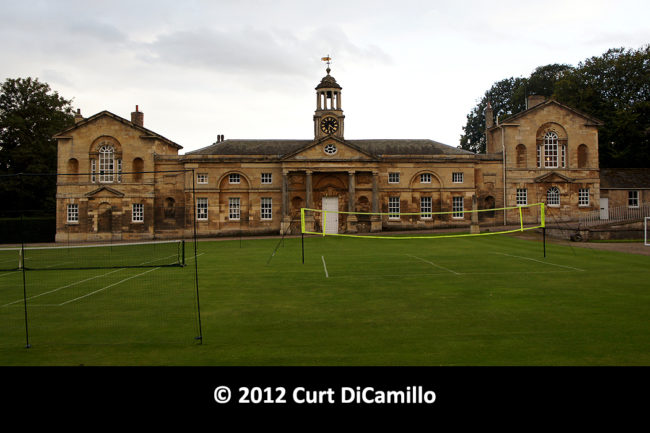
The stables
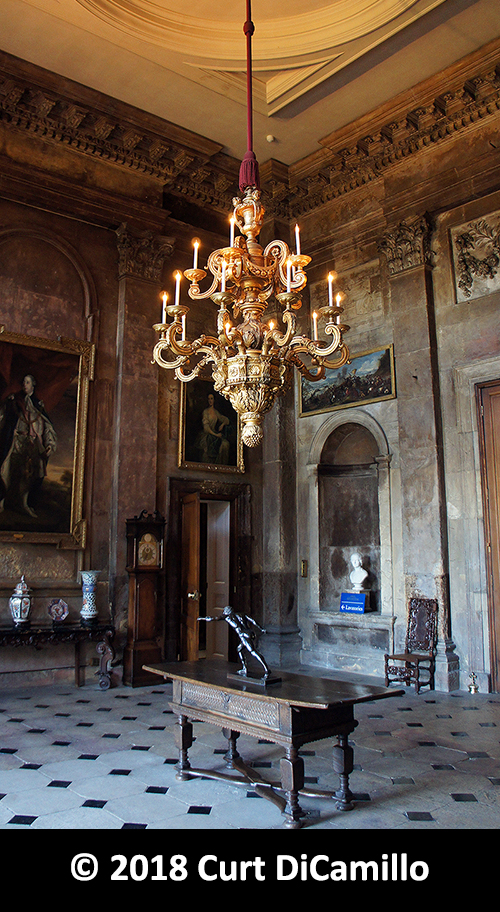
The entrance hall
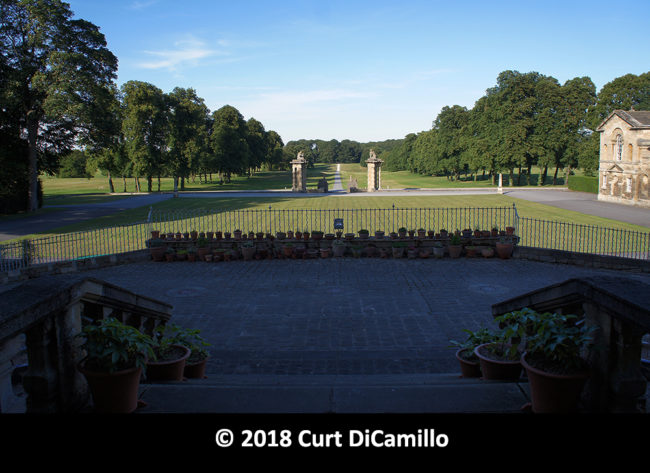
View of the park from the entrance facade
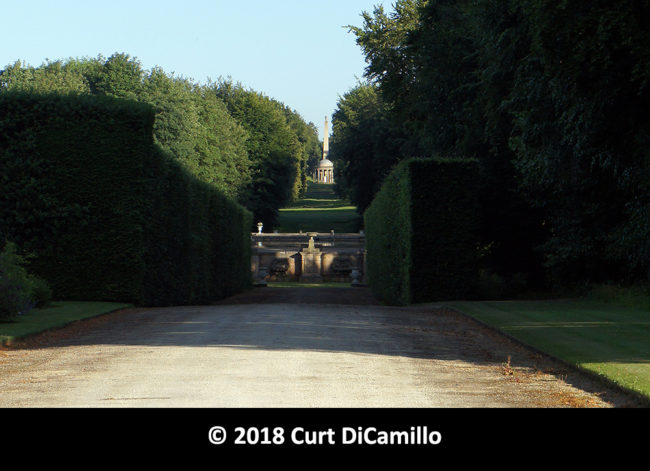
View to the temple
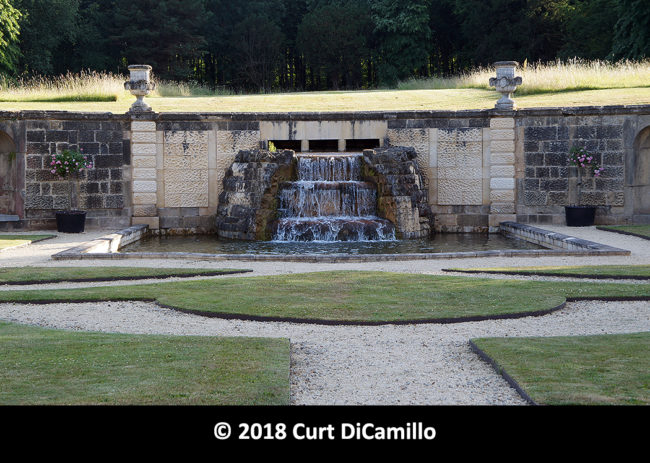
The restored cascade
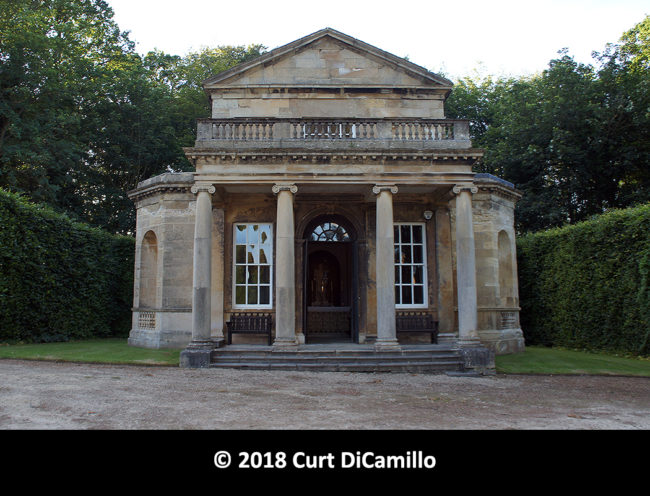
The chapel
Built / Designed For: Robert Benson, 1st Lord Bingley
House & Family History: Named after the nearby village of Bramham, Bramham Park was begun in 1698 by Robert Benson, later 1st Baron Bingley, and has remained in the ownership of his descendants since its completion in 1710. The architect of the house is unknown, though many noted architects have been suggested, including James Gibbs, William Talman, Giacomo Leoni, James Paine, and Thomas Archer. The only real possibility is Archer, though Bramham clearly shares design elements with nearby Chatsworth, whose south and east facades were designed by Talman. It's most likely that the house was designed by Robert Benson himself, working with the help of a local draftsman. Benson completed his formal education with the Grand Tour in 1697; it is probable that, while in Italy, the designs for a new house began to take shape in his head. Though certainly influenced by Palladio (the house has the feel of a Palladian Florentine villa), Benson was also clearly inspired by the late 17th century French Baroque style of Mansart's Versailles. An unusual feature of the house is the carriage ramp that delivers visitors directly to the piano nobile. Following a severe fire in 1828, Bramham was derelict for 80 years, until it was restored in the early 20th century by Detmar Blow. The two-story Baroque Great Hall still bears smoke stains from the fire on its stone walls. Bramham Island on the north side of Queen Charlotte Strait in the Central Coast region of British Columbia, Canada, was named for Bramham Park.
Garden & Outbuildings: The house is surrounded by a landscape park of approximately 400 acres that boasts follies and avenues laid out in the formal 18th century landscape tradition. Because of the layout of its French-style palace gardens, there has been speculation that André le Nôtre, Versailles' landscape architect, may have been involved in the design of Bramham's landscaping. The water gardens, cascades, 25 feet of clipped beech avenues, and vistas spanning 100 acres of geometric woodland pleasure grounds remain unaltered from their original design. The park today is the site of the annual Bramham Horse Trials and the Leeds Festival.
Architect: James Paine Sr.
Date: Circa 1750-60Architect: John Carr
Date: Post 1763Architect: Robert Benson (Bingley)
Date: Circa 1705-10Architect: John Wood, Sr.
Date: 1722-24Architect: Detmar Jellings Blow
Date: 1906-14Vitruvius Britannicus: C. II, pls. 81, 82, 1717.
John Preston (J.P.) Neale, published under the title of Views of the Seats of Noblemen and Gentlemen in England, Wales, Scotland, and Ireland, among other titles: Vol. V, 1822.
Country Life: L, 416, 448, 1921. Feb 20 & 27, 1958. Jun 12 & 19, 1958.
Title: Biographical Dictionary of British Architects, 1600-1840, A - HARDBACK
Author: Colvin, Howard
Year Published: 2008
Reference: pgs. 120, 229, 770, 771, 1142
Publisher: New Haven: Yale University Press
ISBN: 9780300125085
Book Type: Hardback
Title: Life and Works of John Carr of York, The
Author: Wragg, Brian; Worsley, Giles (Editor)
Year Published: 2000
Reference: pg. 197
Publisher: York: Oblong Creative Ltd.
ISBN: 0953657418
Book Type: Softback
House Listed: Grade I
Park Listed: Grade I
Current Seat / Home of: Nick and Rachel Lane-Fox; Lane-Fox family here for 300 years.
Past Seat / Home of: Robert Benson, 1st Lord Bingley (first creation), 18th century. George Fox-Lane, 1st Baron Bingley (second creation), until 1773; George Richard Lane-Fox, 1st Baron Bingley (third creation), 20th century.
Current Ownership Type: Individual / Family Trust
Primary Current Ownership Use: Private Home
House Open to Public: By Appointment
Phone: 01937-846-000
Fax: 01937-846-007
Email: [email protected]
Website: https://www.bramhampark.co.uk/
Historic Houses Member: Yes